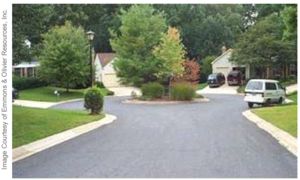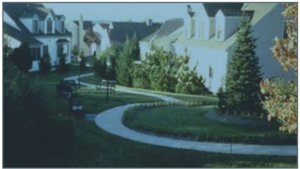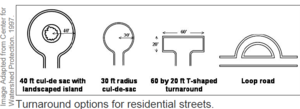
Difference between revisions of "MS4 fact sheet - Reducing Impervious Surfaces"
| Line 33: | Line 33: | ||
In addition, the inside of the turnaround can be landscaped as a bioretention area to further reduce impervious cover and improve stormwater treatment. | In addition, the inside of the turnaround can be landscaped as a bioretention area to further reduce impervious cover and improve stormwater treatment. | ||
Trees and vegetation planted in landscaped islands can be used to intercept rain water and treat stormwater runoff from surrounding pavement. Each of these alternative turnaround options produces a more attractive and safe environment for residents. | Trees and vegetation planted in landscaped islands can be used to intercept rain water and treat stormwater runoff from surrounding pavement. Each of these alternative turnaround options produces a more attractive and safe environment for residents. | ||
| + | |||
| + | [[File:Turnaround options for residential streets.PNG|right|thumb|300 px|alt=This image shows turnaround options for residential streets|<font size=3>Turnaround options for residential streets</font size>]] | ||
'''Smaller parking lots''' - In many communities, parking lots are over-sized and under-designed. Local parking and landscaping codes can be modified to allow the following techniques to be applied within parking lots: | '''Smaller parking lots''' - In many communities, parking lots are over-sized and under-designed. Local parking and landscaping codes can be modified to allow the following techniques to be applied within parking lots: | ||
Revision as of 16:04, 28 February 2017
Contents
Reducing Impervious Surface
Reducing stormwater runoff through the use of alternative design standards and ordinance development
Impervious areas such as road and parking pavement, building surfaces, and walkways/driveways significantly increase stormwater runoff volumes, which in turn causes flooding and streambank erosion. Impervious surfaces also facilitate the wash-off and transport of pollutants like oil, grease and sediment into downstream rivers, lakes and wetlands. This fact sheet identifies methods and design standards used to achieve a reduction in the total runoff volume from impervious surfaces and gives examples of municipal ordinances that foster the reduction of impervious surfaces.
Benefits / Pollution Reduction
Reduced imperviousness results in smaller stormwater discharges which enhances flood control, reduces erosion and increases infiltration. Any reduction in runoff volume translates into reduced pollutant loads to downstream waters. Reduced runoff can also reduce the size and cost of stormwater management systems. Increased greenspace can facilitate recreational and community activities that enhance the quality of life of residents/employees.
Program Development & Implementation
Managing the extent of impervious area of buildings, roads and parking pavements occurs through the site planning and design process. Example methods to reduce imperviousness include but are not limited to, narrower road sections, alternative road layouts, reduced application of sidewalks and on-street parking, cul-de-sac design, parking lot design, house setbacks, structure/building impervious area limits and driveway designs. These methods are a component of design methodologies such as low impact development, design with nature, sustainable development and conservation design, and could become a part of standard building codes.
Design for Reducing Imperviousness
This strategy relies on several techniques to reduce the total area of rooftops, parking lots, streets, sidewalks and other types of impervious cover created at a development site. The basic approach is to reduce each type of impervious cover by downsizing the required minimum geometry specified in current local codes, keeping in mind Impervious area can also be effectively removed by routing runoff flow to an area that will absorb the water, such as a yard, swale or bioretention area. Below are several techniques that can be used to reduce imperviousness. The City of Inver Grove Heights, MN, has implemented several of these techniques in its ordinance for the Northwest Area.
Narrower streets - Many communities require residential streets that are much wider than needed to support travel lanes, on-street parking, and emergency access. Some communities currently require residential streets as wide as 32 to 40 feet, which provide two parking lanes and two moving lanes.
Local experience has shown that residential streets can have pavement widths as narrow as 22 to 26 feet, and still accommodate all access and parking needs (ITE, 1997). Even narrower access streets or shared driveways can be used when only a handful of homes are served. The City of Inver Grove Heights Northwest Area requires a 28 foot paved local public street in addition to a sidewalk or trail on one side of the street. Local private streets have a 24-foot width requirement. Narrower streets help reduce traffic speeds in residential neighborhoods which, in turn, improve pedestrian safety.
Local public works, police and fire departments might object to narrower streets. Referring to the documents in the Additional Resources section can help identify how to address some of their concerns.
Slimmer sidewalks - Many communities require sidewalks that are excessively wide or are located adjacent to the street where the pedestrians are at risk from vehicles. A better site design technique modifies the width and location of sidewalks to promote safer pedestrian mobility. Impervious cover is reduced when sidewalks are reduced in width and located away from the street. Sidewalks can also be disconnected so they drain to lawns or landscaping instead of the gutter and storm drain system, or they can be constructed with permeable concrete, asphalt or blocks.
Smaller cul-de-sacs Impervious cover can be reduced by minimizing the diameter of residential street cul-de-sacs and/or incorporating landscaped islands. Many communities require cul-de-sacs that have a greater diameter than needed to allow emergency and large vehicles to adequately turn around. Alternatives to the traditional 80 foot diameter cul-de-sac include 60 foot diameter cul-de-sacs, hammerhead turnarounds and loop roads. The Northwest Area zoning ordinance requires an outside roadway radius of 35 feet and a street property line (right-of-way) of 50 feet.
In addition, the inside of the turnaround can be landscaped as a bioretention area to further reduce impervious cover and improve stormwater treatment. Trees and vegetation planted in landscaped islands can be used to intercept rain water and treat stormwater runoff from surrounding pavement. Each of these alternative turnaround options produces a more attractive and safe environment for residents.
Smaller parking lots - In many communities, parking lots are over-sized and under-designed. Local parking and landscaping codes can be modified to allow the following techniques to be applied within parking lots:
- Minimize standard stall dimensions for regular spaces
- Provide compact car spaces
- Use pervious pavement (asphalt, concrete, pavers, sand amendments, vegetation) particularly for light-use or overflow parking
- Incorporate efficient, narrow parking lanes
- Reduce minimum parking demand ratios for certain land uses
- Treat the parking demand ratio as a maximum limit
- Create hydraulically designed stormwater “islands” or landscaping areas to treat runoff using bioretention, filter strips or other practices
- Encourage shared parking arrangements with adjacent land uses
- Enable owners/developers to provide proof of parking for required number of parking spaces while constructing only those that the owner/developer demonstrates are necessary
The Inver Grove Heights Northwest Area ordinance encourages joint parking arrangements and requires multi-family and mixed-use development to provide 50 percent of total parking underground, under the principal structure or as tuck-under parking. In addition, the ordinance includes incentives for pervious parking if more than the minimum parking requirement is desired. Parking lot landscaping makes the lot more attractive to customers, and promotes safety for both vehicles and pedestrians. In addition, trees and other landscaping help screen adjacent land uses, shade people and cars, reduce summertime temperatures, improve air quality and bird habitat, reduce runoff volume and improve water quality.
Shorter Driveways Most local codes contain front yard setback requirements that dictate driveway length. In many communities, front yard setbacks for certain residential zoning categories may extend 50 or 100 feet or even longer, which increases driveway length well beyond what is needed for adequate parking and access to the garage. Shorter setbacks reduce the length and impervious cover for individual driveways. The Northwest Area of Inver Grove Heights, MN, allows a 20 foot setback. In addition, driveway widths can be reduced and more permeable driveway surfaces can be allowed such as porous pavers, porous asphalt or porous concrete. Another way to reduce impervious cover is to allow shared driveways that provide street access for more than a single home. The Northwest Area zoning ordinance allows and encourages shared driveways.
Reduced Imperviousness Development Rules
Development rules are frequently in conflict with alternate design standards that limit the amount of impervious surface associated with a development. Development rules can refer to subdivision codes, zoning regulations, parking and street standards and other local ordinances that regulate development. Section 515.80 Subd. 39 of the City of Inver Grove Heights City Code is a good example of an ordinance facilitating reduced imperviousness (see Additional Resources). The Center for Watershed Protection (see Additional Resources) recommends the following four step process to adapt local development rules to more closely conform to reduced imperviousness principles and related conservation design principles.
Step 1
Identify the development rules in your MS4. Locate all MS4 rules that have a potential impact on the way land is developed. Consider zoning ordinances, subdivision codes, street standards, covenants, fire codes and standards, parking requirements, building regulations/standards, stormwater management ordinances, buffer or floodplain regulations and environmental regulations.
Step 2
See how the rules stack up to the development principles of interest. Rate development rules on a scale of 1 to 10 (or similar) for how favorably they compare with the reduced imperviousness techniques giving a higher score for more favorable comparisons. If out of the maximum points possible, 80 percent or less are received, consider a systematic reform of imperviousness development rules.
Step 3
Consider which development rules might be changed. Given the difficulty and effort in changing development rules, prioritize proposed changes. Consider all the factors that contribute to established development rules. A low rate from Step 2 does not necessarily imply the rule should be or can be changed. In prioritizing, consider how changes will impact development costs, liability, property values, public safety and any other elements.
Step 4
Start a local roundtable process. Utilize a consensus process such as a local site planning roundtable to proceed with the desired development rule changes. The process allows for systematic review of existing rules and determination of whether or not changes can or should be made. Ultimately, the roundtable will come to agreement on the changes to be made to codes, engineering standards, guidelines, regulations and ordinances. Include key players in the roundtable, especially those agencies or personnel with authority for development review. Consider planning agencies/commissions, public works department, road/highway department, developers, fire officials, health department, land use lawyers, real estate brokers, chamber of commerce, elected officials, residents/land owners, stormwater management authority and any other potential stakeholders. In addition, consider utilizing an outside facilitator to guide and structure the roundtable process.
Maintenance Considerations
Narrower roads, sidewalks and cul-de-sacs, smaller parking lots and shorter driveways reduce maintenance needs, but the nature of the maintenance requirements is no different than that for existing features. Among others, these will include repair of failed structure or surface, periodic sweeping to remove accumulated debris, cleanout of sump manholes, and inspection of drainage paths to make sure structures are operable. There are a variety of pervious pavements with respective maintenance needs that compare to those of impervious pavements but may require annual vacuum cleaning. Pervious pavements can reduce winter maintenance needs including less salting, plowing and sanding due to the textured and porous nature of the pavement.
Typical Cost
Reducing imperviousness surfaces reduce maintenance and construction costs. In addition, reduced imperviousness reduces the size and cost of both the stormwater conveyance system and stormwater management practices. Additional resources may be required at the planning stages until familiarity with the design concepts and standards are established. The adoption of new ordinances requires an investment in training for the plan reviewer, the consultant, and possibly the public. MS4s must also consider the cost of enforcement, including staff and equipment requirements.


