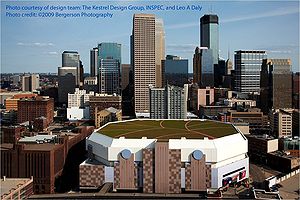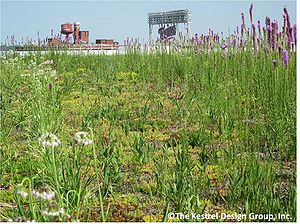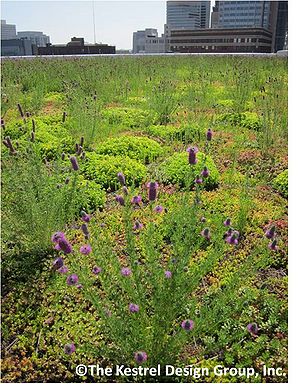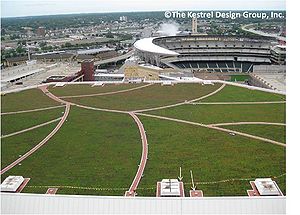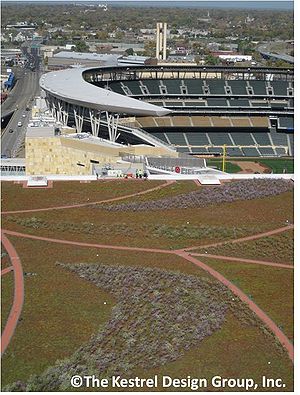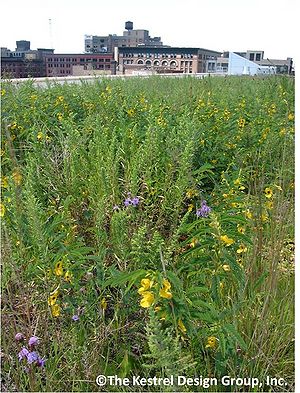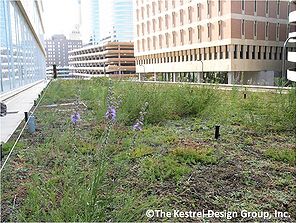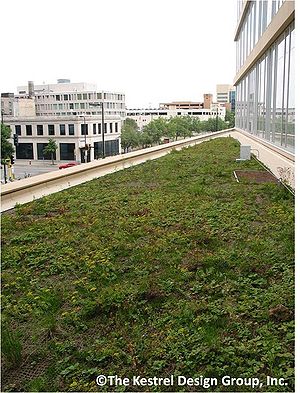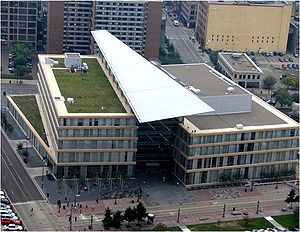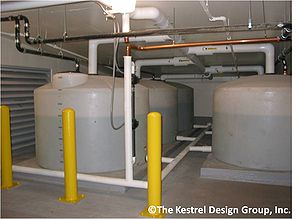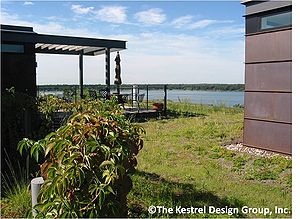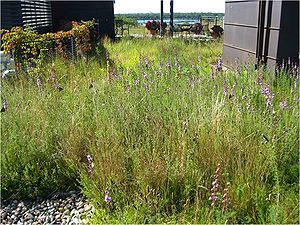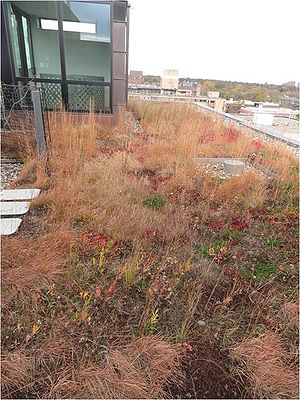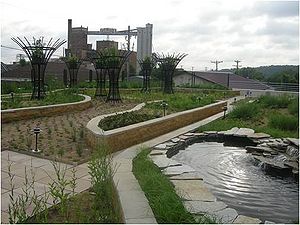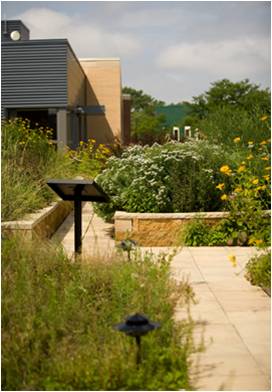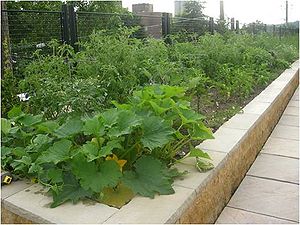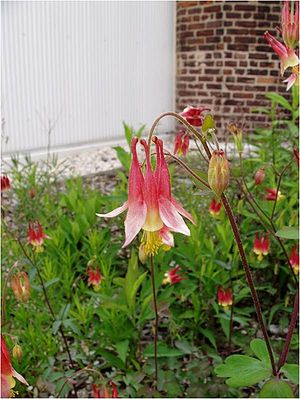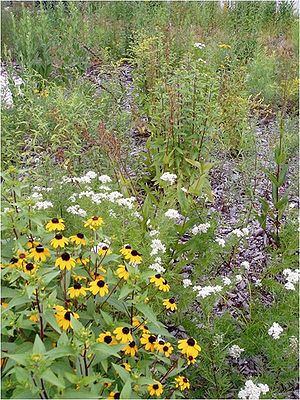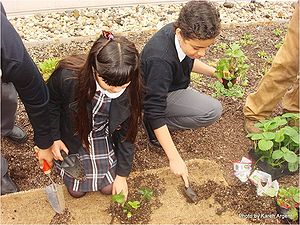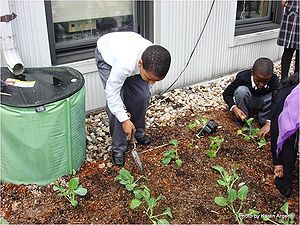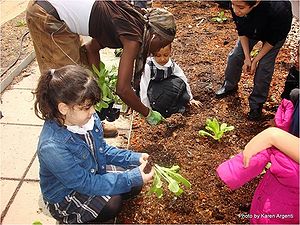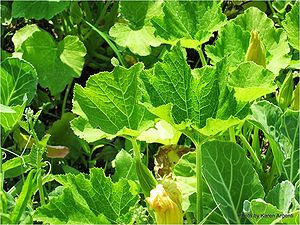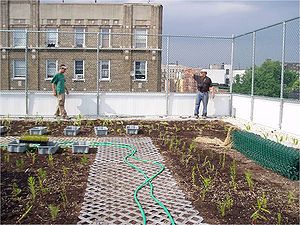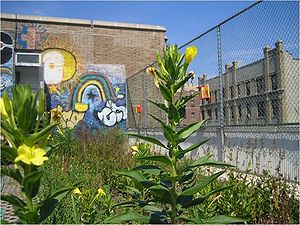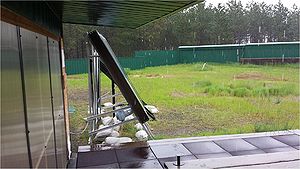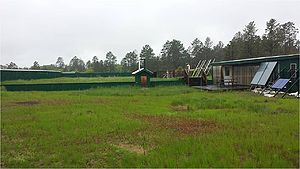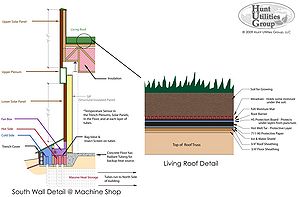
Difference between revisions of "Case studies for green roofs"
| (67 intermediate revisions by the same user not shown) | |||
| Line 1: | Line 1: | ||
| + | [[File:Pdf image.png|100px|thumb|alt=pdf image|<font size=3>[https://stormwater.pca.state.mn.us/index.php?title=File:Alleviating_compaction_from_construction_activities_-_Minnesota_Stormwater_Manual.pdf Download pdf]</font size>]] | ||
| + | [[File:General information page image.png|right|100px|alt=image]] | ||
| + | |||
| + | {{alert|Green roofs consist of a series of layers that create an environment suitable for plant growth without damaging the underlying roof system. Green roofs create green space for public benefit, energy efficiency, and stormwater retention/ detention.|alert-success}} | ||
| + | |||
| + | In addition to the detailed case studies on this page, you can find additional case studies at the following links. | ||
| + | *[https://mngreenroofs.org/case-studies/ Minnesota Green Roofs Council] | ||
| + | *[https://www.chicago.gov/city/en/depts/dcd/supp_info/chicago_green_roofs.html Chicago City Hall] | ||
| + | *[https://www.nps.gov/articles/000/green-roofs-on-historic-buildings-physical-impact.htm National Park Service featured case studies] | ||
| + | *[https://www.bauder.co.uk/technical-centre/case-studies/green-roof-case-studies Bauder roofs, UK] | ||
| + | *[https://digitalcommons.calpoly.edu/cgi/viewcontent.cgi?referer=https://www.google.com/&httpsredir=1&article=1010&context=cmsp San Diego] | ||
| + | *[https://www.epa.gov/sites/default/files/2018-09/documents/greenroofs_casestudy_kansascity.pdf Kansas City, MO (Estimating environmental effects of green roofs)] | ||
| + | *[https://sftool.gov/explore/green-building/section/81/planted-roof/resources-and-case-studies U.S. General Services Administration] | ||
| + | *[https://www.mass.gov/doc/ipswich-river-targeted-watershed-grant-fact-sheet-green-roof-case-study/download Massachusetts] | ||
| + | |||
==Target Center Arena Green Roof== | ==Target Center Arena Green Roof== | ||
| − | [[File:Target Center Arena Green Roof 1, Minneapolis, MN.jpg|300px|thumb|alt=image of target center green roof, Minneapolis, MN|<font size=3> | + | [[File:Target Center Arena Green Roof 1, Minneapolis, MN.jpg|300px|thumb|alt=image of target center green roof, Minneapolis, MN|<font size=3>View of the Target Center Arena green roof, located in downtown Minneapolis, Minnesota. Image by Bergerson Photography, Courtesy of The Kestrel Design Group, Inc., INSPEC, and Leo A Daly.</font size>]] |
| − | [[File:Target Center Arena Green Roof 2, Minneapolis, MN.jpg|300px|thumb|alt=image of target center green roof, Minneapolis, MN|<font size=3>Target Center Arena | + | [[File:Target Center Arena Green Roof 2, Minneapolis, MN.jpg|300px|thumb|alt=image of target center green roof, Minneapolis, MN|<font size=3>Vegetation on the Target Center Arena green roof. vegetation consisted of a pregrown Sedum mat supplemented with 22 species of plugs and 16 species of seed native to Minnesota’s bedrock bluff prairies. Image Courtesy of The Kestrel Design Group, Inc.</font size>]] |
| − | [[File:Target Center Arena Green Roof 3 Minneapolis, MN.jpg|300px|thumb|alt=image of target center green roof, Minneapolis, MN|<font size=3> | + | [[File:Target Center Arena Green Roof 3 Minneapolis, MN.jpg|300px|thumb|alt=image of target center green roof, Minneapolis, MN|<font size=3>Photo showing the sedum mat with additional plants. Image Courtesy of The Kestrel Design Group, Inc.</font size>]] |
| − | [[File:Target Center Arena Green Roof 4, Minneapolis, MN.jpg|300px|thumb|alt=image of target center green roof, Minneapolis, MN|<font size=3>Target Center Arena | + | [[File:Target Center Arena Green Roof 4, Minneapolis, MN.jpg|300px|thumb|alt=image of target center green roof, Minneapolis, MN|<font size=3>Aerial view of the Target Center Arena green roof, chowing vegetation-free zones and some of the patterns incorporated into the roof for aesthetic purposes. Image Courtesy of The Kestrel Design Group, Inc.</font size>]] |
| − | [[File:Target Center Arena Green Roof 5, Minneapolis, MN.jpg|300px|thumb|alt=image of target center green roof, Minneapolis, MN|<font size=3>Target Center Arena | + | [[File:Target Center Arena Green Roof 5, Minneapolis, MN.jpg|300px|thumb|alt=image of target center green roof, Minneapolis, MN|<font size=3>Aerial view of the Target Center Arena green roof, illustrating the use of different vegetation to create patterns in the roof. Image Courtesy of The Kestrel Design Group, Inc.</font size>]] |
| − | When Minneapolis’ Target Center Arena needed a new roof, the City of Minneapolis chose to model a sustainable building and stormwater management approach by re-roofing with a green roof. At 113,000 square feet, the Target Center Arena green roof was the | + | When Minneapolis’ Target Center Arena needed a new roof, the City of Minneapolis chose to model a sustainable building and stormwater management approach by re-roofing with a green roof. At 113,000 square feet, the Target Center Arena <span title="Green roofs consist of a series of layers that create an environment suitable for plant growth without damaging the underlying roof system. Green roofs create green space for public benefit, energy efficiency, and stormwater retention/ detention."> '''[https://stormwater.pca.state.mn.us/index.php?title=Green_roofs green roof]'''</span> was the 5th largest extensive green roof at the time of design and the first green roof installed on an arena in North America. The green roof mitigates the urban <span title="an urban area having higher average temperature than its rural surroundings owing to the greater absorption, retention, and generation of heat by its buildings, pavements, and human activities."> '''heat island'''</span> effect, provides greens views from above, provides wildlife habitat, and improves urban air quality on a scale that is not feasible at grade in an <span title="Highly urban and ultra-urban settings have a large percentage of impermeable surface and typically have limited space to install surface BMPs. An example would be a downtown area."> '''highly urban and ultra-urban environments'''</span> like the site of the Target Center Arena in downtown Minneapolis. It also mitigates stormwater runoff from a significant amount of previously impervious surface in a downtown location where space does not permit use of other <span title="Systems and practices that use or mimic natural processes that result in the infiltration, evapotranspiration or use of stormwater in order to protect water quality and associated aquatic habitat."> '''low impact development (LID)'''</span> (LID) techniques for stormwater management at grade. Such positive impacts on local water bodies are valuable in a city that prides itself on its legendary waterbodies - The City of Lakes in the Land of 10,000 Lakes. (For more information on stormwater management in Minneapolis [https://www2.minneapolismn.gov/government/departments/public-works/surface-water-sewers/storm-management/ link here]). |
| + | |||
| + | {{alert|For more information on green infrastructure benefits of green roofs, see [[Green Infrastructure benefits of green roofs]]|alert-success}} | ||
The design process began with a quantitative and qualitative lifecycle cost benefit analysis that enabled the City of Minneapolis to decide with confidence that replacing the conventional roof on the Target Center with a green roof was the most cost effective and ecologically sound decision over the lifespan of the proposed roof. Quantitative financial lifecycle cost benefit analysis showed that over a 20 year study period, a green roof is more cost effective than a white reflective or a traditional roof. | The design process began with a quantitative and qualitative lifecycle cost benefit analysis that enabled the City of Minneapolis to decide with confidence that replacing the conventional roof on the Target Center with a green roof was the most cost effective and ecologically sound decision over the lifespan of the proposed roof. Quantitative financial lifecycle cost benefit analysis showed that over a 20 year study period, a green roof is more cost effective than a white reflective or a traditional roof. | ||
| − | A state-of-the-art waterproofing membrane was used to withstand constant dampness, high alkalinity, and exposure to plant roots, fungi and bacterial organisms as well as varying hydrostatic pressures. To test for leaks and facilitate pinpointing the exact location of leaks throughout the roof’s lifespan so that the amount of overburden removed can be minimized, an Electro Field Vector Mapping (EFVM) leak detection system was installed. | + | A state-of-the-art waterproofing membrane was used to withstand constant dampness, high alkalinity, and exposure to plant roots, fungi and bacterial organisms as well as varying hydrostatic pressures. To test for leaks and facilitate pinpointing the exact location of leaks throughout the roof’s lifespan so that the amount of overburden removed can be minimized, an [https://www.waterproofmag.com/2010/01/how-efvm-works/#:~:text=Electric%20Field%20Vector%20Mapping%20(EFVM,roof%20insulation%20and%20interior%20ceiling. Electro Field Vector Mapping (EFVM) leak detection system] was installed. |
One of the most difficult challenges at this site was structural. At 17.4 pounds per square foot on most of the roof, the Target Center’s dead load capacity is much lower than that of a typical green roof. The designers aimed to maximize stormwater holding capacity and plant resilience on a roof with very limited structural capacity. Because this is a public, highly visible project, designing an aesthetically captivating roof that succeeds right away was another especially important objective. | One of the most difficult challenges at this site was structural. At 17.4 pounds per square foot on most of the roof, the Target Center’s dead load capacity is much lower than that of a typical green roof. The designers aimed to maximize stormwater holding capacity and plant resilience on a roof with very limited structural capacity. Because this is a public, highly visible project, designing an aesthetically captivating roof that succeeds right away was another especially important objective. | ||
| − | Design strategies used to achieve these design objectives include | + | Design strategies used to achieve these design objectives include |
| − | *choosing a mat pre-grown at grade to allow plants to establish before facing the harsh conditions on the roof | + | *choosing a mat pre-grown at grade to allow plants to establish before facing the harsh conditions on the roof, as well as to maximize plant cover and wind resistance 150 feet up in the air; |
| − | *requiring a lightweight growing | + | *requiring a lightweight growing <span title="Engineered media is a mixture of sand, fines (silt, clay), and organic matter utilized in stormwater practices, most frequently in bioretention practices. The media is typically designed to have a rapid infiltration rate, attenuate pollutants, and allow for plant growth."> [https://stormwater.pca.state.mn.us/index.php?title=Design_criteria_for_bioretention#Materials_specifications_-_filter_media '''engineered media''']</span>; |
*including drip irrigation and a water retention layer to compensate for the minimal soil depth available to hold water; | *including drip irrigation and a water retention layer to compensate for the minimal soil depth available to hold water; | ||
| − | *maximizing plant diversity and adding native plugs and seed to maximize resilience to climate extremes, diseases, and pests; | + | *maximizing plant diversity and adding <span title="A species that has been observed in the form of a naturally occurring and self-sustaining population in historical times. Non-natives do not meet this definition."> '''native species'''</span> plugs and seed to maximize resilience to climate extremes, diseases, and pests; |
*adding bold sweeps of native plant plugs to not only increase resilience and ecological benefits, but also make a bold aesthetic statement; and | *adding bold sweeps of native plant plugs to not only increase resilience and ecological benefits, but also make a bold aesthetic statement; and | ||
*shaping the firebreaks as a metaphorical leaf, river, or basketball, to not only meet functional requirements prescribed by the insurance company, but also add a powerful aesthetic element. | *shaping the firebreaks as a metaphorical leaf, river, or basketball, to not only meet functional requirements prescribed by the insurance company, but also add a powerful aesthetic element. | ||
| − | The Target Center green roof consists of a 2.75 inch deep growing zone in the center of the main arena roof structure and a deeper 3.5 | + | The Target Center green roof consists of a 2.75 inch deep growing zone in the center of the main arena roof structure and a deeper 3.5 inch growing zone around the perimeter where the structural capacity is greater. The pre-grown Sedum mat was supplemented with 22 species of plugs and 16 species of seed native to Minnesota’s bedrock bluff prairies, a plant community with harsh growing conditions similar to the growing conditions on the Target Center Green Roof. As of 2012, the green roof’s 4th growing season, a diversity of sedum species, plugs, as well as species germinated from seed were thriving on the roof. |
:'''Year built''': 2009 | :'''Year built''': 2009 | ||
:'''Location''': Minneapolis, MN, USA | :'''Location''': Minneapolis, MN, USA | ||
:'''Building Type''': Public | :'''Building Type''': Public | ||
| − | :'''Green Roof Type''': Extensive | + | :'''Green Roof Type''': <span title="An extensive green roof has growing medium that is 6 inches or less deep"> '''Extensive'''</span> |
:'''Size''': 113,000 square feet (2.6 acres) | :'''Size''': 113,000 square feet (2.6 acres) | ||
:'''Slope''': 1 percent | :'''Slope''': 1 percent | ||
| − | :'''Materials used in and components of the green roof (above membrane) | + | :'''Materials used in and components of the green roof''' (above membrane): |
| − | :*80 | + | :*80 millimeter PVC waterproofing membrane |
| − | :* | + | :*insulation |
| − | :* | + | :*coverboard |
| − | :* | + | :*leak detection system |
| − | :* | + | :*pavers |
| − | :* | + | :*extensive growing medium |
| − | :* | + | :*drainage sheet of post-industrial recycled polypropylene drainage core of fused, entangled filaments and a geocomposite fabric bonded to each side |
| − | :* | + | :*capillary drip irrigation system that uses capillary action to evenly distribute water throughout the growing medium |
:*Soil moisture sensor to inform when growing medium is dry enough to need watering | :*Soil moisture sensor to inform when growing medium is dry enough to need watering | ||
| − | :* | + | :*pre-grown Sedum vegetation mat |
:*22 species of plugs and 16 species of seed native to Minnesota’s bedrock bluff prairies, a plant community with harsh growing conditions similar to the growing conditions on the Target Center Green Roof | :*22 species of plugs and 16 species of seed native to Minnesota’s bedrock bluff prairies, a plant community with harsh growing conditions similar to the growing conditions on the Target Center Green Roof | ||
| − | :'''Plant list''': The | + | :'''[[Plant lists for green roofs|Plant list]]''': The pre-grown Sedum mat was supplemented with 22 species of plugs and 16 species of seed native to Minnesota’s bedrock bluff prairies, a plant community with harsh growing conditions similar to the growing conditions on the Target Center Green Roof. |
:'''Documented maintenance practices''': weeding, irrigation, and plant replacement as needed | :'''Documented maintenance practices''': weeding, irrigation, and plant replacement as needed | ||
| − | :'''Unit cost''': 15 per square foot, includes green roof, irrigation, and leak detection; excludes maintenance costs | + | :'''Unit cost''': $15 per square foot, includes green roof, irrigation, and leak detection; excludes maintenance costs |
:'''Owner''': City of Minneapolis | :'''Owner''': City of Minneapolis | ||
:'''Designers and installers''': | :'''Designers and installers''': | ||
| Line 54: | Line 71: | ||
:*General Contractor: Stock Roofing, a Tecta America Company | :*General Contractor: Stock Roofing, a Tecta America Company | ||
:*Electric Field Vector Mapping (EFVM): International Leak Detection (ILD) | :*Electric Field Vector Mapping (EFVM): International Leak Detection (ILD) | ||
| − | :*Irrigation: KISSS | + | :*Irrigation: [https://www.agriculture-xprt.com/products/kisss-sub-surface-textile-irrigation-system-667407 KISSS] |
| − | |||
:'''Access''': Not accessible | :'''Access''': Not accessible | ||
| − | :''' | + | :'''Additional information''': |
:*[http://www.greenroofs.com/projects/pview.php?id=1000 greenroofs.com] project database | :*[http://www.greenroofs.com/projects/pview.php?id=1000 greenroofs.com] project database | ||
:*[http://www.mngreenroofs.org/ Minnesota Green Roofs Council] case studies | :*[http://www.mngreenroofs.org/ Minnesota Green Roofs Council] case studies | ||
==Minneapolis Central Library== | ==Minneapolis Central Library== | ||
| − | + | The Minneapolis Central Library has three green roofs that each have very different <span title="A microclimate (or micro-climate) is a local set of atmospheric conditions that differ from those in the surrounding areas, often with a slight difference but sometimes with a substantial one. The term may refer to areas as small as a few square meters or square feet (for example a garden bed or a cave) or as large as many square kilometers or square miles."> '''microclimates'''</span> | |
| − | The Minneapolis Central Library has three green roofs that each have very different microclimates | + | *15,868 square feet of green roof on the building’s top (5th) floor, exposed to full sun |
| − | *15,868 square feet of green roof on the building’s top (5th) floor, exposed to full sun | ||
*2436 square feet of green roof on the building’s 2nd floor, facing south, exposed to full sun plus reflection from an adjacent glass curtain wall | *2436 square feet of green roof on the building’s 2nd floor, facing south, exposed to full sun plus reflection from an adjacent glass curtain wall | ||
| − | *363 square feet of green roof facing northwest, with only partial sun exposure | + | *363 square feet of green roof facing northwest, with only partial sun exposure. |
| − | [[File:Minneapolis Central Library 5th Floor Green Roof, Minneapolis, MN.jpg|300px|left|thumb|alt=image of Minneapolis central Library, | + | [[File:Minneapolis Central Library 5th Floor Green Roof, Minneapolis, MN.jpg|300px|left|thumb|alt=image of Minneapolis central Library, Minneapolis, Minnesota|<font size=3> |
| − | Minneapolis Central Library 5th | + | Minneapolis Central Library 5th floor green roof, Minneapolis, MN. Image Courtesy of The Kestrel Design Group, Inc. </font size>]] |
| − | [[File:Minneapolis Central Library 2nd Floor South Facing Green Roof, Minneapolis, MN.jpg|300px|thumb|alt=image of Minneapolis central Library, | + | [[File:Minneapolis Central Library 2nd Floor South Facing Green Roof, Minneapolis, MN.jpg|300px|thumb|alt=image of Minneapolis central Library, Minneapolis, Minnesota|<font size=3> Minneapolis Central Library 2nd floor south facing green roof, Minneapolis, MN. Image Courtesy of The Kestrel Design Group, Inc. </font size>]] |
| − | Minneapolis Central Library 2nd | ||
[[File:Minneapolis Central Library 2nd Floor Northwest Facing Green Roof, Minneapolis, MN.jpg|300px|left|thumb|alt=image of Minneapolis central Library, Minnespolis, Minnesota|<font size=3> | [[File:Minneapolis Central Library 2nd Floor Northwest Facing Green Roof, Minneapolis, MN.jpg|300px|left|thumb|alt=image of Minneapolis central Library, Minnespolis, Minnesota|<font size=3> | ||
| − | Minneapolis Central Library 2nd | + | Minneapolis Central Library 2nd floor northwest facing green roof, Minneapolis, MN. Image Courtesy of The Kestrel Design Group, Inc. </font size>]] |
[[File:Minneapolis Central Library Aerial View of South Facing 2nd Floor Roof and 5th Floor Roof Green Roof, Minneapolis, MN.jpg|300px|thumb|alt=image of Minneapolis central Library, Minnespolis, minnesota|<font size=3> | [[File:Minneapolis Central Library Aerial View of South Facing 2nd Floor Roof and 5th Floor Roof Green Roof, Minneapolis, MN.jpg|300px|thumb|alt=image of Minneapolis central Library, Minnespolis, minnesota|<font size=3> | ||
| − | Minneapolis Central Library | + | Minneapolis Central Library aerial view of south facing 2nd floor roof and 5th floor roof green roof, Minneapolis, MN.</font size>]] |
| − | The plant palette and irrigation system of each roof is tailored to the growing conditions on that roof | + | The plant palette and irrigation system of each roof is tailored to the growing conditions on that roof. Drought tolerant species were planted on the 2nd floor roof that faces south, while shade tolerant species were used on the 2nd floor roof facing northwest. |
| − | To maximize irrigation efficiency, a drip irrigation system was used on the 5th floor and the 2nd floor roof that faces northwest. On the 2nd floor roof that faces south, adjacent to a south facing glass curtain wall, a popup sprinkler system is used to help cool plants in addition to watering them. Visitors to the library can view one of the green roofs from windows on 2nd floor, and all roofs are visible from surrounding buildings. | + | To maximize irrigation efficiency, a <span title="a system of crop irrigation involving the controlled delivery of water directly to individual plants through a network of tubes or pipes."> '''drip irrigation'''</span> system was used on the 5th floor and the 2nd floor roof that faces northwest. On the 2nd floor roof that faces south, adjacent to a south facing glass curtain wall, a popup sprinkler system is used to help cool plants in addition to watering them. Visitors to the library can view one of the green roofs from windows on 2nd floor, and all roofs are visible from surrounding buildings. |
| − | The primary driver behind these green roofs was their ability to provide sustainable stormwater management on a site where little space is available for stormwater management at grade. Further minimizing negative effects of roof runoff on downstream water bodies, the Central Library | + | The primary driver behind these green roofs was their ability to provide sustainable stormwater management on a site where little space is available for stormwater management at grade. Further minimizing negative effects of roof runoff on downstream water bodies, the Central Library green roof is equipped with an irrigation system that utilizes a 7,500 gallon capacity <span title="A waterproof receptacle for holding liquids, usually water. Cisterns are often built to catch and store rainwater."> '''cistern'''</span> system to collect, store, and distribute harvested rainwater for use by the plants. This irrigation system is powered by a solar pump, and is intended for use on the green roof only during the plant establishment period and during periods of extreme drought. When the roof does not need watering, roof runoff collected in the cisterns is used to irrigate at grade landscape. |
| − | [[File:Minneapolis Central Library Cisterns in Underground Parking Garage Harvest Stormwater Runoff For Irrigation, Minneapolis, MN.jpg|300px|thumb|alt=image of Minneapolis central Library, Minnespolis, minnesota|<font size=3> | + | [[File:Minneapolis Central Library Cisterns in Underground Parking Garage Harvest Stormwater Runoff For Irrigation, Minneapolis, MN.jpg|300px|thumb|alt=image of Minneapolis central Library, Minnespolis, minnesota|<font size=3>Minneapolis Central Library cisterns in an underground parking garage. The cisterns harvest stormwater runoff for irrigation</font size>]] |
| − | Minneapolis Central Library | ||
| − | The conceptual design for the Minneapolis Central Library’s green roof connects culture and nature, weaving together local cultural and natural patterns. The concept emphasizes the influence of the Mississippi River on Minneapolis’ street grid and building design, as the flow of the Mississippi River is emulated by waves created across plant palettes of varying, undulating heights, with 20 | + | The conceptual design for the Minneapolis Central Library’s green roof connects culture and nature, weaving together local cultural and natural patterns. The concept emphasizes the influence of the Mississippi River on Minneapolis’ street grid and building design, as the flow of the Mississippi River is emulated by waves created across plant palettes of varying, undulating heights, with 20 to 30 species in each palette. Wave patterns change as different waves will be more apparent at different times of the year when prominent species are in bloom. A seasonal wave movement is also superimposed on 3D wave patterns by a purple/pink burst of color that moves west to east from spring to fall in accordance with the flow of Mississippi River. The planting design also complements the frit patterns and geometry of the library windows. The metaphorical connection of the green roof design to the Mississippi River highlights the positive impact of the green roof as it mitigates the effect of storm water runoff from the roof on the Mississippi River. |
:'''Year built''': 2005 | :'''Year built''': 2005 | ||
| Line 96: | Line 109: | ||
:'''Slope''': 1 percent | :'''Slope''': 1 percent | ||
:'''Materials used in and components of the green roof''' (above membrane): | :'''Materials used in and components of the green roof''' (above membrane): | ||
| − | :* | + | :*root barrier/synthetic drainboard/filter fabric composite |
:*4 inches depth of extensive growing medium, which is the maximum depth that could be accommodated by the roof’s structural capacity | :*4 inches depth of extensive growing medium, which is the maximum depth that could be accommodated by the roof’s structural capacity | ||
| − | :* | + | :*erosion control blanket |
| − | :* | + | :*pop-up irrigation system and temperature sensor on the roof with the most extreme sun exposure |
| − | + | :*drip irrigation on both the other green roofs; soil moisture sensors on all roofs | |
| − | :'''Plant list''': | + | :'''[[Plant lists for green roofs|Plant list]]''': 18 sedum species, which are traditionally used on European green roofs, were combined with 41 grasses and forbs that are native to Minnesota’s bluff prairies, a habitat template similar, in many ways, to conditions found on extensive green roofs. |
:'''Documented maintenance practices''': irrigation and weeding as needed | :'''Documented maintenance practices''': irrigation and weeding as needed | ||
| − | :'''Unit cost''': 28 per square foot (includes fall protection, paving, and other atypical green roof costs) | + | :'''Unit cost''': $28 per square foot (includes fall protection, paving, and other atypical green roof costs) |
:'''Owner''': City of Minneapolis | :'''Owner''': City of Minneapolis | ||
:'''Designers and installers''': | :'''Designers and installers''': | ||
| Line 115: | Line 128: | ||
:*Berwald Roofing: Roofing Contractor | :*Berwald Roofing: Roofing Contractor | ||
:*Aloha Landscaping: Green Roof Plants Installation | :*Aloha Landscaping: Green Roof Plants Installation | ||
| + | |||
| + | ==Edgewater Condominiums == | ||
| + | Located in a very urban location adjacent to Lake Calhoun, the largest lake in Minneapolis’ Chain of Lakes, sustainable stormwater management was especially important when the Edgewater Condominiums, a luxury condo project with 23 condos, was designed and constructed in 2006.With little open space at grade, the Edgewater Condominiums’ green roof serves both to provide sustainable stormwater management as well as an urban oasis on the roof. Each of the three 5th floor condominium owners has access to its own private green roof deck, with views of Lake Calhoun as well as the Downtown Minneapolis Skyline. | ||
| + | |||
| + | [[File:Edgewater Green Roof 1.jpg|300px|left|thumb|alt=image of Edgewater green roof|<font size=3>Edgewater green roof, Minneapolis, MN, illustrating the view of nearby Lake Calhoun. Image Courtesy of The Kestrel Design Group, Inc.</font size>]] | ||
| + | [[File:Edgewater Green Roof 2.jpg|300px|thumb|alt=image of Edgewater green roof|<font size=3>Edgewater green roof, illustrating the use of native prairie plants and vines (background) Image Courtesy of The Kestrel Design Group, Inc.</font size>]] | ||
| + | [[File:Edgewater Green Roof 3.jpg|300px|thumb|alt=image of Edgewater green roof|<font size=3>Edgewater green roof in late summer. Image Courtesy of The Kestrel Design Group, Inc.</font size>]] | ||
| + | |||
| + | The building’s name and concept are expressed using a greenroof design that creates a calm, luxurious, resort-like atmosphere at each roof terrace, projecting an ‘edge of water’ sensibility for its residents. Short, white vegetation (3 to 6 inch tall traditional white sedums) in 3 inches of growing medium represents water/oasis in form and color. A diverse mix of traditional sedums of various colors and short native bedrock bluff prairie plants in 4 to 5 inches of growing medium represents land/beach around the “water”. Together, the plant communities visually express the water connection between the green roof and adjacent Lake Calhoun. Variation in depth of growing medium also enhances wildlife habitat value of the green roof. Wave-like trellised fence panels planted with vines enhance the metaphorical connection to the nearby lakes and screen rooftop equipment. | ||
| + | |||
| + | :'''Year built''': 2006 | ||
| + | :'''Location''': Minneapolis, MN, USA | ||
| + | :'''Building Type''': Multi-Family Residential | ||
| + | :'''Green Roof Type''': Extensive | ||
| + | :'''Size''': 3480 square feet | ||
| + | :'''Slope''': 1 percent | ||
| + | :'''Materials used in and components of the green roof''' (above membrane): | ||
| + | :*mix of Sedums and prairie plants native to Minnesota on the green roof; native and annual vines on green wall. | ||
| + | :*coconut fiber <span title="typically biodegradable, open-weave blankets that provide temporary cover and support for establishing vegetation on bare soil areas."> [https://stormwater.pca.state.mn.us/index.php?title=Erosion_prevention_practices_-_erosion_control_blankets_and_anchoring_devices '''erosion control blanket''']</span> | ||
| + | :*extensive green roof growing medium | ||
| + | :*drip irrigation system | ||
| + | :*EFVM electronic leak detection system | ||
| + | :*dimpled polymeric sheet drainage layer/root barrier/filter fabric composite | ||
| + | :'''Documented maintenance practices''': weeding, irrigation, and plant replacement as needed | ||
| + | :'''Designers and installers''': | ||
| + | :*Landscape Architect/Green Roof Designer: Kestrel Design Group | ||
| + | :*Irrigation Consultant: Hydrologic | ||
| + | :*Architect: Elness Swenson Graham Architects | ||
| + | :*Vegetation Installation: Minnesota Native Landscapes | ||
| + | :*Irrigation Installation: Green Acres | ||
| + | :*Waterproofing Installation: Berwald Roofing | ||
| + | |||
| + | For more information, see [http://www.mngreenroofs.org/2012/02/edgewater-condominiums/ Minnesota Green Roof Council] project database. | ||
| + | |||
| + | ==St. Paul Firestation Headquarters== | ||
| + | [[File:St Paul Firestation Green Roof 2.jpg|300px|thumb|alt=image of St. Paul Minnesota Firestation green roof|<font size=3>St Paul Firestation green roof, St. Paul, MN. note areas where plants are being established. Image Courtesy of Angie Durhman, AD Greenroofs</font size>]] | ||
| + | [[File:St Paul Firestation Green Roof 1.jpg|300px|left|thumb|alt=image of St. Paul Minnesota Firestation green roof|<font size=3>St Paul Firestation green roof, illustrating vegetation-free zones and walking paths with informational kiosks. Image Courtesy of Angie Durhman, AD Greenroofs</font size>]] | ||
| + | [[File:St Paul Firestation Green Roof 3.jpg|300px|thumb|alt=image of St. Paul Minnesota Firestation green roof|<font size=3>Vegetables being grown on the St Paul Firestation green roof. Image Courtesy of Angie Durhman, AD Greenroofs</font size>]] | ||
| + | |||
| + | Located on a roof directly outside of the St. Paul Firestation over a parking ramp, the St Paul Firestation green roof includes a wide range of plants: over 100 species of native plants and ornamental plants, no-mow turf, a small pond, and even a vegetable garden where firefighters grow herbs and vegetables for their meals. Amenities include benches, lighting, interpretive signage, a pond, steel trees, and steel trellis structures. Water runoff from the entire building is collected in a 6,000 gallon cistern and used by the green roof subsurface drip irrigation system. A Green Roof Interpretive Center and Garden Classroom, a teacher’s guide and student activity book, along with interpretive materials on the roof, are available for interpretation and environmental education ([http://www.mngreenroofs.org/ Minnesota Green Roof Council]). | ||
| + | |||
| + | :'''Year built''': 2010 | ||
| + | :'''Location''': St Paul, MN | ||
| + | :'''Building Type''': Firestation | ||
| + | :'''Green Roof Type''': Intensive and extensive | ||
| + | :'''Size''': 8,100 square feet, 6,000 of which is vegetated | ||
| + | :'''Slope''': Flat, 1 percent to drains | ||
| + | :'''Materials used in and components of the green roof''' (above membrane): root barrier, composite filter and retention mat, growing medium, drip irrigation. | ||
| + | :'''[[Plant lists for green roofs|Plant list]]''': over 100 species of native plants and ornamental plants, no-mow turf, a small pond, vegetables and herbs | ||
| + | :'''Documented maintenance practices''': weeding and automated watering as needed, perennials get cut back and biomass is removed at the end of the year, pond and irrigation maintenance. | ||
| + | :'''Unit cost''': $35 per square foot (does not include roofing membrane) | ||
| + | :'''Owner''': City of St. Paul | ||
| + | :'''Designers and installers''': | ||
| + | :*Green Roof Designer: Abraham and Associates | ||
| + | :*Architect of Record: Collaborative Design Group | ||
| + | :*Installer: TectaGreen | ||
| + | :*General Contractor: Cost, Planning & Management International, Inc, (CPMI) | ||
| + | :'''Access''': The green roof and patio are accessible to the public during regular weekly hours. | ||
| + | |||
| + | :'''For more information''' | ||
| + | *[http://www.stpaul.gov/index.aspx?NID=4140 St Paul Firestation] website | ||
| + | *[http://www.mngreenroofs.org/2012/02/st-paul-fire-headquarters/ Minnesota Green Roofs Council] project database | ||
| + | |||
| + | ==St. Simon Stock R.C. Elementary School green roof== | ||
| + | When Father Nelson arrived at St. Simon Stock school, an elementary school in New York City’s Bronx, the roof had many leaks. Impressed with the green roof movement in Chicago, Father Nelson spearheaded re-roofing part of the roof with a 3,500 square foot green roof. Aside from providing stormwater benefits, other goals of this green roof project included cleaning the air to reduce the high incidence of asthma, providing space where the school’s inner city students could grow fresh vegetables, conducting science experiments, and enjoying open space. Father Nelson notes that the school’s heating bills have also gone down since the installation of the green roof. | ||
| + | |||
| + | [[File:St. Simon Stock R.C. Elementary School Green Roof 1.jpg|left|thumb|300px|alt=image of St. Simon Stock R.C. Elementary Schhol green roof|<font size=3>St. Simon Stock R.C. Elementary School Green Roof, Images Courtesy of Jeannette Compton</font size>]] | ||
| + | [[File:St. Simon Stock R.C. Elementary School Green Roof 2.jpg|thumb|300px|alt=image of St. Simon Stock R.C. Elementary Schhol green roof|<font size=3>Native plants being grown on St. Simon Stock R.C. Elementary School's green roof. Images Courtesy of Jeannette Compton</font size>]] | ||
| + | [[File:St. Simon Stock R.C. Elementary School Green Roof 3.jpg|left|thumb|300px|alt=image of St. Simon Stock R.C. Elementary Schhol green roof|<font size=3>Students planting the St. Simon Stock R.C. Elementary School green roof. Images Courtesy of Jeannette Compton</font size>]] | ||
| + | [[File:St. Simon Stock R.C. Elementary School Green Roof 4.jpg|thumb|300px|alt=image of St. Simon Stock R.C. Elementary Schhol green roof|<font size=3>Students planting vegetables on the St. Simon Stock R.C. Elementary School green roof. Note the rain barrel that collects rainwater used to irrigate plants on the roof. Images Courtesy of Karen Argenti</font size>]] | ||
| + | [[File:St. Simon Stock R.C. Elementary School Green Roof 5.jpg|left|thumb|300px|alt=image of St. Simon Stock R.C. Elementary Schhol green roof|<font size=3>One goal of the St. Simon Stock R.C. Elementary School green roof was to provide educational opportunities for students, as illustrated in this photo. Images Courtesy of Karen Argenti</font size>]] | ||
| + | [[File:St. Simon Stock R.C. Elementary School Green Roof 6.jpg|thumb|300px|alt=image of St. Simon Stock R.C. Elementary Schhol green roof|<font size=3>Vegetables grown on the St. Simon Stock R.C. Elementary School green roof. Images Courtesy of Karen Argenti</font size>]] | ||
| + | [[File:St. Simon Stock R.C. Elementary School Green Roof 7.jpg|left|thumb|300px|alt=image of St. Simon Stock R.C. Elementary Schhol green roof|<font size=3>The growing medium on the St. Simon Stock R.C. Elementary School green roof consists of shredded polystyrene coated with pectin, compost, and native clay. Images Courtesy of Karen Argenti</font size>]] | ||
| + | [[File:St. Simon Stock R.C. Elementary School Green Roof 8.jpg|thumb|300px|alt=image of St. Simon Stock R.C. Elementary Schhol green roof|<font size=3>St. Simon Stock R.C. Elementary School green roof, located in an ultra-urban area in the Bronx, New York City. Images Courtesy of Karen Argenti</font size>]] | ||
| + | |||
| + | About half of the roof is planted with native plants, and the other half is planted with edible crops. Bees and butterflies are commonly seen in this urban oasis. | ||
| + | |||
| + | This green roof uses an innovative engineered green roof growing medium, developed by New York’s Gaia Institute. The growing medium contains shredded polystyrene coated with pectin, compost, and native clay in 90:10:1 ratio by volume. This growing medium not only turns a waste product into a resource, it is also 75 percent lighter than other engineered green roof growing media, so it allows for a deeper growing media profile and has higher <span title="The ability of a certain soil texture to physically hold water against the force of gravity"> '''water holding capacity'''</span> and <span title="A measure of how many cations can be retained on soil particle surfaces"> '''cation exchange capacity'''</span>. | ||
| + | |||
| + | Runoff from higher impervious roofs that surround the green roof is collected in rain barrels on the green roof and used by part of the green roof’s drip irrigation system. | ||
| + | |||
| + | Twelve planted bins were installed on the green roof to test evaporation rate and water holding capacity of a zero discharge green roof (i.e. without a drainage layer). Species selected for the bins are able to tolerate both droughty and flooded conditions, and can <span title="Loss of water to the atmosphere as a result of the joint processes of evaporation and transpiration through vegetation"> '''evapotranspire'''</span> high volumes of water when water is available. Half the bins were planted with Prairie Cord Grass, and the other half with Canada Goldenrod. Half of each species was in bins with a traditional green roof soil, and the other half in a growing medium made of shredded recycled polystyrene modified to improve water holding capacity and cation exchange capacity, mixed with clay and compost. The water holding capacity of the bins ranged from 75 percent to 112 percent of a 2 year storm, which is a 3 inch storm in 24 hours in New York City. “… ET from all treatments eliminated free standing water within 8 days, with much of the water loss occurring in the first three days. Evaporative losses were greater than those of the evaporation pan during the first three days. Crop coefficients compare the water loss of the plants to that of an evaporation pan. Solidago averaged 3.86 and 3.80, and the Spartina 3.42 and 3.38 during Trials 1 and 2, respectively” (Compton and Whitlow 2006). These crop coefficients are an order of magnitude greater than those published for a free-draining green roof planted with Sedums (Van Woert et al 2005). | ||
| + | |||
| + | :'''Year built''': 2005 | ||
| + | :'''Location''': Bronx, NY, USA | ||
| + | :'''Building Type''': Educational | ||
| + | :'''Green Roof Type''': Extensive, Test/Research | ||
| + | :'''Size''': 3,500 square feet | ||
| + | :'''Slope''': 1 percent | ||
| + | :'''Materials used in and components of the green roof''' (above waterproofing assembly): | ||
| + | :'''Green roof''': | ||
| + | :*root barrier | ||
| + | :*water retention and drainage mat | ||
| + | :*filter fabric | ||
| + | :*10 centimeter (4 inch) growing medium containing shredded polystyrene coated with pectin, compost, and native clay in 90:10:1 ratio by volume. | ||
| + | :*5 centimeters of bound coconut fiber, jute, and straw matting, a layer of compost, and a layer of shredded wood mulch | ||
| + | :*drip irrigation system | ||
| + | :'''Test bins''': | ||
| + | :*Fiberglass tubs were installed level with growing medium, with a removable lysimeter in each tub. | ||
| + | :*Open bottom ¾ inch schedule 40 PVC was installed vertically in each tub as an observation well to allow measurement of free water depth. | ||
| + | :*Each bin was lined with filter fabric and installed at a slight angle to allow drainage towards a hole drilled at one end. Male adapter barbs attached to flexible PVC tubing was brought to the surface and clamped shut, permitting drainage if necessary, as well as sampling of leachate. | ||
| + | :*Half the bins had traditional green roof growing medium consisting of 3/8 inch graded expanded shale, coarse ground perlite, and compost in a 2:1:1 ratio by volume. | ||
| + | :*The other half of the bins had growing medium containing shredded polystyrene coated with pectin, compost, and native clay in 90:10:1 ratio by volume | ||
| + | ;*Both growing media had the same compost and were installed with the same of bound coconut fiber, jute, and straw matting, a layer of compost, and a layer of shredded wood mulch as the rest of the roof. | ||
| + | :'''[[Plant lists for green roofs|Plant list]]''': Prairie Cordgrass (''Spartina alterniflora'') and Canada Goldenrod (''Solidago Canadensis'') in the research bins, with a wide diversity of native species and edible plants, including, for example, strawberries, lettuce, and tomatoes, on the remainder of the roof. | ||
| + | :'''Documented maintenance practices''': maintenance tasks include operating the automated drip irrigation system, weeding, supplementing growing medium as needed, and planting annual crops, and harvesting crops. Maintenance tasks are performed by the students from St. Simon Stock School, together with [https://smartroofinc.com/#gref Smartroofs], “a social enterprise developed by Sustainable South Bronx (SSBx). SSBx has an award-winning job training program called the Bronx Environmental Stewardship Training (BEST) Academy that prepares residents of the South Bronx and other New York City neighborhoods for "green" careers. The SmartRoofs social enterprise undertakes projects that enable BEST Academy graduates to obtain resume-building job experience while simultaneously earning income -- and making New York City healthier and greener” (Argenti, 2013). | ||
| + | :'''Unit cost''': $57 per square foot | ||
| + | :'''Owner''': The Archdiocese of New York | ||
| + | :'''Designers and installers''': | ||
| + | :*Green Roof: Barrett Company | ||
| + | :*Ecological and Horticultural Engineering Consultant: Dr. Paul Mankiewicz, The GAIA Institute | ||
| + | :*Ecological and Horticultural Engineering Consultant: Karen Argenti | ||
| + | :*Graduate Student: Jeanette Compton, Cornell University | ||
| + | :*Roof Contractor: Tony Lado, Bulado Construction | ||
| + | |||
| + | For more information see [http://www.greenroofs.com/projects/pview.php?id=514 Greenroofs.com] project database. | ||
==Hunt Utilities Group green roof== | ==Hunt Utilities Group green roof== | ||
| − | |||
The Hunt Utilities green roof is an example of a green roof outside of the Metro area, and is also unique in that it was not planted, but the owners just let it be colonized by whatever plants came in naturally. | The Hunt Utilities green roof is an example of a green roof outside of the Metro area, and is also unique in that it was not planted, but the owners just let it be colonized by whatever plants came in naturally. | ||
| − | [[File:Hunt Utilities Group Green Roof 1.jpg|300px|left|thumb|alt=image of Hunt Utilities Group green roof|<font size=3>Hunt Utilities Group | + | [[File:Hunt Utilities Group Green Roof 1.jpg|300px|left|thumb|alt=image of Hunt Utilities Group green roof|<font size=3>Hunt Utilities Group green roof, which was not planted but allowed to vegetate naturally. Image Courtesy of Ryan Hunt</font size>]] |
| − | [[File:Hunt Utilities Group Green Roof 2.jpg|300px|thumb|alt=image of Hunt Utilities Group green roof|<font size=3>Hunt Utilities Group | + | [[File:Hunt Utilities Group Green Roof 2.jpg|300px|thumb|alt=image of Hunt Utilities Group green roof|<font size=3>Hunt Utilities Group green roof. Image Courtesy of Ryan Hunt</font size>]] |
| − | [[File:Hunt Utilities Group Green Roof Details | + | [[File:Hunt Utilities Group Green Roof Details.jpg|300px|thumb|alt=image of Hunt Utilities Group green roof|<font size=3>Hunt Utilities Group green roof details. Courtesy of Ryan Hunt</font size>]] |
“When the Hunt Utilities Group's Resilient Living Campus needed a prototyping and fabrication shop, we decided on a living roof for it, primarily so we could gain the experience and demonstrate it. The additional, unique green space and limiting water run off was also an interest. We learned that it requires some serious structure, and that making sure it is all done extremely well to prevent expensive, hard to find leaks is critical. Fortunately, we have not experienced any leaks, yet. We have found the space useful for solar panel testing and watching shooting stars” (Ryan Hunt). | “When the Hunt Utilities Group's Resilient Living Campus needed a prototyping and fabrication shop, we decided on a living roof for it, primarily so we could gain the experience and demonstrate it. The additional, unique green space and limiting water run off was also an interest. We learned that it requires some serious structure, and that making sure it is all done extremely well to prevent expensive, hard to find leaks is critical. Fortunately, we have not experienced any leaks, yet. We have found the space useful for solar panel testing and watching shooting stars” (Ryan Hunt). | ||
| Line 129: | Line 257: | ||
:'''Location''': 2330 Dancing Wind Road, Pine River, MN 56474 | :'''Location''': 2330 Dancing Wind Road, Pine River, MN 56474 | ||
:'''Building Type''': (public or private) Private | :'''Building Type''': (public or private) Private | ||
| − | :'''Green Roof Type''': Semi-intensive (Approximately 6 | + | :'''Green Roof Type''': Semi-intensive (Approximately 6 inches deep) |
| − | :'''Size''': approximately 15,000 | + | :'''Size''': approximately 15,000 square feet |
:'''Slope''': Flat | :'''Slope''': Flat | ||
| − | :'''Materials used in and components of the green roof''' (above membrane): | + | :'''Materials used in and components of the green roof''' (above membrane): multi-layer system by Carlisle |
| − | |||
:'''Plant list''': Whatever grew there | :'''Plant list''': Whatever grew there | ||
:'''Documented maintenance practices''': None | :'''Documented maintenance practices''': None | ||
| − | :'''Unit cost''': The cost was about 22 per square foot including additional structural support. | + | :'''Unit cost''': The cost was about $22 per square foot including additional structural support. |
:'''Owner''': Hunt Utilities Group | :'''Owner''': Hunt Utilities Group | ||
:'''Designers and installers''': | :'''Designers and installers''': | ||
| Line 148: | Line 275: | ||
==Additional case studies== | ==Additional case studies== | ||
| − | *[http://www.mngreenroofs.org/ Minnesota Green Roofs Council Website | + | *[http://www.mngreenroofs.org/ Minnesota Green Roofs Council Website] |
*[http://www.greenroofs.com/projects/ International green roof database on greenroofs.com] | *[http://www.greenroofs.com/projects/ International green roof database on greenroofs.com] | ||
| − | ==References== | + | <noinclude>==References== |
| − | |||
| − | |||
| − | |||
*Compton, J. S., and T. H. Whitlow. 2006. A Zero Discharge Green Roof System and Species Selection to Optimize Evapotranspiration and Water Retention. Greening Rooftops for Sustainable Communities, Boston, MA, May 11-12, 2006. | *Compton, J. S., and T. H. Whitlow. 2006. A Zero Discharge Green Roof System and Species Selection to Optimize Evapotranspiration and Water Retention. Greening Rooftops for Sustainable Communities, Boston, MA, May 11-12, 2006. | ||
*Compton, Jeannette. 2006. Rethinking the Green Roof. Biocycle, September: 38-41. | *Compton, Jeannette. 2006. Rethinking the Green Roof. Biocycle, September: 38-41. | ||
*Greenroofs.com project database at http://www.greenroofs.com/projects/pview.php?id=514, downloaded 05/28/2013 | *Greenroofs.com project database at http://www.greenroofs.com/projects/pview.php?id=514, downloaded 05/28/2013 | ||
| − | * | + | </noinclude> |
| + | |||
| + | <noinclude> | ||
| + | ==Related pages== | ||
| + | *[[Green roofs]] | ||
| + | *[[Overview for green roofs]] | ||
| + | *[[Types of green roofs]] | ||
| + | *[[Design criteria for green roofs]] | ||
| + | *[[Construction specifications for green roofs]] | ||
| + | <!--*[[Construction observations for green roofs]]--> | ||
| + | *[[Assessing the performance of green roofs]] | ||
| + | *[[Operation and maintenance of green roofs]] | ||
| + | <!--*[[Calculating credits for green roofs]]--> | ||
| + | *[[Cost-benefit considerations for green roofs]] | ||
| + | *[[Plant lists for green roofs]] | ||
| + | <!--*[[Additional considerations for green roofs]]--> | ||
| + | *[[Case studies for green roofs]] | ||
| + | *[[Links for green roofs]] | ||
| + | *[[References for green roofs]] | ||
| + | *[[Supporting material for green roofs]] | ||
| + | *[[Green roofs terminology and glossary]] | ||
| + | *[[Green roof fact sheet]] | ||
| + | *[[Requirements, recommendations and information for using green roofs as a BMP in the MIDS calculator]]</noinclude> | ||
| + | |||
| + | <noinclude> | ||
| + | [[Category:Level 3 - Case studies and examples/Case studies/BMPs]] | ||
| + | [[Category:Level 3 - Best management practices/Structural practices/Green roof]] | ||
| + | </noinclude> | ||
Latest revision as of 21:40, 7 February 2023
In addition to the detailed case studies on this page, you can find additional case studies at the following links.
- Minnesota Green Roofs Council
- Chicago City Hall
- National Park Service featured case studies
- Bauder roofs, UK
- San Diego
- Kansas City, MO (Estimating environmental effects of green roofs)
- U.S. General Services Administration
- Massachusetts
Contents
Target Center Arena Green Roof
When Minneapolis’ Target Center Arena needed a new roof, the City of Minneapolis chose to model a sustainable building and stormwater management approach by re-roofing with a green roof. At 113,000 square feet, the Target Center Arena green roof was the 5th largest extensive green roof at the time of design and the first green roof installed on an arena in North America. The green roof mitigates the urban heat island effect, provides greens views from above, provides wildlife habitat, and improves urban air quality on a scale that is not feasible at grade in an highly urban and ultra-urban environments like the site of the Target Center Arena in downtown Minneapolis. It also mitigates stormwater runoff from a significant amount of previously impervious surface in a downtown location where space does not permit use of other low impact development (LID) (LID) techniques for stormwater management at grade. Such positive impacts on local water bodies are valuable in a city that prides itself on its legendary waterbodies - The City of Lakes in the Land of 10,000 Lakes. (For more information on stormwater management in Minneapolis link here).
The design process began with a quantitative and qualitative lifecycle cost benefit analysis that enabled the City of Minneapolis to decide with confidence that replacing the conventional roof on the Target Center with a green roof was the most cost effective and ecologically sound decision over the lifespan of the proposed roof. Quantitative financial lifecycle cost benefit analysis showed that over a 20 year study period, a green roof is more cost effective than a white reflective or a traditional roof.
A state-of-the-art waterproofing membrane was used to withstand constant dampness, high alkalinity, and exposure to plant roots, fungi and bacterial organisms as well as varying hydrostatic pressures. To test for leaks and facilitate pinpointing the exact location of leaks throughout the roof’s lifespan so that the amount of overburden removed can be minimized, an Electro Field Vector Mapping (EFVM) leak detection system was installed.
One of the most difficult challenges at this site was structural. At 17.4 pounds per square foot on most of the roof, the Target Center’s dead load capacity is much lower than that of a typical green roof. The designers aimed to maximize stormwater holding capacity and plant resilience on a roof with very limited structural capacity. Because this is a public, highly visible project, designing an aesthetically captivating roof that succeeds right away was another especially important objective.
Design strategies used to achieve these design objectives include
- choosing a mat pre-grown at grade to allow plants to establish before facing the harsh conditions on the roof, as well as to maximize plant cover and wind resistance 150 feet up in the air;
- requiring a lightweight growing engineered media;
- including drip irrigation and a water retention layer to compensate for the minimal soil depth available to hold water;
- maximizing plant diversity and adding native species plugs and seed to maximize resilience to climate extremes, diseases, and pests;
- adding bold sweeps of native plant plugs to not only increase resilience and ecological benefits, but also make a bold aesthetic statement; and
- shaping the firebreaks as a metaphorical leaf, river, or basketball, to not only meet functional requirements prescribed by the insurance company, but also add a powerful aesthetic element.
The Target Center green roof consists of a 2.75 inch deep growing zone in the center of the main arena roof structure and a deeper 3.5 inch growing zone around the perimeter where the structural capacity is greater. The pre-grown Sedum mat was supplemented with 22 species of plugs and 16 species of seed native to Minnesota’s bedrock bluff prairies, a plant community with harsh growing conditions similar to the growing conditions on the Target Center Green Roof. As of 2012, the green roof’s 4th growing season, a diversity of sedum species, plugs, as well as species germinated from seed were thriving on the roof.
- Year built: 2009
- Location: Minneapolis, MN, USA
- Building Type: Public
- Green Roof Type: Extensive
- Size: 113,000 square feet (2.6 acres)
- Slope: 1 percent
- Materials used in and components of the green roof (above membrane):
- 80 millimeter PVC waterproofing membrane
- insulation
- coverboard
- leak detection system
- pavers
- extensive growing medium
- drainage sheet of post-industrial recycled polypropylene drainage core of fused, entangled filaments and a geocomposite fabric bonded to each side
- capillary drip irrigation system that uses capillary action to evenly distribute water throughout the growing medium
- Soil moisture sensor to inform when growing medium is dry enough to need watering
- pre-grown Sedum vegetation mat
- 22 species of plugs and 16 species of seed native to Minnesota’s bedrock bluff prairies, a plant community with harsh growing conditions similar to the growing conditions on the Target Center Green Roof
- Plant list: The pre-grown Sedum mat was supplemented with 22 species of plugs and 16 species of seed native to Minnesota’s bedrock bluff prairies, a plant community with harsh growing conditions similar to the growing conditions on the Target Center Green Roof.
- Documented maintenance practices: weeding, irrigation, and plant replacement as needed
- Unit cost: $15 per square foot, includes green roof, irrigation, and leak detection; excludes maintenance costs
- Owner: City of Minneapolis
- Designers and installers:
- Landscape Architect/Greenroof Designer: Kestrel Design Group, Inc.
- Roofing Consultant: Inspec
- Architect: Leo Daly
- Irrigation: Hydrologic Design
- General Contractor: Stock Roofing, a Tecta America Company
- Electric Field Vector Mapping (EFVM): International Leak Detection (ILD)
- Irrigation: KISSS
- Access: Not accessible
- Additional information:
- greenroofs.com project database
- Minnesota Green Roofs Council case studies
Minneapolis Central Library
The Minneapolis Central Library has three green roofs that each have very different microclimates
- 15,868 square feet of green roof on the building’s top (5th) floor, exposed to full sun
- 2436 square feet of green roof on the building’s 2nd floor, facing south, exposed to full sun plus reflection from an adjacent glass curtain wall
- 363 square feet of green roof facing northwest, with only partial sun exposure.
The plant palette and irrigation system of each roof is tailored to the growing conditions on that roof. Drought tolerant species were planted on the 2nd floor roof that faces south, while shade tolerant species were used on the 2nd floor roof facing northwest.
To maximize irrigation efficiency, a drip irrigation system was used on the 5th floor and the 2nd floor roof that faces northwest. On the 2nd floor roof that faces south, adjacent to a south facing glass curtain wall, a popup sprinkler system is used to help cool plants in addition to watering them. Visitors to the library can view one of the green roofs from windows on 2nd floor, and all roofs are visible from surrounding buildings.
The primary driver behind these green roofs was their ability to provide sustainable stormwater management on a site where little space is available for stormwater management at grade. Further minimizing negative effects of roof runoff on downstream water bodies, the Central Library green roof is equipped with an irrigation system that utilizes a 7,500 gallon capacity cistern system to collect, store, and distribute harvested rainwater for use by the plants. This irrigation system is powered by a solar pump, and is intended for use on the green roof only during the plant establishment period and during periods of extreme drought. When the roof does not need watering, roof runoff collected in the cisterns is used to irrigate at grade landscape.
The conceptual design for the Minneapolis Central Library’s green roof connects culture and nature, weaving together local cultural and natural patterns. The concept emphasizes the influence of the Mississippi River on Minneapolis’ street grid and building design, as the flow of the Mississippi River is emulated by waves created across plant palettes of varying, undulating heights, with 20 to 30 species in each palette. Wave patterns change as different waves will be more apparent at different times of the year when prominent species are in bloom. A seasonal wave movement is also superimposed on 3D wave patterns by a purple/pink burst of color that moves west to east from spring to fall in accordance with the flow of Mississippi River. The planting design also complements the frit patterns and geometry of the library windows. The metaphorical connection of the green roof design to the Mississippi River highlights the positive impact of the green roof as it mitigates the effect of storm water runoff from the roof on the Mississippi River.
- Year built: 2005
- Location: Minneapolis, MN
- Building Type: Public
- Green Roof Type: Extensive
- Size: 18,667 square feet.
- Slope: 1 percent
- Materials used in and components of the green roof (above membrane):
- root barrier/synthetic drainboard/filter fabric composite
- 4 inches depth of extensive growing medium, which is the maximum depth that could be accommodated by the roof’s structural capacity
- erosion control blanket
- pop-up irrigation system and temperature sensor on the roof with the most extreme sun exposure
- drip irrigation on both the other green roofs; soil moisture sensors on all roofs
- Plant list: 18 sedum species, which are traditionally used on European green roofs, were combined with 41 grasses and forbs that are native to Minnesota’s bluff prairies, a habitat template similar, in many ways, to conditions found on extensive green roofs.
- Documented maintenance practices: irrigation and weeding as needed
- Unit cost: $28 per square foot (includes fall protection, paving, and other atypical green roof costs)
- Owner: City of Minneapolis
- Designers and installers:
- The Kestrel Design Group, Inc., Landscape Architect/Green Roof Designer
- Cesar Pelli & Associates Architects: Design Architect
- Architectural Alliance: Architect of Record
- Ambe, Ltd.: Roofing Consultant
- Hydrologic, Irrigation Design
- Mortensen/Thor: Construction Manager
- Rosenquist Construction: Green Roof Contractor
- Berwald Roofing: Roofing Contractor
- Aloha Landscaping: Green Roof Plants Installation
Edgewater Condominiums
Located in a very urban location adjacent to Lake Calhoun, the largest lake in Minneapolis’ Chain of Lakes, sustainable stormwater management was especially important when the Edgewater Condominiums, a luxury condo project with 23 condos, was designed and constructed in 2006.With little open space at grade, the Edgewater Condominiums’ green roof serves both to provide sustainable stormwater management as well as an urban oasis on the roof. Each of the three 5th floor condominium owners has access to its own private green roof deck, with views of Lake Calhoun as well as the Downtown Minneapolis Skyline.
The building’s name and concept are expressed using a greenroof design that creates a calm, luxurious, resort-like atmosphere at each roof terrace, projecting an ‘edge of water’ sensibility for its residents. Short, white vegetation (3 to 6 inch tall traditional white sedums) in 3 inches of growing medium represents water/oasis in form and color. A diverse mix of traditional sedums of various colors and short native bedrock bluff prairie plants in 4 to 5 inches of growing medium represents land/beach around the “water”. Together, the plant communities visually express the water connection between the green roof and adjacent Lake Calhoun. Variation in depth of growing medium also enhances wildlife habitat value of the green roof. Wave-like trellised fence panels planted with vines enhance the metaphorical connection to the nearby lakes and screen rooftop equipment.
- Year built: 2006
- Location: Minneapolis, MN, USA
- Building Type: Multi-Family Residential
- Green Roof Type: Extensive
- Size: 3480 square feet
- Slope: 1 percent
- Materials used in and components of the green roof (above membrane):
- mix of Sedums and prairie plants native to Minnesota on the green roof; native and annual vines on green wall.
- coconut fiber erosion control blanket
- extensive green roof growing medium
- drip irrigation system
- EFVM electronic leak detection system
- dimpled polymeric sheet drainage layer/root barrier/filter fabric composite
- Documented maintenance practices: weeding, irrigation, and plant replacement as needed
- Designers and installers:
- Landscape Architect/Green Roof Designer: Kestrel Design Group
- Irrigation Consultant: Hydrologic
- Architect: Elness Swenson Graham Architects
- Vegetation Installation: Minnesota Native Landscapes
- Irrigation Installation: Green Acres
- Waterproofing Installation: Berwald Roofing
For more information, see Minnesota Green Roof Council project database.
St. Paul Firestation Headquarters
Located on a roof directly outside of the St. Paul Firestation over a parking ramp, the St Paul Firestation green roof includes a wide range of plants: over 100 species of native plants and ornamental plants, no-mow turf, a small pond, and even a vegetable garden where firefighters grow herbs and vegetables for their meals. Amenities include benches, lighting, interpretive signage, a pond, steel trees, and steel trellis structures. Water runoff from the entire building is collected in a 6,000 gallon cistern and used by the green roof subsurface drip irrigation system. A Green Roof Interpretive Center and Garden Classroom, a teacher’s guide and student activity book, along with interpretive materials on the roof, are available for interpretation and environmental education (Minnesota Green Roof Council).
- Year built: 2010
- Location: St Paul, MN
- Building Type: Firestation
- Green Roof Type: Intensive and extensive
- Size: 8,100 square feet, 6,000 of which is vegetated
- Slope: Flat, 1 percent to drains
- Materials used in and components of the green roof (above membrane): root barrier, composite filter and retention mat, growing medium, drip irrigation.
- Plant list: over 100 species of native plants and ornamental plants, no-mow turf, a small pond, vegetables and herbs
- Documented maintenance practices: weeding and automated watering as needed, perennials get cut back and biomass is removed at the end of the year, pond and irrigation maintenance.
- Unit cost: $35 per square foot (does not include roofing membrane)
- Owner: City of St. Paul
- Designers and installers:
- Green Roof Designer: Abraham and Associates
- Architect of Record: Collaborative Design Group
- Installer: TectaGreen
- General Contractor: Cost, Planning & Management International, Inc, (CPMI)
- Access: The green roof and patio are accessible to the public during regular weekly hours.
- For more information
- St Paul Firestation website
- Minnesota Green Roofs Council project database
St. Simon Stock R.C. Elementary School green roof
When Father Nelson arrived at St. Simon Stock school, an elementary school in New York City’s Bronx, the roof had many leaks. Impressed with the green roof movement in Chicago, Father Nelson spearheaded re-roofing part of the roof with a 3,500 square foot green roof. Aside from providing stormwater benefits, other goals of this green roof project included cleaning the air to reduce the high incidence of asthma, providing space where the school’s inner city students could grow fresh vegetables, conducting science experiments, and enjoying open space. Father Nelson notes that the school’s heating bills have also gone down since the installation of the green roof.
About half of the roof is planted with native plants, and the other half is planted with edible crops. Bees and butterflies are commonly seen in this urban oasis.
This green roof uses an innovative engineered green roof growing medium, developed by New York’s Gaia Institute. The growing medium contains shredded polystyrene coated with pectin, compost, and native clay in 90:10:1 ratio by volume. This growing medium not only turns a waste product into a resource, it is also 75 percent lighter than other engineered green roof growing media, so it allows for a deeper growing media profile and has higher water holding capacity and cation exchange capacity.
Runoff from higher impervious roofs that surround the green roof is collected in rain barrels on the green roof and used by part of the green roof’s drip irrigation system.
Twelve planted bins were installed on the green roof to test evaporation rate and water holding capacity of a zero discharge green roof (i.e. without a drainage layer). Species selected for the bins are able to tolerate both droughty and flooded conditions, and can evapotranspire high volumes of water when water is available. Half the bins were planted with Prairie Cord Grass, and the other half with Canada Goldenrod. Half of each species was in bins with a traditional green roof soil, and the other half in a growing medium made of shredded recycled polystyrene modified to improve water holding capacity and cation exchange capacity, mixed with clay and compost. The water holding capacity of the bins ranged from 75 percent to 112 percent of a 2 year storm, which is a 3 inch storm in 24 hours in New York City. “… ET from all treatments eliminated free standing water within 8 days, with much of the water loss occurring in the first three days. Evaporative losses were greater than those of the evaporation pan during the first three days. Crop coefficients compare the water loss of the plants to that of an evaporation pan. Solidago averaged 3.86 and 3.80, and the Spartina 3.42 and 3.38 during Trials 1 and 2, respectively” (Compton and Whitlow 2006). These crop coefficients are an order of magnitude greater than those published for a free-draining green roof planted with Sedums (Van Woert et al 2005).
- Year built: 2005
- Location: Bronx, NY, USA
- Building Type: Educational
- Green Roof Type: Extensive, Test/Research
- Size: 3,500 square feet
- Slope: 1 percent
- Materials used in and components of the green roof (above waterproofing assembly):
- Green roof:
- root barrier
- water retention and drainage mat
- filter fabric
- 10 centimeter (4 inch) growing medium containing shredded polystyrene coated with pectin, compost, and native clay in 90:10:1 ratio by volume.
- 5 centimeters of bound coconut fiber, jute, and straw matting, a layer of compost, and a layer of shredded wood mulch
- drip irrigation system
- Test bins:
- Fiberglass tubs were installed level with growing medium, with a removable lysimeter in each tub.
- Open bottom ¾ inch schedule 40 PVC was installed vertically in each tub as an observation well to allow measurement of free water depth.
- Each bin was lined with filter fabric and installed at a slight angle to allow drainage towards a hole drilled at one end. Male adapter barbs attached to flexible PVC tubing was brought to the surface and clamped shut, permitting drainage if necessary, as well as sampling of leachate.
- Half the bins had traditional green roof growing medium consisting of 3/8 inch graded expanded shale, coarse ground perlite, and compost in a 2:1:1 ratio by volume.
- The other half of the bins had growing medium containing shredded polystyrene coated with pectin, compost, and native clay in 90:10:1 ratio by volume
- Both growing media had the same compost and were installed with the same of bound coconut fiber, jute, and straw matting, a layer of compost, and a layer of shredded wood mulch as the rest of the roof.
- Plant list: Prairie Cordgrass (Spartina alterniflora) and Canada Goldenrod (Solidago Canadensis) in the research bins, with a wide diversity of native species and edible plants, including, for example, strawberries, lettuce, and tomatoes, on the remainder of the roof.
- Documented maintenance practices: maintenance tasks include operating the automated drip irrigation system, weeding, supplementing growing medium as needed, and planting annual crops, and harvesting crops. Maintenance tasks are performed by the students from St. Simon Stock School, together with Smartroofs, “a social enterprise developed by Sustainable South Bronx (SSBx). SSBx has an award-winning job training program called the Bronx Environmental Stewardship Training (BEST) Academy that prepares residents of the South Bronx and other New York City neighborhoods for "green" careers. The SmartRoofs social enterprise undertakes projects that enable BEST Academy graduates to obtain resume-building job experience while simultaneously earning income -- and making New York City healthier and greener” (Argenti, 2013).
- Unit cost: $57 per square foot
- Owner: The Archdiocese of New York
- Designers and installers:
- Green Roof: Barrett Company
- Ecological and Horticultural Engineering Consultant: Dr. Paul Mankiewicz, The GAIA Institute
- Ecological and Horticultural Engineering Consultant: Karen Argenti
- Graduate Student: Jeanette Compton, Cornell University
- Roof Contractor: Tony Lado, Bulado Construction
For more information see Greenroofs.com project database.
Hunt Utilities Group green roof
The Hunt Utilities green roof is an example of a green roof outside of the Metro area, and is also unique in that it was not planted, but the owners just let it be colonized by whatever plants came in naturally.
“When the Hunt Utilities Group's Resilient Living Campus needed a prototyping and fabrication shop, we decided on a living roof for it, primarily so we could gain the experience and demonstrate it. The additional, unique green space and limiting water run off was also an interest. We learned that it requires some serious structure, and that making sure it is all done extremely well to prevent expensive, hard to find leaks is critical. Fortunately, we have not experienced any leaks, yet. We have found the space useful for solar panel testing and watching shooting stars” (Ryan Hunt).
- Year built: 2005
- Location: 2330 Dancing Wind Road, Pine River, MN 56474
- Building Type: (public or private) Private
- Green Roof Type: Semi-intensive (Approximately 6 inches deep)
- Size: approximately 15,000 square feet
- Slope: Flat
- Materials used in and components of the green roof (above membrane): multi-layer system by Carlisle
- Plant list: Whatever grew there
- Documented maintenance practices: None
- Unit cost: The cost was about $22 per square foot including additional structural support.
- Owner: Hunt Utilities Group
- Designers and installers:
- Multi-layer system designed by Carlisle
- Architect: Paul Hirst
- Installed by: Hunt Utilities Group
For more information:
Additional case studies
References
- Compton, J. S., and T. H. Whitlow. 2006. A Zero Discharge Green Roof System and Species Selection to Optimize Evapotranspiration and Water Retention. Greening Rooftops for Sustainable Communities, Boston, MA, May 11-12, 2006.
- Compton, Jeannette. 2006. Rethinking the Green Roof. Biocycle, September: 38-41.
- Greenroofs.com project database at http://www.greenroofs.com/projects/pview.php?id=514, downloaded 05/28/2013
Related pages
- Green roofs
- Overview for green roofs
- Types of green roofs
- Design criteria for green roofs
- Construction specifications for green roofs
- Assessing the performance of green roofs
- Operation and maintenance of green roofs
- Cost-benefit considerations for green roofs
- Plant lists for green roofs
- Case studies for green roofs
- Links for green roofs
- References for green roofs
- Supporting material for green roofs
- Green roofs terminology and glossary
- Green roof fact sheet
- Requirements, recommendations and information for using green roofs as a BMP in the MIDS calculator
This page was last edited on 7 February 2023, at 21:40.


