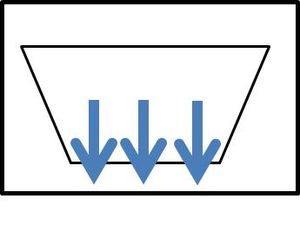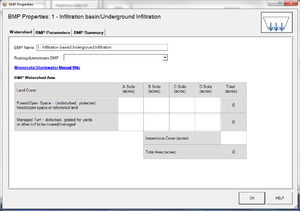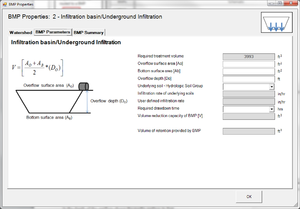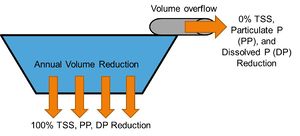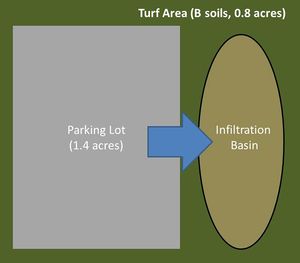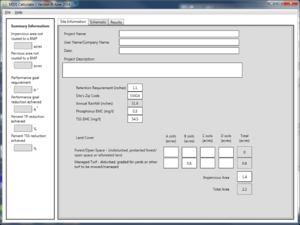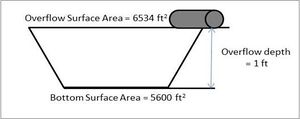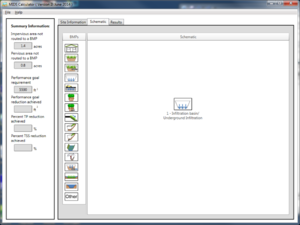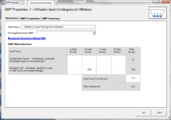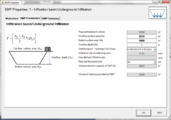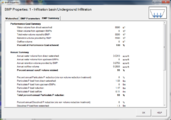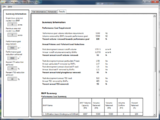
Difference between revisions of "Requirements, recommendations and information for using infiltration basin/underground infiltration BMPs in the MIDS calculator"
m |
m (→Requirements) |
||
| (10 intermediate revisions by the same user not shown) | |||
| Line 1: | Line 1: | ||
| − | {{alert|Note this BMP name has been changed in the MIDS calculator to Infiltration trench/Infiltration basin (aboveground). A new BMP called Underground infiltration was created for Version 3 of the calculator | + | {{alert|Note this BMP name has been changed in the MIDS calculator to Infiltration trench/Infiltration basin (aboveground). A new BMP called Underground infiltration was created for Version 3 of the calculator (See [[Requirements, recommendations and information for using underground infiltration BMPs in the MIDS calculator]]). The information on the page below remains accurate for aboveground infiltration BMPs.|alert-info}} |
[[File:MIDS symbol for infiltration.jpg|thumb|300px|alt=MIDS calculator symbol for infiltration basin|<font size=3>MIDS calculator symbol for infiltration basin.</font size>]] | [[File:MIDS symbol for infiltration.jpg|thumb|300px|alt=MIDS calculator symbol for infiltration basin|<font size=3>MIDS calculator symbol for infiltration basin.</font size>]] | ||
| Line 70: | Line 70: | ||
*Stormwater captured by the BMP enters the BMP instantaneously and is initially ponded within the BMP. This will underestimate actual infiltration since some water will enter the soil/media during a rain event, thus creating more volume for storage in the BMP. | *Stormwater captured by the BMP enters the BMP instantaneously and is initially ponded within the BMP. This will underestimate actual infiltration since some water will enter the soil/media during a rain event, thus creating more volume for storage in the BMP. | ||
| − | ==Infiltration Basin/Underground Infiltration | + | ==Infiltration Basin/Underground Infiltration== |
[[File:schematic for example infiltration.jpg|thumb|left|300px|alt=schematic used for MIDS calculator example infiltration basin|<font size=3>Schematic used for the infiltration basin example for the MIDS calculator. Impervious area is 1.4 acres and pervious area, which includes turf and the infiltration BMP, is 0.8 acres. See Step 1.</font size>]] | [[File:schematic for example infiltration.jpg|thumb|left|300px|alt=schematic used for MIDS calculator example infiltration basin|<font size=3>Schematic used for the infiltration basin example for the MIDS calculator. Impervious area is 1.4 acres and pervious area, which includes turf and the infiltration BMP, is 0.8 acres. See Step 1.</font size>]] | ||
[[File:Site information tab infiltration example.png|thumb|300px|alt=site information tab for MIDS calculator|<font size =3>Screen shot of the Site information tab for the MIDS calculator example for infiltration basin. See Step 2.</font size>]] | [[File:Site information tab infiltration example.png|thumb|300px|alt=site information tab for MIDS calculator|<font size =3>Screen shot of the Site information tab for the MIDS calculator example for infiltration basin. See Step 2.</font size>]] | ||
[[File:schematic for example infiltration 2.jpg|left|thumb|300px|alt=schematic used for infiltration basin example|<font size=3>Schematic used for the MIDS calculator example for infiltration basin. See Step 1.</font size>]] | [[File:schematic for example infiltration 2.jpg|left|thumb|300px|alt=schematic used for infiltration basin example|<font size=3>Schematic used for the MIDS calculator example for infiltration basin. See Step 1.</font size>]] | ||
[[File:schematic tab example infiltration.png|thumb|300px|alt=screen shot of schematic tab for infiltration basin|<font size=3>Screen shot of the Schematic tab for the infiltration basin example for the MIDS calculator. See Step 3.</font size>]] | [[File:schematic tab example infiltration.png|thumb|300px|alt=screen shot of schematic tab for infiltration basin|<font size=3>Screen shot of the Schematic tab for the infiltration basin example for the MIDS calculator. See Step 3.</font size>]] | ||
| + | |||
| + | This example was created using Version2 of the Calculator. | ||
An infiltration basin is to be constructed in a watershed that contains a 1.4 acre parking lot surrounded by 0.8 acres of pervious area (turf area and the infiltration BMP area). All of the runoff from the watershed will be treated by the infiltration basin. The soils across the area have a unified soils classification of SM ([[Glossary#H|HSG]] type B soil). The infiltration basin is designed to have 1 foot of ponding depth below the overflow point (e.g. surface outlet or invert of a pipe). The surface area of the infiltration basin at the overflow point will be 6534 square feet. The surface area will be 5600 square feet at the soil/media surface (Media surface area (A<sub>M</sub>)). Following the [http://www.pca.state.mn.us/index.php/water/water-types-and-programs/stormwater/construction-stormwater/index.html MPCA Construction Stormwater General Permit] requirement, the infiltration basin needs to drawdown in a 48 hour time period. The following steps detail how this system would be set up in the MIDS calculator. | An infiltration basin is to be constructed in a watershed that contains a 1.4 acre parking lot surrounded by 0.8 acres of pervious area (turf area and the infiltration BMP area). All of the runoff from the watershed will be treated by the infiltration basin. The soils across the area have a unified soils classification of SM ([[Glossary#H|HSG]] type B soil). The infiltration basin is designed to have 1 foot of ponding depth below the overflow point (e.g. surface outlet or invert of a pipe). The surface area of the infiltration basin at the overflow point will be 6534 square feet. The surface area will be 5600 square feet at the soil/media surface (Media surface area (A<sub>M</sub>)). Following the [http://www.pca.state.mn.us/index.php/water/water-types-and-programs/stormwater/construction-stormwater/index.html MPCA Construction Stormwater General Permit] requirement, the infiltration basin needs to drawdown in a 48 hour time period. The following steps detail how this system would be set up in the MIDS calculator. | ||
| Line 111: | Line 113: | ||
==Requirements== | ==Requirements== | ||
| − | [[File: | + | [[File:3 foot separation b.png|thumb|300px|alt=image illustrating separation distance to bedrock or seasonal high water table|<font size=3>Measurement of depth from the bottom of the infiltration BMP to the seasonally high water table or bedrock. Note that there must be a minimum of 2 feet separation when soils beneath the BMP are ripped, with a total separation distance of 3 feet or more. Infiltration BMPs include any BMP that allows water to infiltrate into the underlying soil.</font size>]] |
{{alert|The following are requirements of the [[III. STORMWATER DISCHARGE DESIGN REQUIREMENTS#III.D. PERMANENT STORMWATER MANAGEMENT SYSTEM|Minnesota Construction Stormwater General Permit]]|alert-danger}} | {{alert|The following are requirements of the [[III. STORMWATER DISCHARGE DESIGN REQUIREMENTS#III.D. PERMANENT STORMWATER MANAGEMENT SYSTEM|Minnesota Construction Stormwater General Permit]]|alert-danger}} | ||
*Use the most restrictive infiltration rate within 5 feet of the bottom of the BMP | *Use the most restrictive infiltration rate within 5 feet of the bottom of the BMP | ||
*For measured [[Determining soil infiltration rates|infiltration rates]], apply a safety factor of 2 | *For measured [[Determining soil infiltration rates|infiltration rates]], apply a safety factor of 2 | ||
| − | *[[ | + | *[[Pretreatment|Pretreatment]] for infiltration systems |
*Infiltration is prohibited when the infiltration system will be constructed in: | *Infiltration is prohibited when the infiltration system will be constructed in: | ||
**Areas that receive discharges from vehicle fueling and maintenance. | **Areas that receive discharges from vehicle fueling and maintenance. | ||
**Areas with less than three (3) feet of separation distance from the bottom of the infiltration system to the elevation of the [[Glossary#S|seasonal high water table]] or the top of bedrock. | **Areas with less than three (3) feet of separation distance from the bottom of the infiltration system to the elevation of the [[Glossary#S|seasonal high water table]] or the top of bedrock. | ||
| − | **Areas that receive discharges from industrial facilities which are not authorized to infiltrate industrial stormwater under an [ | + | **Areas that receive discharges from industrial facilities which are not authorized to infiltrate industrial stormwater under an [https://www.pca.state.mn.us/water/industrial-stormwater NPDES/SDS Industrial Stormwater Permit] issued by the MPCA. |
**Areas where high levels of contaminants in soil or groundwater will be mobilized by the infiltrating stormwater. | **Areas where high levels of contaminants in soil or groundwater will be mobilized by the infiltrating stormwater. | ||
| − | **Areas of predominately [[Glossary#H|Hydrologic Soil Group]] D (clay) soils | + | **Areas of predominately [[Glossary#H|Hydrologic Soil Group]] D (clay) soils. |
| − | **Areas within 1,000 feet up‐gradient, or 100 feet down‐gradient of active karst | + | **Areas within 1,000 feet up‐gradient, or 100 feet down‐gradient of active karst. |
| − | ** | + | **areas within a Drinking Water Supply Management Area (DWSMA) as defined in Minn. R. 4720.5100, subp. 13., if the system will be located: |
| − | **Areas where soil infiltration rates are more than 8.3 inches per hour unless soils are amended to slow the infiltration rate below 8.3 inches per hour | + | ***in an Emergency Response Area (ERA) within a DWSMA classified as having high or very high vulnerability as defined by the Minnesota Department of Health; or |
| + | ***in an ERA within a DWSMA classified as moderate vulnerability unless a regulated MS4 Permittee performed or approved a higher level of engineering review sufficient to provide a functioning treatment system and to prevent adverse impacts to groundwater; or | ||
| + | ***outside of an ERA within a DWSMA classified as having high or very high vulnerability, unless a regulated MS4 Permittee performed or approved a higher level of engineering review sufficient to provide a functioning treatment system and to prevent adverse impacts to groundwatert. | ||
| + | **Areas where soil infiltration rates are more than 8.3 inches per hour unless soils are amended to slow the infiltration rate below 8.3 inches per hour. | ||
==Recommendations== | ==Recommendations== | ||
| Line 151: | Line 156: | ||
<noinclude> | <noinclude> | ||
| − | [[Category:MIDS | + | [[Category:Level 3 - Models and modeling/Specific models/MIDS Calculator]] |
| − | [[Category: | + | [[Category:Level 3 - Best management practices/Structural practices/Infiltration (trench/basin)]] |
</noinclude> | </noinclude> | ||
Latest revision as of 13:33, 29 January 2023
For an infiltration basin system, all stormwater captured by the BMP is infiltrated into the underlying soil between rain events. All pollutants in the infiltrated water are credited as being reduced. Pollutants in the stormwater that bypasses the BMP are not reduced.
Contents
MIDS calculator user inputs for infiltration
For infiltration basin systems, the user must input the following parameters to calculate the volume and pollutant load reductions associated with the BMP.
- Watershed tab
- BMP Name: this cell is auto-filled but can be changed by the user.
- Routing/downstream BMP: if this BMP is part of a treatment train and water is being routed from this BMP to another BMP, the user selects the name of the BMP from the dropdown box to which water is being routed. All water must be routed to a single downstream BMP. The User must include the BMP receiving the routed water in the Schematic or the BMP will not appear in the dropdown box.
- BMP Watershed Area: BMP watershed areas are the areas draining directly to the BMP. Values can be added for four soil types (Hydrologic Soil Groups (HSG) A, B, C, D) and for three Land Cover types (Forest/Open Space, Managed Turf and impervious). The surface area of the BMP should be included as a managed turf land cover under the hydrologic soils group of the native soils located under the BMP. Units are in acres.
- BMP Parameters tab
- Overflow surface area (Ao): This is the surface area of the BMP at the lowest outlet point from the BMP. The user inputs this value in square feet.
- Media surface area (AM): This is the surface area at the bottom of the ponded water within the BMP. Therefore, this is the area at the surface of the media. The user inputs this value in square feet. NOTE: Native soils may exist at the bottom of the ponded water. In this case, the MIDS calculator term AB (Bottom surface area) would be the correct term.
- Overflow depth (DO): This is the maximum depth of ponded water within the BMP (i.e., distance from the overflow elevation to the top of the media). The user inputs this value in feet.
- Underlying soil - Hydrologic Soil Group: The user selects the most restrictive soil (lowest hydraulic conductivity) within 5 feet of the soil/media interface in the infiltration basin. There are 14 soil options that fall into 4 different Hydrologic Soil Groups (Hydrologic Soil Group (HSG) A, B, C, or D) for the user. Once a soil type is selected, the corresponding infiltration rate will populate in the Infiltration rate of underlying soils field. The user may also select User Defined. This selection will activate the User Defined Infiltration Rate cell allowing the user to enter a different value from the values in the predefined selection list. The maximum allowable infiltration rate is 1.63 inches per hour.
- Required drawdown time (hrs): This is the time in which the stormwater captured by the BMP must drain into the underlying soil/media. The user selects from predefined values of 48 or 24 hours. The MPCA Construction Stormwater General Permit requires drawdown within 48 hours, but 24 hours is Highly Recommended when discharges are to a trout stream. The calculator uses the underlying soil infiltration rate and the overflow depth to check if the BMP is meeting the drawdown time requirement. The user will encounter an error and be required to enter a new Overflow depth if the stormwwater stored in the BMP cannot drawdown in the required time.
- BMP Summary Tab: The BMP Summary tab summarizes the volume and pollutant reductions provided by the specific BMP. It details the performance goal volume reductions and annual average volume, dissolved P, particulate P, and TSS load reductions. Included in the summary are the total volume and pollutant loads received by the BMP from its direct watershed, from upstream BMPs and a combined value of the two. Also included in the summary, are the volume and pollutant load reductions provided by the BMP, in addition to the volume and pollutant loads that exit the BMP through the outflow. This outflow load and volume is what is routed to the downstream BMP if one is defined in the Watershed tab. Finally, percent reductions are provided for the percent of the performance goal achieved, percent annual runoff volume retained, total percent annual particulate phosphorus reduction, total percent annual dissolved phosphorus reduction, total percent annual TP reduction, and total percent annual TSS reduction.
Model input requirements and recommendations
The following are requirements or recommendations for inputs into the MIDS calculator. If the following are not met, an error message will inform the user to change the input to meet the requirement.
- The basin must meet the drawdown time requirement specified. The drawdown time requirement is checked by comparing the user defined drawdown time with the calculated drawdown time (DDTcalc), which is given by
\(DDT_{calc} = D_O / (I_R / 12)\)
Where
- DO is the overflow depth (ft); and
- IR is the infiltration rate of the native soils (inches/hr).
If the DDTcalc is greater than the user defined required drawdown time then the user will be prompted to enter a new overflow depth or infiltration rate.
- Infiltration rates of the underlying soils are restricted to being below 1.63 inches per hour.
- The Media surface area must be equal to or smaller than the Overflow surface area.
- The Overflow depth is recommended to be 4 feet or less, but the User may enter a larger value if the ponded volume can infiltrate within the drawdown time.
Methodology
Required Treatment Volume
Required treatment volume, or the volume of stormwater runoff delivered to the BMP, equals the performance goal (1.1 inches or user-specified performance goal) times the impervious area draining to the BMP plus any water routed to the BMP from an upstream BMP. This stormwater is delivered to the BMP instantaneously.
Volume Reduction
The volume reduction achieved by a BMP compares the capacity of the BMP to the required treatment volume. The Volume reduction capacity of BMP is calculated using BMP inputs provided by the user. For this BMP, the Volume reduction capacity is equal to the amount of stormwater that can be instantaneously captured above the media and below the overflow point. The captured volume (V) is given by
\(V= [(A_O+A_M)/2*(D_O)]\)
Where:
- AO is the overflow surface area (ft);
- AM Is the media surface area (ft); and
- DO is the overflow depth (ft).
The Volume of retention provided by BMP is the amount of volume credit the BMP provides toward the performance goal. This value is equal to the lesser of the Volume reduction capacity of BMP calculated using the above method or the Required treatment volume. This check makes sure that the BMP is not getting more credit than the amount of water it receives. For example, if the BMP is oversized the user will only receive credit for the Required treatment volume routed to the BMP, which corresponds with meeting the performance goal for the site.
Pollutant Reduction
Pollutant load reductions are calculated on an annual basis. Therefore, the first step in calculating annual pollutant load reductions is converting the Volume reduction capacity of BMP, which is an instantaneous volume reduction, to an annual volume reduction percentage. This is accomplished through the use of performance curves developed from multiple modeling scenarios. The performance curves use the Volume reduction capacity of BMP, the infiltration rate of the underlying soils, the contributing watershed percent impervious area, and the size of the contributing watershed to calculate a percent annual volume reduction. While oversizing a BMP above the Required treatment volume will not provide additional credit towards the performance goal volume, it may provide additional pollutant reduction on an average annual basis.
A 100 percent removal is credited for all pollutants associated with the reduced volume of stormwater since these pollutants are either attenuated within the media or pass into the underlying soil with infiltrating water . Pollutants in the stormwater that bypasses the BMP through overflow are not reduced. A schematic of the removal rates can be seen in the sidebar.
NOTE: The user can modify event mean concentrations (EMCs) on the Site Information tab in the calculator. Default concentrations are 54.5 milligrams per liter for total suspended solids (TSS) and 0.3 milligrams per liter for total phosphorus (particulate plus dissolved). The calculator will notify the user if the default is changed. Changing the default EMC will result in changes to the total pounds of pollutant reduced.
Routing
An infiltration basin can be routed to any other BMP, except for a green roof and a swale side slope or any BMP that would cause stormwater to be rerouted back to the infiltration basin already in the stormwater runoff treatment sequence. All BMPs can be routed to an infiltration basin, except for a swale side slope.
Assumptions
The following general assumptions apply in calculating the credit for an infiltration basin. If these assumptions are not followed, the volume and pollutant reduction credits cannot be applied.
- The infiltration basin has been properly designed, constructed and will be properly maintained.
- Stormwater runoff entering the bioretention basin has undergone pretreatment.
- Stormwater captured by the BMP enters the BMP instantaneously and is initially ponded within the BMP. This will underestimate actual infiltration since some water will enter the soil/media during a rain event, thus creating more volume for storage in the BMP.
Infiltration Basin/Underground Infiltration
This example was created using Version2 of the Calculator.
An infiltration basin is to be constructed in a watershed that contains a 1.4 acre parking lot surrounded by 0.8 acres of pervious area (turf area and the infiltration BMP area). All of the runoff from the watershed will be treated by the infiltration basin. The soils across the area have a unified soils classification of SM (HSG type B soil). The infiltration basin is designed to have 1 foot of ponding depth below the overflow point (e.g. surface outlet or invert of a pipe). The surface area of the infiltration basin at the overflow point will be 6534 square feet. The surface area will be 5600 square feet at the soil/media surface (Media surface area (AM)). Following the MPCA Construction Stormwater General Permit requirement, the infiltration basin needs to drawdown in a 48 hour time period. The following steps detail how this system would be set up in the MIDS calculator.
Step 1: Determine the watershed characteristics of your entire site. For this example we have a 2.2 acre site with 1.4 acres of impervious area and 0.8 acres of pervious area in type B soils. The pervious area includes the turf area and the area of the infiltration basin.
Step 2: Fill in the site specific information into the Site Information tab. This includes entering a Zip Code (55414 for this example) and the watershed information from Step 1. The Managed Turf area includes the turf area and the area of the infiltration basin. Zip code and impervious area must be filled in or an error message will be generated. Other fields on this screen are optional.
Step 3: Go to the Schematic tab and drag and drop the Infiltration basin/Underground Infiltration icon into the Schematic Window.
Step 4: Open the BMP properties for the infiltration basin by right clicking on the Infiltration basin/Underground infiltration icon and selecting Edit BMP properties, or by double clicking on the Infiltration basin/Underground Infiltration icon.
Step 5: If help is needed, click on the Minnesota Stormwater Manual Wiki link or the Help button to review input parameter specifications and calculation specific to the Infiltration basin/Underground infiltration BMP.
Step 6: Determine the watershed characteristics for the infiltration basin. For this example the entire site is draining to the infiltration basin. The watershed parameters therefore include a 2.2 acre site with 1.4 acres of impervious area and 0.8 acres of pervious turf area in type B soils. There is no routing for this BMP. Fill in the BMP specific watershed information (1.4 acres on impervious cover and 0.8 acres of Managed turf in B soils).
- MIDS calculator screen shots for inputs for infiltration basin/underground infiltration. Click on an image for enlarged view.
Step 7: Enter in the BMP design parameters into the BMP parameters tab. Infiltration basin/Underground Infiltration requires the following entries.
- Overflow surface area which is 6534 square feet;
- Media surface area which is 5600 square feet;
- Overflow depth which is 1 foot;
- Underlying soil – Hydrologic Soil Group which is 6 SM (HSG B, 0.45 in/hr); and
- Required drawdown time which is 48 hours.
Step 8: Click on BMP Summary tab to view results for this BMP.
Step 9: Click on the OK button to exit the BMP properties screen.
Step 10: Click on Results tab to see overall results for the site.
Requirements

- Use the most restrictive infiltration rate within 5 feet of the bottom of the BMP
- For measured infiltration rates, apply a safety factor of 2
- Pretreatment for infiltration systems
- Infiltration is prohibited when the infiltration system will be constructed in:
- Areas that receive discharges from vehicle fueling and maintenance.
- Areas with less than three (3) feet of separation distance from the bottom of the infiltration system to the elevation of the seasonal high water table or the top of bedrock.
- Areas that receive discharges from industrial facilities which are not authorized to infiltrate industrial stormwater under an NPDES/SDS Industrial Stormwater Permit issued by the MPCA.
- Areas where high levels of contaminants in soil or groundwater will be mobilized by the infiltrating stormwater.
- Areas of predominately Hydrologic Soil Group D (clay) soils.
- Areas within 1,000 feet up‐gradient, or 100 feet down‐gradient of active karst.
- areas within a Drinking Water Supply Management Area (DWSMA) as defined in Minn. R. 4720.5100, subp. 13., if the system will be located:
- in an Emergency Response Area (ERA) within a DWSMA classified as having high or very high vulnerability as defined by the Minnesota Department of Health; or
- in an ERA within a DWSMA classified as moderate vulnerability unless a regulated MS4 Permittee performed or approved a higher level of engineering review sufficient to provide a functioning treatment system and to prevent adverse impacts to groundwater; or
- outside of an ERA within a DWSMA classified as having high or very high vulnerability, unless a regulated MS4 Permittee performed or approved a higher level of engineering review sufficient to provide a functioning treatment system and to prevent adverse impacts to groundwatert.
- Areas where soil infiltration rates are more than 8.3 inches per hour unless soils are amended to slow the infiltration rate below 8.3 inches per hour.
Recommendations
- Drawdown time of 24 hours when the discharge is to trout streams
- Field tested infiltration rates rather than table values
Information
- Guidance on determining infiltration rates
- Information on site constraints (shallow soil, karst, etc.)
- Guidance on pretreatment
- Construction specifications for infiltration BMPs
- Information on operation and maintenance of infiltration BMPs.
Links to MIDS pages
- Overview of Minimal Impact Design Standards (MIDS)
- Performance goals for new development, re-development and linear projects
- Design Sequence Flowchart-Flexible treatment options
- Community Assistance Package
- MIDS calculator
- Performance curves for MIDS calculator
- Training and workshop materials and modules
- Technical documents
This page was last edited on 29 January 2023, at 13:33.
