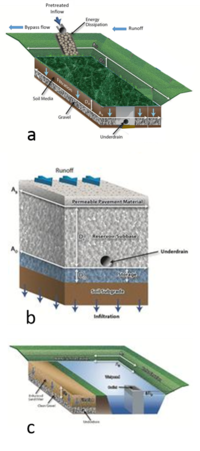
Difference between revisions of "Infiltration design guideline - underdrains"
m |
m |
||
| (One intermediate revision by the same user not shown) | |||
| Line 1: | Line 1: | ||
| + | [[file:Examples of filtration practices 2.png|thumb|200px|alt=excample schematics of filtration practices|<font size=3>Example filtration practices having underdrains: a) biofiltration; b) permeable pavement; c) sand filter. (Source: CDM Smith).</font size>]] | ||
| + | |||
The following are ''RECOMMENDED'' for infiltration practices with <span title="An underground drain or trench with openings through which the water may percolate from the soil or ground above"> '''underdrains'''</span>. | The following are ''RECOMMENDED'' for infiltration practices with <span title="An underground drain or trench with openings through which the water may percolate from the soil or ground above"> '''underdrains'''</span>. | ||
*The minimum pipe diameter is 4 inches. | *The minimum pipe diameter is 4 inches. | ||
| Line 16: | Line 18: | ||
The procedure to size underdrains is typically determined by the project engineer. An example for sizing underdrains is found in the [https://deq.nc.gov/about/divisions/energy-mineral-and-land-resources/stormwater/stormwater-program/stormwater-design North Carolina Department of Environment and Natural Resources Stormwater BMP Manual]. Underdrain spacing can be calculated using the following spreadsheet, which utilizes the vanSchilfgaarde Equation. The spreadsheet includes an example calculation. | The procedure to size underdrains is typically determined by the project engineer. An example for sizing underdrains is found in the [https://deq.nc.gov/about/divisions/energy-mineral-and-land-resources/stormwater/stormwater-program/stormwater-design North Carolina Department of Environment and Natural Resources Stormwater BMP Manual]. Underdrain spacing can be calculated using the following spreadsheet, which utilizes the vanSchilfgaarde Equation. The spreadsheet includes an example calculation. | ||
[[file:Underdrain spacing calculation.xlsx]] | [[file:Underdrain spacing calculation.xlsx]] | ||
| + | |||
| + | [[Category:Level 3 - Best management practices/Structural practices/Infiltration (trench/basin)]] | ||
| + | [[Category:Level 3 - Best management practices/Specifications and details/Design criteria]] | ||
Latest revision as of 22:44, 3 December 2022
The following are RECOMMENDED for infiltration practices with underdrains.
- The minimum pipe diameter is 4 inches.
- Install 2 or more underdrains for each infiltration system in case one clogs. At a minimum provide one underdrain for every 1,000 square feet of surface area.
- Include at least 2 observation/cleanouts for each underdrain, one at the upstream end and one at the downstream end. Cleanouts should be at least 4 inches diameter vertical non-perforated schedule 40 PVC pipe, and extend to the surface. Cap cleanouts with a watertight removable cap.
- Construct underdrains with Schedule 40 or SDR 35 smooth wall PVC pipe.
- Install underdrains with a minimum slope of 0.5 percent, particularly in hydrologic soil group D soils (Note: to utilize Manning’s equation the slope must be greater than 0).
- Include a utility trace wire for all buried piping.
- For underdrains that daylight on grade, include a marking stake and animal guard;
- For each underdrain have an accessible knife gate valve on its outlet to allow the option of operating the system as either an infiltration system, filtration system, or both. The valve should enable the ability to make adjustments to the discharge flow so the sum of the infiltration rate plus the underdrain discharge rate equal a 48 hour drawdown time.
- Perforations should be 3/8 inches. Use solid sections of non-perforated PVC piping and watertight joints wherever the underdrain system passes below berms, down steep slopes, makes a connection to a drainage structure, or daylights on grade.
- Spacing of collection laterals should be less than 25 feet.
- Underdrain pipes should have a minimum of 3 inches of washed #57 stone above and on each side of the pipe (stone is not required below the pipe). Above the stone, two inches of choking stone is needed to protect the underdrain from blockage.
- Avoid filter fabric .
- Pipe socks may be needed for underdrains imbedded in sand. If pipe socks are used, then use circular knit fabric.
The procedure to size underdrains is typically determined by the project engineer. An example for sizing underdrains is found in the North Carolina Department of Environment and Natural Resources Stormwater BMP Manual. Underdrain spacing can be calculated using the following spreadsheet, which utilizes the vanSchilfgaarde Equation. The spreadsheet includes an example calculation. File:Underdrain spacing calculation.xlsx
This page was last edited on 3 December 2022, at 22:44.
