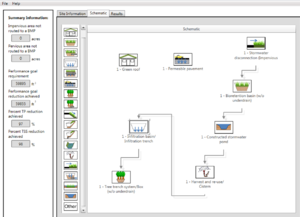
Difference between revisions of "Exercises from MIDS calculator workshops"
m |
m |
||
| Line 18: | Line 18: | ||
The example utilizes several practices for illustrative purposes and does meet the 1.1 inch performance goal. Note the very high removal for phosphorus and TSS, partly because of the use of a stormwater pond that does not reduce volume but does reduce pollutant loading. | The example utilizes several practices for illustrative purposes and does meet the 1.1 inch performance goal. Note the very high removal for phosphorus and TSS, partly because of the use of a stormwater pond that does not reduce volume but does reduce pollutant loading. | ||
| + | |||
| + | ===Problem 1-2=== | ||
| + | '''Problem:''' A 5-mile public transportation corridor serving light rail and low speed traffic. The corridor is on A soils (0.8 in/hr) and is 0.1 mile in width. The corridor is 100 percent impervious except for pervious areas associated with BMPs. | ||
Revision as of 20:31, 6 December 2017
December, 2017 workshops
Two workshops were held (December 5 and 7) and attended by a total of 22 people. Attendees were asked to choose from a list of problems and solve the problem in the MIDS calculator. Below are examples of approaches that could be used for each problem. These are just example solutions and you are encouraged to try different solutions.
Click on the Excel files to open and then save them on your computer. Open the MIDS calculator and open the file of interest. Included below is a discussion of BMPs and routing for each problem. If you are reviewing calculator files, [here is a link] to some common things to look for.
Problem 1-1
File:Exercise 1-1.xls Problem: A 60-acre residential development on B soils (0.45 in/hr). The development includes 50 homes, each on 1-acre lots, and 10 acres of green space. The green space includes 5 acres of wooded trails and a 5-acre recreation area (e.g. ballfields). Total impervious is 25%. Meet the MIDS performance goal of 1.1 inches.
The BMPs utilized and their sequencing in a stormwater treatment train is shown in the figure to the right and summarized below.
- Assuming a typical foundation size of about 900 square feet, 5 houses employed green roofs, each with 3 inch media depths
- 2 acres of the development are in permeable pavement. This could include driveways and walkways
- 1 acre of conventional roofs is routed to 5 acres of lawns. Excess water is routed to bioinfiltration (rain gardens).
- 15 rain gardens, each 1000 square feet in area and 1.5 feet deep. Excess water is routed to a pond that will be used for irrigation.
- The pond is part of a harvest and use system to water the 5 acre ballfield from May to September. A small amount of water is used for toilet flushing in the rec center at the ballfield. The harvest system is routed to a relatively small infiltration basin.
- The infiltration basin is routed to a tree system along the trail system.
The example utilizes several practices for illustrative purposes and does meet the 1.1 inch performance goal. Note the very high removal for phosphorus and TSS, partly because of the use of a stormwater pond that does not reduce volume but does reduce pollutant loading.
Problem 1-2
Problem: A 5-mile public transportation corridor serving light rail and low speed traffic. The corridor is on A soils (0.8 in/hr) and is 0.1 mile in width. The corridor is 100 percent impervious except for pervious areas associated with BMPs.
