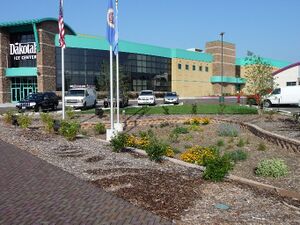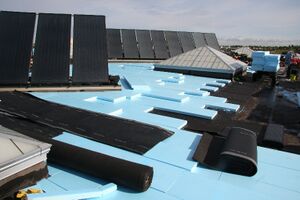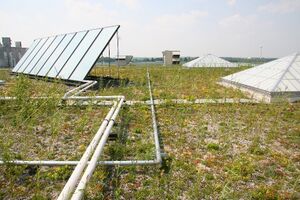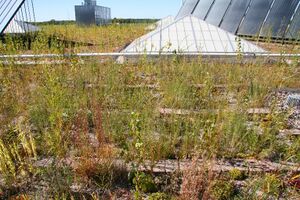
Difference between revisions of "Dakotah! Ice Center Green Roof and Sustainability Project"
m |
|||
| Line 1: | Line 1: | ||
| − | + | =check= | |
| + | {{alert|These green alert boxes identify practices and concepts related to green infrastructure.|alert-success}} | ||
| − | = | + | [[File:General information page image.png|right|100px|alt=image]] |
[[File:Dakotah permeable pavers and rain garden.jpg|300px|thumb|alt=image of permeable pavers and rain garden at Dakotah! ice center|<font size=3>Dakotah! Ice Center permeable pavers and rain garden</font size>]] | [[File:Dakotah permeable pavers and rain garden.jpg|300px|thumb|alt=image of permeable pavers and rain garden at Dakotah! ice center|<font size=3>Dakotah! Ice Center permeable pavers and rain garden</font size>]] | ||
| Line 9: | Line 10: | ||
[[File:Dakotah green roof and veg.jpg|3--px|thumb|alt=image of green roof plantings|<font size=3>Green roof plantings</font size>]] | [[File:Dakotah green roof and veg.jpg|3--px|thumb|alt=image of green roof plantings|<font size=3>Green roof plantings</font size>]] | ||
| − | Dakotah! Ice Center was constructed in 2008 for the Shakopee Mdewakanton Sioux Community (SMSC). This building was an expansion to the existing Dakotah! Sport and Fitness facilities and was designed with green initiatives. The building is home to the Prior Lake High School girls and boys high school hockey teams, as well as the Prior Lake/Savage Youth Hockey Association, | + | Dakotah! Ice Center was constructed in 2008 for the [https://shakopeedakota.org/ Shakopee Mdewakanton Sioux Community] (SMSC). This building was an expansion to the existing Dakotah! Sport and Fitness facilities and was designed with green initiatives. The building is home to the Prior Lake High School girls and boys high school hockey teams, as well as the Prior Lake/Savage Youth Hockey Association, |
The 72,000-square-foot arena houses an NHL-sized sheet of ice and can seat 1,200 people. The addition included several energy efficient designs and <span title="Green stormwater infrastructure is designed to mimic nature and capture rainwater where it falls. Green infrastructure reduces and treats stormwater at its source while while also providing multiple community benefits such as improvements in water quality, reduced flooding, habitat, carbon capture, etc."> '''green infrastructure'''</span> components. The building’s energy-efficient design includes skylights coupled with daylight harvesting sensors, 16 solar panels that provide energy for the ice resurfacing equipment, a heated flooring system that uses only waste heat from other mechanical systems, and seating benches made from recycled lumber. | The 72,000-square-foot arena houses an NHL-sized sheet of ice and can seat 1,200 people. The addition included several energy efficient designs and <span title="Green stormwater infrastructure is designed to mimic nature and capture rainwater where it falls. Green infrastructure reduces and treats stormwater at its source while while also providing multiple community benefits such as improvements in water quality, reduced flooding, habitat, carbon capture, etc."> '''green infrastructure'''</span> components. The building’s energy-efficient design includes skylights coupled with daylight harvesting sensors, 16 solar panels that provide energy for the ice resurfacing equipment, a heated flooring system that uses only waste heat from other mechanical systems, and seating benches made from recycled lumber. | ||
Revision as of 18:30, 1 March 2021
check
Dakotah! Ice Center was constructed in 2008 for the Shakopee Mdewakanton Sioux Community (SMSC). This building was an expansion to the existing Dakotah! Sport and Fitness facilities and was designed with green initiatives. The building is home to the Prior Lake High School girls and boys high school hockey teams, as well as the Prior Lake/Savage Youth Hockey Association,
The 72,000-square-foot arena houses an NHL-sized sheet of ice and can seat 1,200 people. The addition included several energy efficient designs and green infrastructure components. The building’s energy-efficient design includes skylights coupled with daylight harvesting sensors, 16 solar panels that provide energy for the ice resurfacing equipment, a heated flooring system that uses only waste heat from other mechanical systems, and seating benches made from recycled lumber.
The green infrastructure on the site is also comprehensive. A permeable pavement system constructed of recycled materials and a rain garden help manage and treat stormwater runoff. Of particular note, however, is the 33,000-square-foot green roof on top of the arena.
The green roof is semi-intensive and incorporates grasses, prairie plants, and succulents. In total, more than 50,000 plants make up the green roof. It was among the largest in the Midwest at the time of construction.
After construction, the Shakopee Mdewakanton Sioux Community Land and Natural Resources Department conducted a four-year intensive monitoring study that evaluated the green roof’s ability to retain stormwater. Rainfall, irrigation, and bypass drainage volumes, along with soil moisture and evapotranspiration were measured and recorded at regular intervals. Throughout the study, all precipitation events less than 0.25 inches were retained by the roof with no drainage from the system, while about half of the events between 0.25 inches and 0.50 inches in size were completely retained by the green roof.
The study found that soil moisture greatly impacted the green roof’s ability to retain precipitation, as media that is already saturated cannot retain additional water. Conversely, the green roof performed best when soil moistures were very low. Under these conditions, storms of up to 1 inch could be completely retained.
Additional Information:
- Location: Prior Lake, MN
- Owner: Shakopee Mdewakanton Sioux Community
- Designer: HTG Architects; Bolton & Menk
- Year of Completion: 2008
Design Features:
- Large green roof
- 6-inch semi-intensive green roof. Native grasses and forbs were planted into a soil media composed of pumice, ground coconut husks and pine bark. Succulent cuttings were hand tossed on the surface.
- Native planting beds in place of turf
- Recycled permeable pavers
- Rain garden
- Solar panels, skylights, and other energy efficient components
Total Drainage Area:
- Green Roof: 32,600 square feet
- Permeable Pavers: 14,000 square feet
Pretreatment: None
Documented Maintenance Practices:
- Green Roof: Routine weeding
- Rain Gardens: Routine cut back and weeding
- Permeable Pavers: Routine paver sweeping
- Pollutant Removal: Unknown
Is the Site Publicly Accessible: Yes
Special Design Features:
- The permeable pavers are made from recycled tire rubber and plastics. At the end of their lifespan, the pavers can be recycled into new pavers.
- 16 solar panels are installed on the roof of the center.
- Other facility sustainability features include daylight harvesting skylights, recycled heating systems for seating areas, and seating constructed from recycled materials.
Notable Challenges:
- Succulent establishment took longer on this green roof than on others installed by the owner. The owner worked with the plant contractor on a new method of starting succulent plantings. The new approach was to place the plants onto the surface instead of planting them into the soil. While this was not an experimental assessment, the roof became fully vegetated at a lower rate than prior green roof installations.
- Considerable maintenance was required during the first several years to prevent trees from establishing before the succulents fully thrived. After the succulents were fully established, this became less of an effort.
Other Benefits: 16 solar panels are installed on the roof of the Dakotah! Ice Center.
References and External Links:




