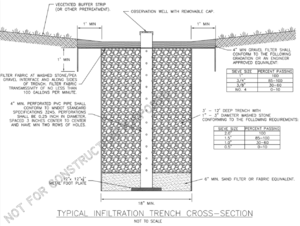
Difference between revisions of "Infiltration design guideline - Observation well"
m |
m |
||
| Line 1: | Line 1: | ||
[[File:Typical infiltration trench cross-section 2.png|300px|thumb|alt=schematic of an observation well|<font size=3>Schematic of a typical infiltration trench cross-section, including an observation well.</font size>]] | [[File:Typical infiltration trench cross-section 2.png|300px|thumb|alt=schematic of an observation well|<font size=3>Schematic of a typical infiltration trench cross-section, including an observation well.</font size>]] | ||
| − | Infiltration practices should include an observation well, consisting of an anchored 4- to 6-inch diameter perforated PVC pipe fitted with a lockable cap installed flush with or above the ground surface. See [http://www.dot.state.mn.us/pre-letting/spec/2016/2016specbook.pdf MNDOT Manual Section 3248] for design guidance on PVC pipes. It is recommended to install one well per 50 feet of length in the infiltration practice. | + | Infiltration practices should include an observation well, consisting of an anchored 4- to 6-inch diameter perforated PVC pipe fitted with a lockable cap installed flush with or above the ground surface. See [http://www.dot.state.mn.us/pre-letting/spec/2016/2016specbook.pdf MNDOT Manual Section 3248] for design guidance on PVC pipes. It is recommended to install one well per 50 feet of length in the infiltration practice. For permeable pavement systems with greater than 10,000 square feet of contributing drainage area, the observation well should be placed at the downstream end of the practice. |
The purpose of the observation well is to monitor water drainage in the infiltration practice. Check observation wells within the specified drawdown time (24 or 48 hours) after a storm event. Standing water in the well is an indication of clogging of the infiltration system. Observation wells should not be used for water quality monitoring since monitoring wells extend into underlying groundwater. | The purpose of the observation well is to monitor water drainage in the infiltration practice. Check observation wells within the specified drawdown time (24 or 48 hours) after a storm event. Standing water in the well is an indication of clogging of the infiltration system. Observation wells should not be used for water quality monitoring since monitoring wells extend into underlying groundwater. | ||
A detail of a typical infiltration cross-section, which includes an observation well, can be found [http://stormwater.pca.state.mn.us/index.php/File:INFILTRATION_TRENCH_INFILTRATION_TRENCH_SECTION_%281%29.pdf at this link]. This detail includes construction sequencing and other design information. | A detail of a typical infiltration cross-section, which includes an observation well, can be found [http://stormwater.pca.state.mn.us/index.php/File:INFILTRATION_TRENCH_INFILTRATION_TRENCH_SECTION_%281%29.pdf at this link]. This detail includes construction sequencing and other design information. | ||
Revision as of 19:07, 30 August 2016
Infiltration practices should include an observation well, consisting of an anchored 4- to 6-inch diameter perforated PVC pipe fitted with a lockable cap installed flush with or above the ground surface. See MNDOT Manual Section 3248 for design guidance on PVC pipes. It is recommended to install one well per 50 feet of length in the infiltration practice. For permeable pavement systems with greater than 10,000 square feet of contributing drainage area, the observation well should be placed at the downstream end of the practice.
The purpose of the observation well is to monitor water drainage in the infiltration practice. Check observation wells within the specified drawdown time (24 or 48 hours) after a storm event. Standing water in the well is an indication of clogging of the infiltration system. Observation wells should not be used for water quality monitoring since monitoring wells extend into underlying groundwater.
A detail of a typical infiltration cross-section, which includes an observation well, can be found at this link. This detail includes construction sequencing and other design information.
