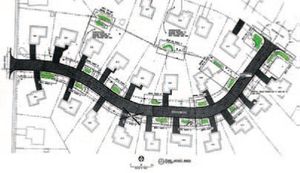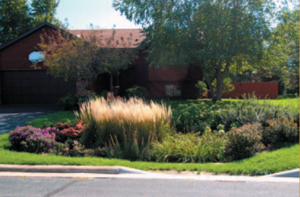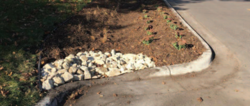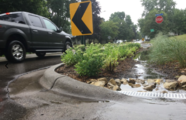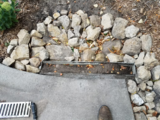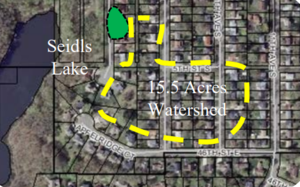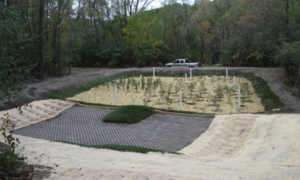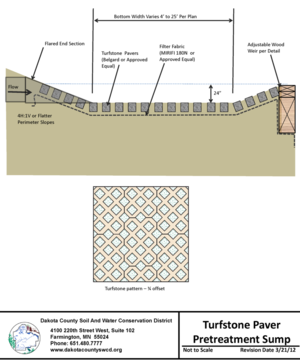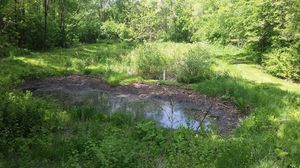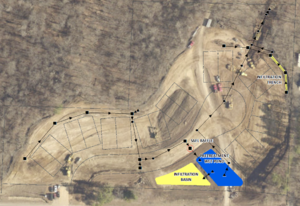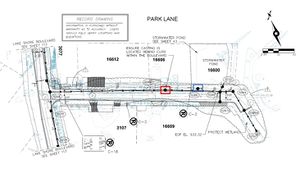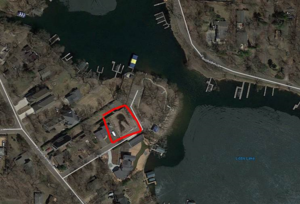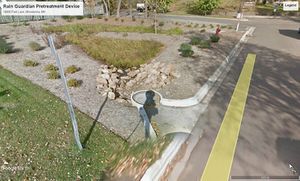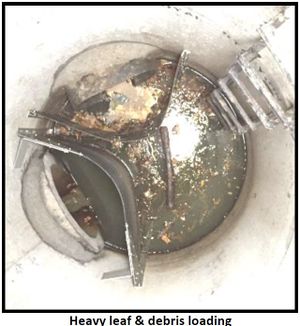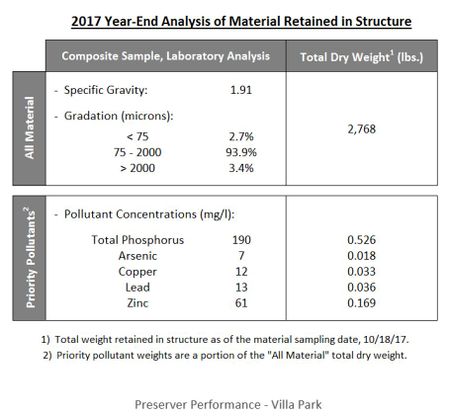
Difference between revisions of "Case studies for pretreatment"
m |
m |
||
| Line 149: | Line 149: | ||
*Westwood Professional Services, Inc. (2018 March 8). Construction Plans for Grading, Sanitary Sewer, Water Main, Storm Sewer, and Streets for Bluff Haven. Savage, MN. Prepared for John Arthur Homes | *Westwood Professional Services, Inc. (2018 March 8). Construction Plans for Grading, Sanitary Sewer, Water Main, Storm Sewer, and Streets for Bluff Haven. Savage, MN. Prepared for John Arthur Homes | ||
| + | ==Proprietary devices== | ||
| + | ===City of Minnetonka - Libb's Lake Rain Guardian pretreatment=== | ||
| + | [[File:Minnetonka figure 2.jpg|300px|thumb|alt=schematic rain guardian|<font size=3>Site Layout With Location of Pretreatment Devices [WSB & Associates, 2017]. The manhole is sump circled in red and the Rain Guardian Turret is circled in blue.. Click on image to enlarge.</font size>]] | ||
| + | *Location: 16600 Park Lane, Minnetonka, Minnesota | ||
| + | *Owner: City of Minnetonka | ||
| + | *Designer: WSB & Associates | ||
| + | *Contractor: GMH Asphalt Corporation | ||
| + | *Year of Completion: 2016 | ||
| + | *Pretreatment Practice: Proprietary Screening/Settling Device | ||
| + | *Practice Description: Sump manhole and Rain Guardian Turret pretreatment chamber | ||
| + | *Design Features: A biofiltration wetland was installed to alleviate the existing flooding concerns near Libb’s Lake and provide water quality treatment for the 2016 street reconstruction project. | ||
| + | *Downstream BMP and receiving water benefitting from pretreatment: Stormwater biofiltration area, as well as Libb’s Lake and Lake Minnetonka | ||
| + | *Total Drainage Area and Land Uses: Sump 2.2 acres, Rain Guardian 0.75 acre (estimated); Large lot residential; rolling flat topography | ||
| + | *Impervious Drainage Area: Sump 1.2 acres (estimated from Google Earth), Rain Guardian 0.15 acre (estimated) | ||
| + | *Design Cost: $6,000 | ||
| + | *Construction Cost: $12,000 ($75,000 with stormwater biofiltration grading and plantings) | ||
| + | *Is the Site Publicly Accessible: Yes | ||
| + | *Contact: Philip Olson, City of Minnetonka (polson@eminnetonka.com) | ||
| + | ====Design summary==== | ||
| + | [[File:Minnetonka figure 1.png|300px|thumb|left|alt=rain guardian image|<font size=3>Location of Stormwater Improvements Upstream of Libb's Lake [City of Minnetonka, 2019]</font size>]] | ||
| + | [[File:Minnetonka figure 3.jpg|300px|thumb|alt=rain guardian image|<font size=3>Rain Guardian Turret at the Inlet of the Shallow Stormwater Wetland Biofiltration Area [Google, 2019]</font size>]] | ||
| + | As a part of the City of Minnetonka’s 2016–2020 Capital Improvement Program, the 2016 Street Rehabilitation Project updated roadways, watermains, sanitary sewer pipes in the neighborhood around Libb’s Lake, near Grays Bay of Lake Minnetonka. The program also provided improved stormwater drainage and water quality treatment. Before this project, most of the stormwater runoff flowed overland directly to Libb’s Lake without treatment. | ||
| + | During the project design, challenges included developing viable stormwater treatment options while accounting for site conditions (e.g., a high groundwater table, rolling terrain, right-of-way limitations, and existing buildings with a history of flooding). To address these challenges, a pretreatment manhole sump was installed in-line along with a Rain Guardian Turret structure to capture stormwater runoff and provide pretreatment before entering a stormwater biofiltration area that discharges to Libb’s Lake (Figure 12). | ||
| + | The sump treats runoff that entered the system upstream, while the Rain Guardian Turret and stormwater biofiltration area treat overland flow from Park Lane. The Rain Guardian Turret chamber treats runoff before it enters the shallow stormwater wetland biofiltration area directly from the roadway and removes sediment, coarse debris, and trash (Figures 13 and 14). The pretreatment system captures 0.5 pound of total phosphorus and 576 pounds of TSS annually [WSB & Associates, 2015]. | ||
| + | ====Maintenance==== | ||
| + | The sump manhole is vacuumed truck to remove deposited sediment and debris. Per the final feasibility study for this project, maintenance occurs twice annually at an estimated cost of $450 per year [WSB & Associates, 2015]. | ||
| + | To maintain the designed functionality of the Rain Guardian Turret, the City of Minnetonka intends to clear debris from the top grate, remove debris from inside the chamber, and clean the filter wall. In addition to performing regular maintenance, markers are recommended to be placed at the inlet in the winter months to alert snow plows of their locations and prevent snow piles from forming on top of the practice [Anoka Conservation District]. | ||
| + | ====Lessons learned==== | ||
| + | Because of the shallow nature of the storm sewer system, the Rain Guardian Turret was selected primarily for its minimal cover requirements to discharge stormwater from the reconstructed Park Lane into the new stormwater wetland. The Rain Guardian Turret has the added benefit of providing additional pretreatment, reducing maintenance needs, and increasing the lifespan of the stormwater wetland. | ||
| − | + | ====References==== | |
| − | + | REFERENCES | |
| − | + | *Anoka Conservation District. (no date). [http://www.rainguardian.biz/images/Handouts/RAIN_GUARDIAN_MAINTENANCE_GUIDE.pdf Rain Guardian Maintenance Guide]. Retrieved February 22, 2019 | |
| − | + | *WSB & Associates, Inc. (2015, October 5). Feasibility Report: 2016 Street Rehabilitation Project Libbs Lake Area. Prepared for City of Minnetonka. | |
| − | + | *WSB & Associates, Inc. (2017, April). Record Drawings for 2016 Street Rehabilitation Project – Libbs Lake Area. Prepared for City of Minnetonka. | |
| − | |||
| − | |||
| − | |||
| − | |||
==Project Name== | ==Project Name== | ||
Revision as of 20:33, 23 May 2019
This page is in development
Contents
Filter strips
City of Burnsville - vegetated filter strip pretreatment
- Location: Neighborhood surrounding Crystal Lake in Burnsville, Minnesota
- Owners: Homeowners
- Designer: Barr Engineering
- Contractor: Mike’s Lawn and Landscape
- Year of Completion: 2004
- Pretreatment Practice: Filtration and settling
- Practice Description: Vegetated filter strip
- Design Features: The vegetated filter strip design filters stormwater runoff which minimizes erosion risks and filters out sediment prior to entering the rain gardens.
- Downstream Best Management Practice (BMP) Benefitting from Pretreatment: Rain garden
- Total Drainage Area and Land Use: 5.3 acres (primarily residential)
- Construction Cost: $8.00 per square foot (rain garden)
- Pollutant Removal: Vegetated filter strips provide 90 percent stormwater runoff volume reductions
- Is the Site Publicly Accessible: No
- Contact: Barr Engineering (kleuthold@barr.com)
Design summary
In 2002, the City of Burnsville worked with Barr Engineering to design rain gardens in a residential neighborhood surrounding Crystal Lake to reduce the pollutant runoff into the lake. Using city funding and a grant from the Metropolitan Council, 17 raingardens were installed along a street near Lake Crystal (Figure 1) as part of a stormwater retrofit study [Land and Water Magazine, 2004]. Vegetated filter strips provide stormwater pretreatment between the curb cutout and rain garden (Figure 2). The vegetated filter strip treats stormwater runoff that enters the raingarden by dissipating the flow to minimize erosion and remove sediment from the runoff via filtration and settling into the vegetation. This design reduces the total suspended solids (TSS) load to the rain garden and allows the rain garden to function as designed and minimize costly maintenance that results from sedimentation.
Maintenance
The homeowners are responsible for performing routine maintenance such as weeding, raking, and removal of accumulated sediment for the filter strips and rain gardens. The elevation of the filter strip increases over time because of solids settling into the vegetation, so the City of Burnsville has removed the vegetated filter strips, removed the sediment, and replaced the filter strips every five to seven years. Over the 15-year lifespan of the project, filter strips have been replaced twice by the city.
Lessons learned
- Incorporate “drop waterfalls” at curb cutout to slow the speed and reduce erosion potential of the runoff entering the vegetated filter strip.
- Vegetated filter strips have performed as designed and prolonged the lifespan and reduced maintenance of the rain gardens
References
- Barr Engineering Company. (2006). Rain Garden Project Summary. Retrieved February 5, 2019, from City of Burnsville
- Land and Water Magazine. (2004, September). Burnsville Rainwater Gardens. Land and Water Magazine, 48(5), p. 47. Retrieved February 5, 2019, from Land and Water Magazine
City of Fridley - Rock-lined filter strip pretreatment
- Location: 3rd St. NE, Fridley, Minnesota
- Owners: City of Fridley, Mississippi Watershed Management Organization
- Designer: Wenck Associates/City of Fridley/Minnesota Nice
- Contractor: Minnesota Nice
- Year of Completion: 2017
- Pretreatment Practice: Filtration and settling
- Practice Description: Rock Filter Strip
- Design Features: The design filters stormwater runoff before entering bioswale to minimize erosion risk and filter out and settle sediment.
- Downstream BMP Benefitting from Pretreatment: Bioswale
- Total Drainage Area and Land Use: Approximately 3 acres total (residential)
- Construction Cost: $27,900
- Documented Maintenance Practices: Annual removal of trash and sediment. Plants replaced as needed.
- Pollutant Removal: Sediment/nutrients, trash
- Is the Site Publicly Accessible: Yes
- Contact: Marcy Bean, Mississippi Watershed Management Organization (mbean@mwmo.org); Jon Lennander, City of Fridley (jon.lennander@fridleymn.gov)
Design summary
In 2017, the City of Fridley used grant money from the Mississippi Watershed Management Organization (MWMO) to retrofit curb bump-outs with bioswales to treat stormwater runoff and provide multiple benefits (e.g., traffic control, stormwater treatment, and improved aesthetics) to the neighborhood. Rock-lined filter strips provide pretreatment at the curb cutout before stormwater entered the bioswale (Figure 3). The rock filter strip treats stormwater runoff that enters the bioswale by dissipating the flow to minimize erosion and remove sediment from the runoff via filtration and settling (Figure 4). This design reduces the TSS load to the bioswale, which allows the bioswale to function as designed and minimize costly maintenance.
- Images of rock filter strip. Click on image to enlarge.
Maintenance
The City of Fridley inspects the rock-lined filter strips and bioswales annually and relocate existing rock, add rock when needed, and inspect for buried rocks that may be causing damming at the inlet. If damming at the inlet is observed, the rock-lined filter strip can be cleaned, replaced, or an inlet structure can be added.
Lessons learned
- Only bid to contractors with demonstrated similar experience.
- Blocked inlets can cause stormwater to bypass the basin.
- Initial rocks in filter strips were too small, which resulted in rocks getting carried into the bioswale during larger rain events. Larger rocks were used to avoid this problem moving forward. Through trial-and-error the appropriate rock size was determined to be Class I riprap (3 – 6 inches in diameter).
- Regular maintenance has prolonged lifespan and function
- Delegating maintenance responsibilities to contractor results in more consistent maintenance and ultimately better results compared to resident-driven projects. The City of Fridley added three years of maintenance to the contractor’s responsibility to ensure maintenance is conducted and done correctly.
References
- City of Fridley. (2018, January). Fridley Community Connection. Retrieved February 15, 2019, from City of Fridley
- Mississippi Watershed Management Organization. (no date). Fridley Street Reconstruction. Retrieved February 5, 2019 from Mississippi Watershed Management Organization
Forebays
City of South St. Paul - Seidl's Lake stormwater retrofit
- Location: 1415 4th Street South, South St. Paul, Minnesota
- Owner: City of South St. Paul
- Designer: Dakota County Soil and Water Conservation District
- Contractor: G.L. Contracting
- Year of Completion: 2012
- Pretreatment Practice: Turfstone forebay
- Design Features: The design includes sediment forebay with level spreaders.
- Downstream BMP and receiving water benefitting from pretreatment: Iron-enhanced sand filter and Seidl’s Lake
- Total Drainage Area and Land Use: 15.5 acres (residential)
- Impervious Drainage Area: 5.68 acres
- Is the Site Publicly Accessible: Yes
- Contact & Email: Joe Barten (joe.barten@co.dakota.mn.us)
Design summary
The Seidl’s Lake Park was an area for potential stormwater improvements identified in the City of South St. Paul’s Comprehensive Stormwater Management Plan, developed to improve the water quality within the city (City of South St. Paul, 2012). In partnership with the Dakota County Soil and Water Conservation District, an iron-enhanced sand filter and pretreatment forebay were designed to improve water quality in Seidl’s Lake by treating an untreated 15.5-acre subwatershed.
Maintenance
In 2016, the pretreatment cell was excavated and found to have accumulated 6 cubic yards of sediment and organic materials.
Lessons learned
- The turfstone and weir design is successfully capturing large amounts of sediment.
- It is uncertain whether surface ponding in the pre-treatment area is due to underlying soils or caking of sediment at turfstone and fabric interface.
- With future forebay designs, particularly in areas with poor or compacted soils, consider including underdrains beneath the pretreatment cell which could help facilitate proper drainage and reduce surface ponding.
- With future forebay designs, could consider raising the elevation of the pretreatment area relative to the basin and installing screened leveling pipes that connect to the basin to reduce ponding in forebay.
- Consider manually vacuuming out turfstone to remove layer of fine sediment at paver surface and replace with washed sand during regular maintenance.
References
- City of South St. Paul. (2012, January). Stormwater Management Plan. Retrieved March 7, 2019, from City of South St. Paul
- Dakota County Soil and Water Conservation District. (2013, January 23). Seidls Retrofit. Retrieved March 07, 2019, from Dakota County Soil and Water Conservation District
City of Savage - Bluff Haven wet pond forebay
- Location: Hillsboro Avenue and McColl Drive, Savage, Minnesota
- Owner: City of Savage
- Designer: Westwood Professional Services
- Contractor: John Arthur Homes
- Year of Completion: 2018
- Pretreatment Practice: Sump manhole, baffle, and wet forebay
- Practice Description: Sump manhole and St. Anthony Falls Laboratory (SAFL) baffle (or equivalent) with wet pond forebay treat stormwater runoff prior to discharge into an infiltration basin.
- Design Features: The design includes a sump manhole with SAFL baffle and a wet pond forebay which provides a treatment train approach to stormwater pretreatment. First, the SAFL Baffle retains sands and trash, then the forebay retains most of the silts and smaller organic material, prior to the stormwater entering the infiltration basin where the relatively clean water is infiltrated.
- Downstream BMP Benefitting from Pretreatment: Infiltration basin
- Total Drainage Area and Land Use: 6.8 acres, twin home development
- Total Impervious Area: 1.84 acre
- Is the Site Publicly Accessible: Yes
- Contact & Email: Jesse Carlson, City of Savage (JCarlson@ci.savage.mn.us)
Design summary
Water quality for the proposed 6.8-acre twin home development is provided by pretreatment and infiltration practices designed to infiltrate the water quality volume of 1.0 inch over the impervious area, utilizing an above ground infiltration basin and an underground infiltration rock trench. The pretreatment for the above ground infiltration basin is a wet basin with dead storage exceeding 25% of the water quality volume which is consistent with the Minnesota Stormwater Manual guidelines for pretreatment. Pretreatment of the underground infiltration rock trench is not required because only green space and disconnected roof runoff drains to the BMP [Westwood Professional Services, 2017].
Site layout for the above ground infiltration basin and pretreatment is shown below, which treats approximately 4.4 acres of the proposed development.
Construction considerations
The stormwater BMP treatment train included an infiltration basin. Measures shall be taken during construction to protect this area during construction and after. Employ all appropriate erosion and sediment control BMPs and time the installation to prevent sediment from impacting the proposed infiltration basin.
Lessons learned
Steep bluff slopes and existing trees limited stormwater management locations due to City ordinance prohibiting disturbance of such areas during development. Care was taken to avoid concentrated flows down the bluff areas [City of Savage, 2017].
References
- City of Savage. (21 September 2017). Planning Commission Packet for Thursday September 21, 2017. Accessed March 3, 2019.
- Westwood Professional Services, Inc. (2017 August 11). Preliminary Storm Water Runoff Narrative. Savage, MN. Prepared for John Arthur Homes.
- Westwood Professional Services, Inc. (2018 March 8). Construction Plans for Grading, Sanitary Sewer, Water Main, Storm Sewer, and Streets for Bluff Haven. Savage, MN. Prepared for John Arthur Homes
Proprietary devices
City of Minnetonka - Libb's Lake Rain Guardian pretreatment
- Location: 16600 Park Lane, Minnetonka, Minnesota
- Owner: City of Minnetonka
- Designer: WSB & Associates
- Contractor: GMH Asphalt Corporation
- Year of Completion: 2016
- Pretreatment Practice: Proprietary Screening/Settling Device
- Practice Description: Sump manhole and Rain Guardian Turret pretreatment chamber
- Design Features: A biofiltration wetland was installed to alleviate the existing flooding concerns near Libb’s Lake and provide water quality treatment for the 2016 street reconstruction project.
- Downstream BMP and receiving water benefitting from pretreatment: Stormwater biofiltration area, as well as Libb’s Lake and Lake Minnetonka
- Total Drainage Area and Land Uses: Sump 2.2 acres, Rain Guardian 0.75 acre (estimated); Large lot residential; rolling flat topography
- Impervious Drainage Area: Sump 1.2 acres (estimated from Google Earth), Rain Guardian 0.15 acre (estimated)
- Design Cost: $6,000
- Construction Cost: $12,000 ($75,000 with stormwater biofiltration grading and plantings)
- Is the Site Publicly Accessible: Yes
- Contact: Philip Olson, City of Minnetonka (polson@eminnetonka.com)
Design summary
As a part of the City of Minnetonka’s 2016–2020 Capital Improvement Program, the 2016 Street Rehabilitation Project updated roadways, watermains, sanitary sewer pipes in the neighborhood around Libb’s Lake, near Grays Bay of Lake Minnetonka. The program also provided improved stormwater drainage and water quality treatment. Before this project, most of the stormwater runoff flowed overland directly to Libb’s Lake without treatment.
During the project design, challenges included developing viable stormwater treatment options while accounting for site conditions (e.g., a high groundwater table, rolling terrain, right-of-way limitations, and existing buildings with a history of flooding). To address these challenges, a pretreatment manhole sump was installed in-line along with a Rain Guardian Turret structure to capture stormwater runoff and provide pretreatment before entering a stormwater biofiltration area that discharges to Libb’s Lake (Figure 12).
The sump treats runoff that entered the system upstream, while the Rain Guardian Turret and stormwater biofiltration area treat overland flow from Park Lane. The Rain Guardian Turret chamber treats runoff before it enters the shallow stormwater wetland biofiltration area directly from the roadway and removes sediment, coarse debris, and trash (Figures 13 and 14). The pretreatment system captures 0.5 pound of total phosphorus and 576 pounds of TSS annually [WSB & Associates, 2015].
Maintenance
The sump manhole is vacuumed truck to remove deposited sediment and debris. Per the final feasibility study for this project, maintenance occurs twice annually at an estimated cost of $450 per year [WSB & Associates, 2015].
To maintain the designed functionality of the Rain Guardian Turret, the City of Minnetonka intends to clear debris from the top grate, remove debris from inside the chamber, and clean the filter wall. In addition to performing regular maintenance, markers are recommended to be placed at the inlet in the winter months to alert snow plows of their locations and prevent snow piles from forming on top of the practice [Anoka Conservation District].
Lessons learned
Because of the shallow nature of the storm sewer system, the Rain Guardian Turret was selected primarily for its minimal cover requirements to discharge stormwater from the reconstructed Park Lane into the new stormwater wetland. The Rain Guardian Turret has the added benefit of providing additional pretreatment, reducing maintenance needs, and increasing the lifespan of the stormwater wetland.
References
REFERENCES
- Anoka Conservation District. (no date). Rain Guardian Maintenance Guide. Retrieved February 22, 2019
- WSB & Associates, Inc. (2015, October 5). Feasibility Report: 2016 Street Rehabilitation Project Libbs Lake Area. Prepared for City of Minnetonka.
- WSB & Associates, Inc. (2017, April). Record Drawings for 2016 Street Rehabilitation Project – Libbs Lake Area. Prepared for City of Minnetonka.
Project Name
Project Overview
Narrative description of pretreatment project
- Project Location:
- Year Constructed:
- Type of Pretreatment Practice: (e.g., forebay, proprietary settling device, etc.)
- Specific Practice: (e.g., rock inlet, name of proprietary device)
- Practice Owner:
- Practice Designer:
Design Considerations
- Design Cost:
- Design Year:
Narrative description of contributing drainage area, including description of land use
List of existing impairments and TMDLs that the BMP drains to
- Total Contributing Drainage Area (acres):
- Total Impervious Area (acres):
- Watershed Slope (%):
- Downstream Structural Best Management Practice:
- Design Pollutant Removal Performance:
Discussion of why that particular pretreatment system was chosen for that project location, specific rationale (e.g., site characteristics, ease of maintenance, etc.)
Description of sizing criteria used to design pretreatment practice
Construction Considerations
- Construction Cost:
- Construction Year:
Description of adverse site conditions/other construction challenges encountered during installation
Maintenance Considerations
List or description of types of maintenance practices used for the upkeep of the pretreatment system
- Maintenance Frequency:
- Maintenance Cost:
- Disposal Cost:
Description of maintenance challenges, discussion of ease of maintenance
Discussion of any additional maintenance considerations
Results
Discussion of how the performance was measured or estimated
- Measured or Estimated Pollutant Removal Performance:
For proprietary practices, did were the manufacturer claims met?
Discussion of lessons learned through the implementation of this pretreatment practice
Villa Park Stormwater Improvements - Preserver
Project Overview
Narrative description of pretreatment project
- Project Location: Roseville, MN
- Year Constructed:
- Type of Pretreatment Practice: Proprietary settling device
- Specific Practice: The Preserver
- Practice Owner:
- Practice Designer:
Design Considerations
- Design Cost:
- Design Year:
The total contributing drainage area to the Preserver was 242 acres, with 8 acres of direct drainage area. An estimated 30% of the direct drainage area to the Preserver was impervious (2.4 acres). The land use of the contributing drainage area was residential, with a mature tree canopy.
List of existing impairments and TMDLs that the BMP drains to
- Total Contributing Drainage Area (acres): 242
- Total Impervious Area (acres): ~30%
- Watershed Slope (%):
- Downstream Structural Best Management Practice: Irrigation cistern
- Design Pollutant Removal Performance:
Discussion of why that particular pretreatment system was chosen for that project location, specific rationale (e.g., site characteristics, ease of maintenance, etc.)
Description of sizing criteria used to design pretreatment practice
Construction Considerations
- Construction Cost:
- Construction Year:
Description of adverse site conditions/other construction challenges encountered during installation
Maintenance Considerations
List or description of types of maintenance practices used for the upkeep of the pretreatment system
- Maintenance Frequency:
- Maintenance Cost:
- Disposal Cost:
The mature tree canopy in the contributing drainage area contributed to heavy organic loads, including large debris. The total captured material would likely be greater with more frequent cleaning of the system - the sump was full approximately halfway through the monitoring period.
Discussion of any additional maintenance considerations
Results
Discussion of how the performance was measured or estimated
- Measured or Estimated Pollutant Removal Performance: 2,768 lbs of material captured by the pretreatment device, including:
- 0.526 lbs phosphorus
- Significant heavy metals
For proprietary practices, did were the manufacturer claims met?
Discussion of lessons learned through the implementation of this pretreatment practice
