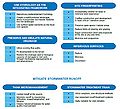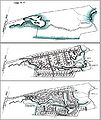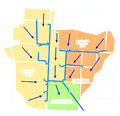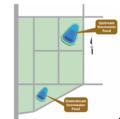
Difference between revisions of "Category:Level 3 - General information, reference, tables, images, and archives/Images/Schematic - stormwater management"
(Created page with "tbd") |
m |
||
| Line 1: | Line 1: | ||
tbd | tbd | ||
| + | |||
| + | [[Category:Level 2 - General information, reference, tables, images, and archives/Images]] | ||
Revision as of 22:13, 19 December 2022
tbd
Media in category "Level 3 - General information, reference, tables, images, and archives/Images/Schematic - stormwater management"
The following 35 files are in this category, out of 35 total.
- Better site design practices.jpg 1,041 × 947; 117 KB
- Better site design principles.jpg 1,127 × 612; 69 KB
- Burnsville control and treatment design.jpg 736 × 888; 139 KB
- Common operations for assessing pshs.png 745 × 345; 721 KB
- Contaminant feature.png 1,238 × 560; 152 KB
- Dwsma 5.png 1,584 × 791; 1.75 MB
- Example of dumspter management at psh.png 747 × 431; 723 KB
- Example of traditional and bsd road designs.jpg 961 × 451; 38 KB
- Examples of common pollution prevention practices.png 746 × 250; 269 KB
- Heritage Park treatment train schematic.png 629 × 285; 408 KB
- Limited infiltration site constraints.jpg 1,000 × 826; 997 KB
- Limited infiltration site layout.jpg 851 × 826; 891 KB
- Limited infiltration site proposed layout.jpg 1,094 × 862; 1.09 MB
- Multiple benefits.jpg 345 × 450; 48 KB
- New Development Scenario Varied BMP Approach BMP Layout.PNG 507 × 388; 192 KB
- New Residential Development Scenario Base.PNG 541 × 401; 54 KB
- Parking Lot Scenario Base.PNG 533 × 364; 90 KB
- Parking Lot Scenario BMP Layout.PNG 490 × 331; 87 KB
- Parking Lot Scenario BMP Placement & Site Constraints.PNG 530 × 350; 68 KB
- Permit constraints profile view 2.png 1,278 × 530; 245 KB
- Pocket park.jpg 684 × 512; 126 KB
- Potential planting areas at development site.jpg 958 × 720; 117 KB
- Retrofit Scenario Base.PNG 604 × 409; 79 KB
- Retrofit Scenario BMP Layout.PNG 586 × 430; 125 KB
- Retrofit Scenario BMP Placement & Site Constraints.png 597 × 423; 96 KB
- Schematic of conventional subdivision.jpg 962 × 718; 109 KB
- Three zone stream buffer system.jpg 959 × 540; 37 KB
- Traditional and conservation design development.png 490 × 916; 577 KB
- Treatment train schematic.png 1,296 × 981; 975 KB
- Turn around options residential streets.jpg 958 × 376; 35 KB
- Ultra-Urban Scenario Base.PNG 529 × 334; 26 KB
- Ultra-Urban Scenario BMP Layout.PNG 613 × 296; 49 KB
- Ultra-Urban Scenario Street Level BMP Placement Schematic.PNG 548 × 319; 21 KB
































