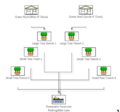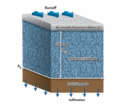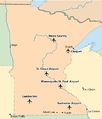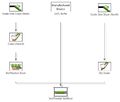
Gallery of new files
This special page shows the last uploaded files.
- Established south infiltration basin at Empire WWTF.PNG PLeegar
18:24, 2 July 2015
402 × 297; 257 KB
- Rain garden at main entrance into mall showing cistern - interpretive signage and rain garden.PNG PLeegar
16:20, 1 July 2015
414 × 541; 517 KB
- Public education graphic on display at main entrance to Maplewood Mall.PNG PLeegar
15:11, 1 July 2015
763 × 386; 402 KB
- Schematic illustrating the treatment train used at Heritage Park.PNG PLeegar
14:30, 1 July 2015
793 × 314; 267 KB
- Parking Lot BMP Treatment Train MIDS Calculator Schematic.PNG PLeegar
18:51, 23 June 2015
452 × 343; 50 KB
- Parking Lot Scenario BMP Placement & Site Constraints.PNG PLeegar
14:05, 23 June 2015
530 × 350; 68 KB
- Ultra-Urban BMP Treatment Train MIDS Calculator Schematic.PNG PLeegar
20:58, 22 June 2015
470 × 439; 81 KB
- Ultra-Urban Scenario Street Level BMP Placement Schematic.PNG PLeegar
14:29, 22 June 2015
548 × 319; 21 KB
- Urban Retrofit BMP Treatment Train MIDS Calculator Schematic.PNG PLeegar
19:33, 18 June 2015
519 × 352; 44 KB
- Typical Permeable Pavement with Underdrain Configuration.PNG PLeegar
22:02, 17 June 2015
380 × 301; 127 KB
- Limited infiltration BMP layout for MIDS calculator.jpg Mtrojan
16:36, 10 June 2015
697 × 593; 49 KB













































