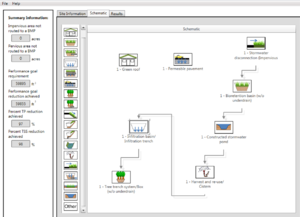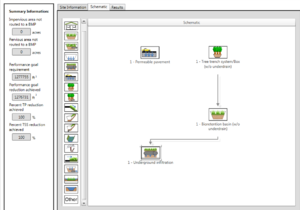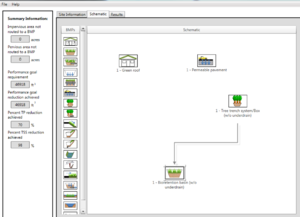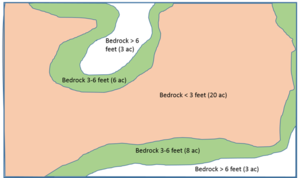
Exercises from MIDS calculator workshops
December, 2017 workshops
Two workshops were held (December 5 and 7) and attended by a total of 22 people. Attendees were asked to choose from a list of problems and solve the problem in the MIDS calculator. Below are examples of approaches that could be used for each problem. These are just example solutions and you are encouraged to try different solutions.
Click on the Excel files to open and then save them on your computer. Open the MIDS calculator and open the file of interest. Included below is a discussion of BMPs and routing for each problem. If you are reviewing calculator files, [here is a link] to some common things to look for.
Problem 1-1
Problem: A 60-acre residential development on B soils (0.45 in/hr). The development includes 50 homes, each on 1-acre lots, and 10 acres of green space. The green space includes 5 acres of wooded trails and a 5-acre recreation area (e.g. ballfields). Total impervious is 25%. Meet the MIDS performance goal of 1.1 inches.
The BMPs utilized and their sequencing in a stormwater treatment train is shown in the figure to the right and summarized below.
- Assuming a typical foundation size of about 900 square feet, 5 houses employed green roofs, each with 3 inch media depths
- 2 acres of the development are in permeable pavement. This could include driveways and walkways
- 1 acre of conventional roofs is routed to 5 acres of lawns. Excess water is routed to bioinfiltration (rain gardens).
- 15 rain gardens, each 1000 square feet in area and 1.5 feet deep. Excess water is routed to a pond that will be used for irrigation.
- The pond is part of a harvest and use system to water the 5 acre ballfield from May to September. A small amount of water is used for toilet flushing in the rec center at the ballfield. The harvest system is routed to a relatively small infiltration basin.
- The infiltration basin is routed to a tree system along the trail system.
The example utilizes several practices for illustrative purposes and does meet the 1.1 inch performance goal. Note the very high removal for phosphorus and TSS, partly because of the use of a stormwater pond that does not reduce volume but does reduce pollutant loading.
Problem 1-2
Problem: A 5-mile public transportation corridor serving light rail and low speed traffic. The corridor is on A soils (0.8 in/hr) and is 0.1 mile in width. The corridor is 100 percent impervious except for pervious areas associated with BMPs.
This site consists of 320 acres of impervious surface. The BMPs utilized and their sequencing in a stormwater treatment train is shown in the figure to the right and summarized below. Linear underground BMPs are logical BMPs for this setting.
- 2 acres of permeable pavement incorporated into a tree trench system
- The remaining 318 acres is routed into a tree trench system that runs the length of the transportation corridor. Sizes were determined based on a rooting volume of 1500 cubic feet per tree.
- 15 bioinfiltration BMPs, each 1000 square feet in area by 1.5 feet deep.
- An underground infiltration system that runs the length of the project.
Some other BMPs that could have been incorporated inclde planter boxes using the disconnection BMP and green roofs. Infiltration basins would be more effective than bioinfiltration but provides fewer aesthetic benefits.
Problem 1-3
Problem: A 12-acre (3 block) private development in downtown. Site is on B soils (0.45 in/hr). Buildings are being demolished and replaced by a new corporate complex that will include several new buildings and a 1-acre plaza. Roads constitute 5% of the total area. The area is 100% impervious, except for the plaza, which could be up to 25% pervious.
This site consists of 11.75 acres of impervious surface in an ultra-urban setting. There are 0.25 acres of pervious surface. BMP selection is limited at this site because the B soils do not make underground infiltration a cost-effective BMP. The following scenario was used to meet the performance goal.
- 3 acres of green roof. An additional 1.5 acre of conventional roof is routed to the green roofs. Note that an intensive green roof could have a media thickness greater than 4 inches and would provide better volume control, but media thickness in the calculator is limited to 4 inches.
- 1.5 acre of permeable pavement
- 5.75 acres of impervious surface are routed to a tree trench system. Some of this impervious surface could consist of permeable pavement but is included in the tree trench routing to avoid double counting. The tree trench system can only exist under roads and sidewalks (i.e. not under buildings), so we are limited in the surface area of the system.
- A 3500 square foot bioinfiltration BMP is incorporated into the plaza
- One acre of green roof consists of an intensive green roof with a media thickness of about 7 inches. Since we are limited to a 4 inch media depth in the green roof BMP, we can simulate an intensive green roof in one of two ways. First would be to add a second green roof consisting of 1 acre of impervious. This is problematic, however, because the water balance would be incorrect. Instead we can use the Other BMP. Since water retention for a green roof is linear as thickness increases, we simulate retention using a second green roof that is 1 acre in size and has a media depth of 3 inches (this 3 inches plus the 4 inches for the first green roof gives a simulated depth of 7 inches). We then take the volume retained toward the performance goal and enter it into the Other BMP, leaving the remaining fields in this BMP empty. We then delete the second green roof to avoid double counting. Note that we route the green roof to the Other BMP.
Although we attain the performance goal, our phosphorus retention on an annual basis is only 61 percent. This is because green roofs do not provide phosphorus attenuation.
Problem 2-1
Problem: A 40 acre development site on B soils (0.30 in/hr). A significant portion of the site is underlain by bedrock within 3 feet of the land surface (see Figure 1). The site includes 30 acres of residential land use (30% impervious), 5 acres of commercial land use (60% impervious), and 5 acres of green space.
The proximity of bedrock to the land surface will dictate how the site is developed. The commercial area and green space will likely exist on the area with bedrock less than 3 feet from the land surface. The Construction Stormwater Permit prohibits infiltration in areas where groundwater is less than 3 feet from the land surface. Irrigation and disconnection are options for this portion of the site. The land use breakdown for the portion of the site with bedrock less than 3 feet of the land surface is therefore as follows:
- 5 acres of green space, all pervious
- 5 acres of commercial consisting of 3 acres of impervious and 2 acres of pervious
- 10 acres of residential consisting of 3 acres of impervious and 7 acres of pervious
The area with bedrock greater than 6 feet consists of 6 acres of residential, with 1.8 acres of this impervious and 4.2 acres pervious. The area with bedrock from 3 to 6 feet below the land surface includes 14 acres of residential consisting of 4.2 acres of impervious and 9.8 acres of pervious.



