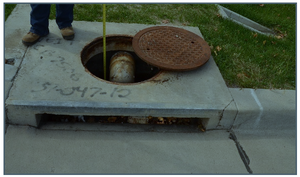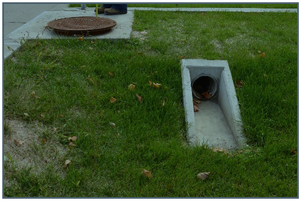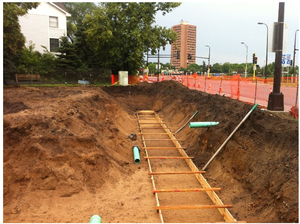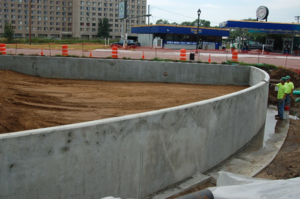
Difference between revisions of "Construction specifications for infiltration practices"
| Line 64: | Line 64: | ||
Inspections before, during, and after construction are needed to ensure infiltration practices are built in accordance with the plans and specifications. It is recommended that onsite inspectors are familiar with project plans and specifications to ensure the contractor’s interpretation of the plans are consistent with the designer’s intent. The inspectors should take frequent photos and notes of construction activities and features as work progresses and at all critical points (such as immediately prior to backfilling). They should check dimensions and depths of all installed materials. All materials and products should be verified or tested for conformance with the specifications | Inspections before, during, and after construction are needed to ensure infiltration practices are built in accordance with the plans and specifications. It is recommended that onsite inspectors are familiar with project plans and specifications to ensure the contractor’s interpretation of the plans are consistent with the designer’s intent. The inspectors should take frequent photos and notes of construction activities and features as work progresses and at all critical points (such as immediately prior to backfilling). They should check dimensions and depths of all installed materials. All materials and products should be verified or tested for conformance with the specifications | ||
| + | |||
| + | ===Construction sequence=== | ||
| + | |||
| + | ===Step 1 – Site examination and preparation=== | ||
| + | |||
| + | It is the responsibility of the contractor to: | ||
| + | * Examine the areas for performing earthwork and determine that conditions are satisfactory to proceed, or to correct all unsatisfactory conditions prior to starting work. | ||
| + | *Arrange to locate, mark, and protect all existing utilities and underground facilities in the areas of work. | ||
| + | *Remove all existing features marked for removal and required earthwork | ||
| + | |||
| + | ===Step 2 – Excavation=== | ||
| + | |||
| + | Sub-cut the infiltration area as shown on the plans. Where possible, excavation should be performed with a backhoe and work should be done from the sides and outside the footprint of the infiltration area to avoid soil compaction. If it is necessary to work in the infiltration area, only low ground pressure tracked equipment should be allowed to complete the work. Rubber tire equipment should be strictly prohibited within the infiltration area, unless working from pavement outside of the basin or trench. The contractor should start the work at the far side of the trench or basin and work their way out. | ||
| + | |||
| + | Contractor is to ensure all laws and regulations are followed regarding stability of excavations. This may require shoring, bracing, sloping, or benching. Materials should not be stockpiled near the edge of the excavation. Drainage and control of water in the excavation must also be considered. | ||
| + | |||
| + | '''Warning:''' It is REQUIRED that infiltration systems not be excavated to final grade until the contributing drainage area has been constructed and fully stabilized. | ||
Revision as of 21:35, 19 July 2016
Contents
Construction specifications for infiltration practices
Access Agreements
An easement is a legally binding agreement between two parties, and is defined as ”a non-possessory right to use and/or enter onto the real property of another without possessing it.“ An easement is required for one party to access, construct, or maintain any features and infrastructure on the property of another. Easements can be temporary or permanent. For example, temporary easements can be used if limits needed for construction are larger than the permanent easement footprint of constructed features. Having an easement provides a mechanism for enforcement of maintenance agreements to help ensure infiltration practices are maintained and functioning.
Construction Access Consent to Enter and Waiver of Trespass Agreement attached
Construction specifications for infiltration practices
Construction of infiltration practices incorporate techniques and steps that may be considered nonstandard. It is recommended that construction specifications include project pre-treatment devices, construction sequencing, temporary and permanent erosion control measures, excavation and fill, grading, soil decompaction, material specifications, and final stabilization. All of these topics are addressed in further detail in sections 3.1 and 3.2 below.
Additional specifications for items applicable to infiltration practices can be found in the Minnesota Department of Transportation’s (MnDOT) Specifications for Construction. 2016 is the current version of this resource. Below is a list of MnDOT sections that may be helpful when writing project specifications for infiltration practices:
- 1717 Air, land and water pollution
- 2101 Clearing and grubbing
- 2105 Excavation and embankment
- 2511 Riprap
- 2571 Plant installation and establishment
- 2572 Protection and restoration of vegetation
- 2573 Storm water management
- 2574 Soil preparation
- 2575 Establishing turf and controlling erosion
- 3149 Granular material
- 3877 Topsoil material
- 3878 Sod
- 3882 Mulch material
- 3884 Hydraulic erosion control products
- 3885 Rolled erosion control products
- 3897 Sediment control log
Construction management and observation
Pre-construction meeting
A pre-construction meeting is recommended and should include a walkthrough of the site with the builder/contractor/subcontractor to identify important features of the work and to review and discuss the plans. This is the best time to identify potential issues related to construction methods and sequencing that will affect site protection, erosion and sediment control, and proper installation of the work.
Site protection
Pretreatment
Pre-treatment is a required part of infiltration and filtration practices. Pre-treatment is needed to protect BMPs from the build-up of trash, gross solids, and particulate matter. When the velocity of stormwater decreases, sediment and solids drop out. If pre-treatment is not provided, this process will occur in the BMP, resulting in long-term clogging and poor aesthetics.
Temporary erosion and sediment control
During construction, it is critical to keep sediment out of the infiltration device as much as practicable. Utilizing sediment and erosion control measures will help to keep infiltration areas from clogging. As soon as grading is complete, stabilize slopes to reduce erosion of native soils. Protect temporary soil stockpiles from run-on and run-off from adjacent areas and from erosion by wind. Sweep as often as required if sediment is on paved surfaces to prevent transport offsite by tracking and airborne dust. All sediment and erosion control measures must be properly installed and maintained. Action is required when sediment build up reaches 1/3 the height of the device to remove the accumulated sediment or install additional sediment controls downgradient of the original device.
Warning:
- It is REQUIRED that future infiltration locations not be used as temporary sedimentation basins unless 3 feet of cover is left in place during construction.
- If the infiltration area is excavated to final grade (or within 3 feet of) it is REQUIRED that rigorous erosion prevention and sediment controls (e.g., diversion berms) are used to keep sediment and runoff infiltration away from the infiltration area.
Compaction prevention
Preventing and alleviating compaction are crucial during construction of infiltration practices, as compaction can reduce infiltration rates by increasing bulk density of the soil. The infiltration area should be marked with paint and/or stakes to keep construction traffic from traveling in the area. We recommend creating a separate page for the sections on alleviating compaction and soil ripping (as well as most of the 4th paragraph under the heading ”Construction specifications“) currently located in Construction specifications for bioretention since they pertain to multiple other pages, including infiltration trench and basin pages.
Inspection and documentation
Inspections before, during, and after construction are needed to ensure infiltration practices are built in accordance with the plans and specifications. It is recommended that onsite inspectors are familiar with project plans and specifications to ensure the contractor’s interpretation of the plans are consistent with the designer’s intent. The inspectors should take frequent photos and notes of construction activities and features as work progresses and at all critical points (such as immediately prior to backfilling). They should check dimensions and depths of all installed materials. All materials and products should be verified or tested for conformance with the specifications
Construction sequence
Step 1 – Site examination and preparation
It is the responsibility of the contractor to:
- Examine the areas for performing earthwork and determine that conditions are satisfactory to proceed, or to correct all unsatisfactory conditions prior to starting work.
- Arrange to locate, mark, and protect all existing utilities and underground facilities in the areas of work.
- Remove all existing features marked for removal and required earthwork
Step 2 – Excavation
Sub-cut the infiltration area as shown on the plans. Where possible, excavation should be performed with a backhoe and work should be done from the sides and outside the footprint of the infiltration area to avoid soil compaction. If it is necessary to work in the infiltration area, only low ground pressure tracked equipment should be allowed to complete the work. Rubber tire equipment should be strictly prohibited within the infiltration area, unless working from pavement outside of the basin or trench. The contractor should start the work at the far side of the trench or basin and work their way out.
Contractor is to ensure all laws and regulations are followed regarding stability of excavations. This may require shoring, bracing, sloping, or benching. Materials should not be stockpiled near the edge of the excavation. Drainage and control of water in the excavation must also be considered.
Warning: It is REQUIRED that infiltration systems not be excavated to final grade until the contributing drainage area has been constructed and fully stabilized.



