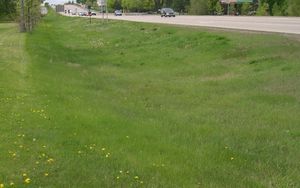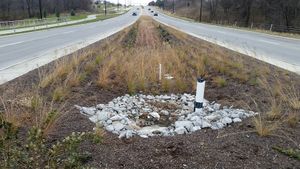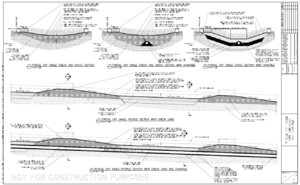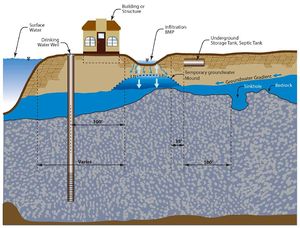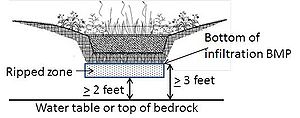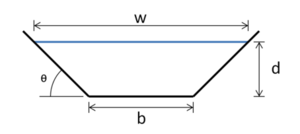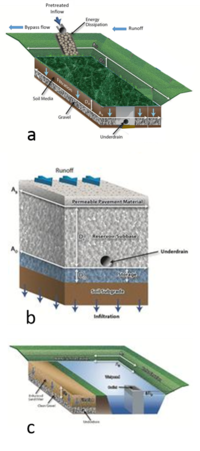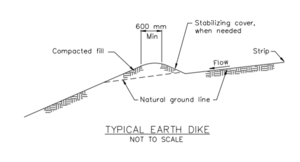
Difference between revisions of "Design criteria for dry swale (grass swale)"
m |
m |
||
| Line 132: | Line 132: | ||
===Filter media=== | ===Filter media=== | ||
| − | Swales designed for filtration (i.e. swales that have an underdrain) typically have | + | Swales designed for filtration (i.e. swales that have an underdrain) typically have [https://stormwater.pca.state.mn.us/index.php?title=Design_criteria_for_bioretention#Materials_specifications_-_filter_media bioretention engineered media]. The media is comprised of a combination of sand and organic material on top of a pea gravel bed that encases a perforated drain pipe. The media assists in the removal of fine particulate and dissolved pollutants, improving on the overall performance of swale systems. See [https://stormwater.pca.state.mn.us/index.php?title=Design_criteria_for_dry_swale_(grass_swale)#Filter_media_2 design specifications for media]. If the filtered water is eventually discharged to a receiving water impaired for phosphorus, the practice should be [https://stormwater.pca.state.mn.us/index.php?title=Design_criteria_for_bioretention#Addressing_phosphorus_leaching_concerns_with_media_mixes designed to minimize phosphorus loss]. |
Soils with high infiltration rates (A and B soils) typically do not utilize engineered media. Swales constructed on these soils are suitable for infiltration and underdrains are not needed. | Soils with high infiltration rates (A and B soils) typically do not utilize engineered media. Swales constructed on these soils are suitable for infiltration and underdrains are not needed. | ||
Revision as of 21:05, 10 April 2018
This page is under review. Please submit comments using the comment box at the bottom of this page.
This page provides a discussion of design elements and design steps for dry swales, which are often called grass swales. The following discussion includes dry swales used as filtration or infiltration practices, with the distinction being the presence of an underdrain for filtration practices.
Contents
- 1 Terminology
- 2 Details and CADD images
- 3 Major design elements - Physical feasibility initial check
- 4 Major design elements - Practice and site considerations
- 5 Materials specification
- 6 Design procedure – design steps
- 6.1 Step 1. Make a preliminary judgment - consider basic issues for initial suitability screening
- 6.2 Step 2. Confirm design criteria and applicability
- 6.3 Step 3. Perform field verification of site suitability
- 6.4 Step 4. Select design variant based on physical suitability evaluation
- 6.5 Step 5. Compute runoff control volumes and other key design parameters
- 6.6 Step 6. Compute number of check dams
- 6.7 Step 7. Calculate drawdown time
- 6.8 Step 8. Check 2-year and 10-year velocity erosion potential and freeboard
- 6.9 Step 9. Design low flow control at downstream headwalls and checkdams
- 6.10 Step 10. Design inlets, sediment forebay(s), and underdrain system
- 6.11 Step 11. Check volume, peak discharge rates and drawdown time against state, local, and watershed organization requirements (NOTE: steps are iterative)
- 6.12 Step 12. Finalize the cross-section and profile design for the project
- 6.13 Step 13. Prepare vegetation and landscaping plan
- 6.14 Step 14. Prepare operation and maintenance plan
- 6.15 Step 15. Prepare cost estimate
- 7 Related pages
Terminology
The following terminology is used throughout this design page.
HIGHLY RECOMMENDED - Indicates design guidance that is extremely beneficial or necessary for proper functioning of the practice, but not specifically required by the MPCA CGP.
RECOMMENDED - Indicates design guidance that is helpful for practice performance but not critical to the design.
Details and CADD images
Use this link to access .pdf diagrams of CADD drawings. To see all filtration CADD images in a combined pdf, click here.
- Links to .dwg files for swales
- Swale layout: File:Swale Layout2 (1).pdf
- Typical dry swale profile section with check dams and draintile: File:MIDS Dry Swale Sections-SHEET 2.pdf
- File:MIDS Dry Swale Sections-SHEET 2 (2).pdf
- Typical grass channel cross-section without soil amendment: File:MIDS Dry Swale Sections-SHEET 1.pdf
- Typical wet swale check dam cross section, profile section with check dams, and profile section: File:MIDS WET Swale Sections SHEET 2 (1).pdf
- Cascade profile, riffle pool sequence profile, riffle weir cross-section: File:Stormwater-Step-Pool.pdf
- typical earthen, rock, structural check dams; profile and cross-section: File:VARIOUS CHECK DAMS Layout1 (1).pdf
- Typical wet and dry swale cross-sections: File:Wet and dry swales Layout2 (1).pdf
Major design elements - Physical feasibility initial check
Before deciding to use a dry swale practice for stormwater management, it is helpful to consider several items that bear on the feasibility of using such a device at a given location. This section describes considerations in making an initial judgment as to whether or not a dry swale is the appropriate BMP for the site.
Infiltration constraints
If a dry swale is being considered for infiltration, the following links provide additional information on specific constraints to infiltration (applicable to dry swales without an underdrain). The Construction Stormwater General Permit prohibits infiltration under certain conditions, which are summarized and discussed in detail at this link.
- Karst
- Shallow soils and shallow depth to bedrock
- Shallow groundwater
- Soils with low infiltration capacity
- Separation distances
- Potential stormwater hotspots
- Wellhead protection
- Contaminated soils and groundwater
- Procedures for investigating sites with potential constraints
Contributing drainage area
The RECOMMENDED maximum drainage area is typically 5 acres. Dry swales can be designed to convey runoff from larger drainage areas. However, volume reduction, water quality function, and ability to meet the MPCA CGP requirements is diminished.
Site topography and slopes
Unless slope stability calculations demonstrate otherwise (for guidance on calculating slope stability, see [1], [2], [3]), it is HIGHLY RECOMMENDED that swales be located a minimum horizontal distance of 200 feet from down-gradient slopes greater than 20 percent, and that slopes in contributing drainage areas be limited to 15 percent.
Site location/minimum setback
If the swale is constructed as an infiltration practice, the following table summarizes required and recommended minimum horizontal and vertical setback distances from an infiltration practice to an above-ground or underground structure. It will be necessary to consult local ordinances for further guidance on siting infiltration practices.
Required and recommended minimum vertical and horizontal separation distances. This represents the minimum distance from the infiltration practice to the structure of concern. If the structure is above-ground, the distance is measured from the edge of the BMP to the structure. If the structure is underground, the vertical separation distance represents the distance from the point of infiltration through the bottom of the system to the structure, while the horizontal separation (often called setback) distance is the shortest distance from the edge of the system to the structure.
Link to this table
| Structure | Distance (feet) | Requirement or recommendation | Note(s) | |
|---|---|---|---|---|
| Vertical | Saturated soil | 3 | Requirement1 | |
| Bedrock | 3 | Requirement1 | ||
| Horizontal | Public supply well | 100 for sensitive wells; 50 for others3 | Requirement | |
| Building/structure/property line2 | 10 | Recommended | ||
| Surface water | none unless local requirements exist | If nearby stream is impaired for chloride, see [4] | ||
| Septic system | 35 | Recommended | ||
| Contaminated soil/groundwater | No specific distance. Infiltration must not mobilize contaminants. | |||
| Slope | 200 | Recommended | from toe of slope >= 20% | |
| Karst | 1000 up-gradient 100 down-gradient | Requirement1 | active karst | |
1 Required under the Construction Stormwater General Permit
2 Minimum with slopes directed away from the building
3If treating an average of 10,000 gallons per day; otherwise separation distance is 300 feet
Depth to groundwater and bedrock
A separation distance of at least 3 feet is REQUIRED under the MPCA CGP between the bottom elevation of infiltration swales and the elevation of the seasonally high water table. Shallow bedrock areas should be avoided for dry swales with a minimum separation distance of 3 feet.
A field soil properties investigation is HIGHLY RECOMMENDED.
Karst topography
It is HIGHLY RECOMMENDED that underdrains and an impermeable liner be used for dry swales with filter media in active karst terrain because infiltration is typically not allowed in karst areas.. Geotechnical investigations are HIGHLY RECOMMENDED in karst areas.
Wellhead protection areas
See stormwater and wellhead protection for guidance and recommendations for determining the appropriateness of infiltrating stormwater in a Drinking Water Supply Management Area (DWSMA). For more information on source water protection see Minnesota Department of Health.
Soils hydrologic soil group mapping (see Design infiltration rates)
See NRCS Web Soil Survey for hydrologic soil descriptions for the swale location. A and B soils are potentially suitable for a dry swale without an underdrain (infiltration swale). C and D soils are potentially suitable for a dry swale with an underdrain (filtration practice). The maximum allowed field-measured infiltration rate shall not exceed 8.3 inches per hour for an infiltration swale.
Major design elements - Practice and site considerations
Several considerations are made in this section for the conceptual design of dry swales. Further design guidance and specifications are made in the following sections.
Conveyance
It is HIGHLY RECOMMENDED that the design provide non-erosive flow velocities within the swale and at the outlet point to reduce downstream erosion. During the 10-year or 25-year storm (depending on local drainage criteria), discharge velocity should be kept below 4 feet per second for established grassed channels. Erosion control matting or rock should be specified if higher velocities are expected. See Erosion prevention practices for more information on erosion prevention practices.
Pretreatment
Pretreatment prior to the dry swale such as vegetated filter strips or side slopes, small sedimentation basins, water quality inlets, or other pretreatment BMPs should be evaluated. If the dry swale is being used to meet the Construction Stormwater General Permit, pretreatment is required.
Anticipated flow
Although local drainage criteria may require a certain frequency event be used in the design, it is HIGHLY RECOMMENDED that larger events be considered depending on the adjacent property and associated risks.
Grading
- Slope of swale: The longitudinal slope of a dry swale may vary from 0.5 to 2 percent and will affect the selection of swale type. It is HIGHLY RECOMMENDED that the design engineer consider the expected watershed flow to be conveyed by the swale in making the preliminary determination of design type.
- Swale bottom: It is HIGHLY RECOMMENDED that the swale bottom be no less than 3 feet wide and should be adjusted with the cross-sectional area to be able to contain the expected range of flows within the swale. See additional design information on the cross-sectional area under the Swale Depth section.
- Side slopes: It is RECOMMENDED that the maximum side slopes within a swale do not exceed 3H:1V and be designed based on the relative stage-dependent flow driven cross-sectional area.
- Swale depth: Swale depth (pooled water depth) will be estimated based on the relative stage-dependent flow driven cross-sectional area to keep the swale from over topping.
The schematic at the right illustrates hydraulic parameters of a channel section. The area (A) is given by
\( A = ((b + d/tan(θ))d \)
the wetted perimeter (P) is given by
\( P = b + 2 (d / sin(θ)) \)
the hydraulic radius (R) is given by
\( R = (bd sin(θ) + d^2 cos(θ)) / (b sin(θ) + 2d) \)
and the flow quantity is given by Manning's Formula for swale sizing
\( Q = vA = 1.49/n AR^{0.67} S^{0.5} \)
where
- Q = Flow Quantity (ft3/sec),
- v = Velocity (ft/sec),
- n = manning’s coefficient,
- S = Slope (ft/ft), and
- the other dimensions are shown in the schematic to the right.
- Infiltration and filtration considerations: The design engineer should review the results of the feasibility check to assist in the selection of swale type. An additional consideration includes watershed soil transport to the site. Watersheds with unstable soils or lack of vegetative cover (e.g., construction, farmland and highly impervious surfaces) can generate and transport excessive sediments to the swale that may affect both infiltration and filtration capacity. In these situations, pretreatment via sedimentation processes is REQUIRED. Another consideration is the level of compaction and structure of in-situ soils, when considering dry swales. Construction of developments and roads, for example, significantly alter the parent state of native soils and therefore their hydrologic soil classification should be downgraded for feasibility study purposes.
Filter media
Swales designed for filtration (i.e. swales that have an underdrain) typically have bioretention engineered media. The media is comprised of a combination of sand and organic material on top of a pea gravel bed that encases a perforated drain pipe. The media assists in the removal of fine particulate and dissolved pollutants, improving on the overall performance of swale systems. See design specifications for media. If the filtered water is eventually discharged to a receiving water impaired for phosphorus, the practice should be designed to minimize phosphorus loss.
Soils with high infiltration rates (A and B soils) typically do not utilize engineered media. Swales constructed on these soils are suitable for infiltration and underdrains are not needed.
Underdrains
Underdrains are used when drawdown requirements cannot be me (e.g. C and D soils) or when there are other constraints to infiltration (see constraints to infiltration). Underdrains are comprised of a perforated, PVC pipe laid within filter media to convey runoff to either a stable day-lit area, a second form of treatment, or the storm sewer. A solid-walled PVC section of piping should be connected to the perforated drain pipe with a “tee” junction piece and extended to the swale’s surface to serve as an inspection and cleanout access point. These observation/maintenance ports are spaced throughout the system. See specifications for underdrains.
Treatment
Stormwater treatment in dry swales varies by design. For swales designed as infiltration practices, pollutants are attenuated through settling of sediment and adsorption of pollutants on soil media. Pollutants not attenuated by these processes will infiltrate deeply into the vadose zone, where they may be adsorbed, undergo chemical change, or leach to groundwater.
For swales designed as filtration practices, pollutants are attenuated through settling of sediment and adsorption of pollutants. Engineered media, which typically has a relatively organic matter content, is effective in attenuating metals, most organics, and bacteria. Soluble pollutants, such as nitrate, dissolved phosphorus, and chloride, may be taken up by vegetation but will largely be captured by the underdrain and returned to the stormwater drainage system. Unless lined, some infiltration will occur below the underdrain in filtration systems.
The use of impermeable check dams or weirs can enhance treatment by increasing the volume of water retained and increasing the contact time between soil or media and runoff water.
Vegetation
Vegetation plays a crucial role in dry swale treatment capacity, flow attenuation and stabilization of the swale itself (i.e., erosion control). It is HIGHLY RECEOMMENDED that preference is given to robust native, non-clump forming grasses as the predominant plant type within the swale flow area. Care must also be taken to consider species selection in light of sun exposure duration/timing as well as soil moisture, ponding depth and ponding duration.
Landscaping
Swales can be effectively integrated into the site planning process and aesthetically designed as attractive green spaces planted with native vegetation. Because vegetation is fundamental to the performance and function of the swale, aesthetically chosen vegetation may only be possible on the surface of the swales.
Snow considerations
Considering management of snow, the following are recommended
- Plan a plow path during design phase and tell snowplow operators where to push the snow. Plan trees around (not in) plow path, with a 16 foot minimum between trees.
- Plan for snow storage (both temporary during construction and permanent). Don’t plow into dry swales routinely. Dry swales should be a last resort for snow storage (i.e. only for very large snow events as “emergency overflow”.
- Snow storage could be, for example, a designed pretreatment area.
For more information and example photos, see the section on snow and ice management.
Safety
Swales do not pose any major safety hazards. Potential hazards could occur from the steep side slope and checks of the swales if they are close to pedestrian traffic or roadways with no shoulders.
Materials specification
Erosion control (MNDOT Standard Specifications 2575, 3861-3898)
The use of temporary erosion control materials is REQUIRED in the design and construction of all swale types to allow for the establishment of firmly-rooted, dense vegetative cover. The dry swale bottom and side slopes up to the 10 year event should use robust erosion control matting that can resist the expected shear stresses associated with channelized flows. The matting should have a minimum life expectancy of three years. Upper banks of the swale slope should be protected by either similar matting or a straw/coconut blend erosion control blanket. See MNDOT specifications for guidance on selection of erosion control products.
Filter media
Filter media used in dry swale designs should follow guidance on material specifications within the bioretention section of the MN Stormwater Manual.
Underdrains (MNDOT Specifications 3245, 3247, 3248, 3278)
The following are RECOMMENDED for infiltration practices with underdrains.
- The minimum pipe diameter is 4 inches.
- Install 2 or more underdrains for each infiltration system in case one clogs. At a minimum provide one underdrain for every 1,000 square feet of surface area.
- Include at least 2 observation/cleanouts for each underdrain, one at the upstream end and one at the downstream end. Cleanouts should be at least 4 inches diameter vertical non-perforated schedule 40 PVC pipe, and extend to the surface. Cap cleanouts with a watertight removable cap.
- Construct underdrains with Schedule 40 or SDR 35 smooth wall PVC pipe.
- Install underdrains with a minimum slope of 0.5 percent, particularly in hydrologic soil group D soils (Note: to utilize Manning’s equation the slope must be greater than 0).
- Include a utility trace wire for all buried piping.
- For underdrains that daylight on grade, include a marking stake and animal guard;
- For each underdrain have an accessible knife gate valve on its outlet to allow the option of operating the system as either an infiltration system, filtration system, or both. The valve should enable the ability to make adjustments to the discharge flow so the sum of the infiltration rate plus the underdrain discharge rate equal a 48 hour drawdown time.
- Perforations should be 3/8 inches. Use solid sections of non-perforated PVC piping and watertight joints wherever the underdrain system passes below berms, down steep slopes, makes a connection to a drainage structure, or daylights on grade.
- Spacing of collection laterals should be less than 25 feet.
- Underdrain pipes should have a minimum of 3 inches of washed #57 stone above and on each side of the pipe (stone is not required below the pipe). Above the stone, two inches of choking stone is needed to protect the underdrain from blockage.
- Avoid filter fabric .
- Pipe socks may be needed for underdrains imbedded in sand. If pipe socks are used, then use circular knit fabric.
The procedure to size underdrains is typically determined by the project engineer. An example for sizing underdrains is found in the North Carolina Department of Environment and Natural Resources Stormwater BMP Manual. Underdrain spacing can be calculated using the following spreadsheet, which utilizes the vanSchilfgaarde Equation. The spreadsheet includes an example calculation. File:Underdrain spacing calculation.xlsx
Rock
See MNDOT Standard Specification 3601.
Weir
See MNDOT Standard Specifications 2461, 2573, 3137, 3301, 3491, 3601.
Plants
See MNDOT Standard Specifications 2571, 2574, 2575, 3861, 3876, 3878.
Refer to the swales plant list section of the manual for selection of Minnesota native plants to be used in swales. Care must be taken to specify plants for their position in the system (swale bottom, side slopes and buffer). For the bottom of the swale, preference should be given to robust non-clump forming grasses or sedges that can withstand flow forces as well as provide adequate filtration functions. It is also important to understand draw-down time not only within the channel itself, but in either in-situ soils or the filter media as plants have variable tolerance to the depth and duration of inundation as well as soil moisture period. Lastly, care should be taken to understand sun exposure and salt tolerance requirements of various plants to ensure a robust, dense establishment of vegetative cover.
Dry swale materials specifications
Link to this table
| Parameter | Specification | Size | Note |
|---|---|---|---|
| Topsoil | Topsoil per MNDOT 3877 | n/a | Characteristic of local site soils |
| Media sand | ASTM C-33 fine aggregate concrete sand | 0.02” to 0.04” | |
| Check dam (pressure treated) | AWPA Standard C6 | 6” by 6” or 8” by 8” | Do not coat with creosote; embed at least 3’ into side slopes |
| Check Dam (natural wood) | Black Locust, Red Mulberry, Cedars, Catalpa, White Oak, Chestnut Oak, Black Walnut | 6” to 12” diameter; notch as necessary | Do not use the following, as these species have a predisposition towards rot: Ash, Beech, Birch, Elm, Hackberry, Hemlock, Hickories, Maples, Red and Black Oak, Pines, Poplar, Spruce, Sweetgum, Willow |
| Check dam (rock, rip rap) | Per local criteria | Size per requirements based on 10-year design flow | Cannot get water quality volume credit when using a permeable check dam |
| Check dam (earth) | Per local criteria | Size per requirements based on 10-year design flow | Use clayey soils with low permeability |
| Check dam (precast concrete) | Per pre-cast manufacturer | Size per requirements based on 10-year design flow | Testing of pre-cast concrete required: 28 day strength and slump test; all concrete design (cast-in-place or pre-cast) not using previously approved State or local standards requires design drawings sealed and approved by a licensed professional structural engineer. Embed at least 3’ into side slopes |
| Filter Strip sand/gravel pervious berm | sand: per dry swale sand gravel; AASHTO M-43 | sand: 0.02” to 0.04” gravel: 1/2” to 1” | Mix with approximately 25% loam soil to support grass cover crop; see Bioretention planting soil notes for more detail |
| Pea gravel diaphragm and curtain drain | ASTM D 448 | varies (No. 6) or (1/8” to 3/8”) | Use clean bank-run gravel |
| Underdrain gravel | per pre-cast manufacturer | 1.5” to 3.5” | |
| Underdrain | ASTM D-1785 or AASHTO M-278 | 6” rigid Schedule 40 PVC | 3/8” perf. @ 6” o.c.; 4 holes per row |
Design procedure – design steps
It is important to acknowledge that each site has unique and defining features that require site-specific design and analysis. The guidance provided below is intended to provide the fundamentals for designing dry swale systems to meet regulatory requirements but is not intended to substitute engineering judgment regarding the validity and feasibility associated with site-specific implementation. Designers need to be familiar with the hydrologic and hydraulic engineering principles that are the foundation of the design and they should also enlist the expertise of qualified individuals in stormwater management and stream restoration plantings with respect to developing appropriate planting plans and habitat improvement features.
Step 1. Make a preliminary judgment - consider basic issues for initial suitability screening
Make a preliminary judgment as to whether site conditions are appropriate for the use of a dry swale, and identify its function (filtration or infiltration) in the overall treatment system.
A. Consider basic issues for initial suitability screening, including:
- Site drainage area
- Site topography and slopes
- Soil types
- Regional or local depth to ground water and bedrock
- Bottom of facility to be at least three feet above the seasonably high water table
- Site location/minimum setbacks
- Presence of active karst
B. Determine how the swale will fit into the overall stormwater treatment system, including:
- Decide whether the swale is the only BMP to be employed, or if are there other BMPs addressing some of the treatment requirements.
- Decide where on the site the swale will most likely be located.
Step 2. Confirm design criteria and applicability
A. Determine whether the swale must comply with the MPCA CGP. To determine if permit compliance is required, see Permit Coverage and Limitations.
B. Check with local officials, watershed organizations, and other agencies to determine if there are any additional restrictions and/or surface water or watershed requirements that may apply.
Step 3. Perform field verification of site suitability
Consider the following when determining if a swale is suitable:
- The drainage area and area for swale
- The slope to get the drainage to the swale in addition to the swale slope to fully drain to a discharge point
- Any utility conflicts or roadway crossings that will need to be addressed in design
- MnDOT standards for roadway channel slopes and adequate depth for the 10-year drainage without overtopping the roadway
Consider the following when infiltration is desired in the swale design.
- Stormwater infiltration: This page contains links to several pages that address infiltration of stormwater runoff.
- Confirm infiltration rate of in-situ soils
Recommended number of soil borings, pits or permeameter tests for bioretention design. Designers select one of these methods.
Link to this table
| Surface area of stormwater control measure (BMP)(ft2) | Borings | Pits | Permeameter tests |
|---|---|---|---|
| < 1000 | 1 | 1 | 5 |
| 1000 to 5000 | 2 | 2 | 10 |
| 5000 to 10000 | 3 | 3 | 15 |
| >10000 | 41 | 41 | 202 |
1an additional soil boring or pit should be completed for each additional 2,500 ft2 above 12,500 ft2
2an additional five permeameter tests should be completed for each additional 5,000 ft2 above 15,000 ft2
Groundwater mounding, the process by which a mound of water forms on the water table as a result of recharge at the surface, can be a limiting factor in the design and performance of infiltration practices. A groundwater mounding analysis is RECOMMENDED to verify separation distances required for infiltration practices. For more information on groundwater mounding, see the following sections in this manual.
- Stormwater infiltration and groundwater mounding
- When should a mounding analysis be conducted?
- How to predict the extent of a mound
- Example mound calculations
Step 4. Select design variant based on physical suitability evaluation
Once the physical suitability evaluation is complete, it is HIGHLY RECOMMENDED that the better site design principles be applied in sizing and locating the filtration practice(s) on the development site. Given the drainage area, select the appropriate swale practice for the first iteration of the design process. Note: Information collected during the physical suitability evaluation (see Step 1) should be used to explore the potential for multiple swale practices versus relying on a single facility.
Step 5. Compute runoff control volumes and other key design parameters
1. Calculate the following runoff control volumes.
- Calculate the Water Quality Volume (Vwq): If the swale is being designed to meet the requirements of the MPCA Permit, the REQUIRED treatment volume is the water quality volume of 1 inch of runoff from the new impervious surfaces created from the project. If part of the overall Vwq is to be treated by other BMPs, subtract that portion from the Vwq to determine the part of the Vwq to be treated by the dry swale.
- Vwq = 1 inch x Areaimpervious surface
- Calculate Channel Protection Volume (Vcp)
- Vcp = 24 hour extended detention of post-development 1-yr 24-hr storm event
- Calculate Overbank Flood Protection Volume (Vp10)
- Vp10 = peak discharge from the 10-yr storm to 10-yr predevelopment rates
- Calculate Extreme Flood Volume (Vp100).
- Vp100 = peak discharge from the 100-yr storm to 100-yr predevelopment rates
2. Once the runoff control volume is determined for design, compute the following design parameters to determine the swale size required.
- A. Calculate the maximum discharge loading per foot of swale width
\(q = (0.00236/n) · Y · 1.67 · S · 0.5 \)
Where:
- q = discharge per foot of length of the swale, from Manning’s equation (cfs/ft);
- Y = allowable depth of flow (inches);
- S = slope of swale (percent) (0.5 to 2 percent); and
- n = Manning’s “n” roughness coefficient (use 0.15 for short prairie grass, 0.25 for dense grasses such as bluegrass, buffalo grass, blue grama grass and other native grass mixtures).
- B. Use a recommended hydrologic model to compute Qwq
- C. Minimum swale length (in feet) = Qwq / q
Where:
- Qwq = the water quality peak discharge (cubic feet per second)
3.The water quality volume (Vwq) achieved behind each check dam (instantaneous volume) is given by
\( V_{wq} = h^2 * (h * H + B_w)]/(2S) \)
where
- h = check dam height (inches)
- H = horizontal component of the swale side slope (1 vertical : H horizontal)(inches)
- S = slope (unitless); and
- Bw = channel bottom width (inches)
Add the Vwq for each check dam together to obtain the cumulative water quality volume for the swale.
Step 6. Compute number of check dams
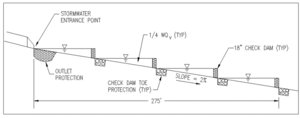
The number of check dams should be computed based on swale slope, length, and treatment objectives. For example, a swale designed to contain the entire Vwq may require more check dams than a swale that only contains a portion of the Vwq.
Channel slopes between 0.5 and 2 percent are recommended unless topography necessitates a steeper slope, in which case 6- to 12-inch drop structures can be placed to limit the energy slope to within the recommended 0.5 to 2 percent range. Energy dissipation will be required below the drops. Spacing between the drops should not be closer than 50 feet. Depth of the Vwq at the downstream end should not exceed 18 inches.
Step 7. Calculate drawdown time
Filtration swales (swales with an underdrain) include a bed consisting of a permeable soil layer at least 30 inches in depth, above a 6-inch diameter perforated PVC pipe (AASHTO M 252) longitudinal underdrain in a 12-inch gravel layer. The soil media should have an infiltration rate of at least 0.25 inches per hours with a maximum of 1.5 inches per hour and contain organic material to facilitate pollutant removal but not contribute to phosphorus leaching. A permeable filter fabric is placed between the gravel layer and the overlying soil. Dry swale channels are sized to store and filter the entire Vwq and allow for full filtering through the permeable soil layer.
Dry swales with no underdrain will have infiltration occurring. The drawdown time will be equal to the maximum pool depth behind a check dam divided by the soil infiltration rate. See design infiltration rates for different soil groups. For example, considering a swale with a 1 foot pool depth behind a swale, the drawdown time for a B(SM) soil with an infiltration rate of 0.45 inches per hour will be 26.7 hours, while the drawdown time for an A(SP) soil with an infiltration rate of 0.8 inches per hour will be 15 hours.
Step 8. Check 2-year and 10-year velocity erosion potential and freeboard
Check for erosive velocities and modify design as appropriate based on local conveyance regulations. Provide a minimum of 6 inches of freeboard.
Step 9. Design low flow control at downstream headwalls and checkdams
Design control to pass Vwq in 48 hours.
Step 10. Design inlets, sediment forebay(s), and underdrain system
Inlets to swales must be provided with energy dissipaters such as riprap or geotextile reinforcement. Pretreatment of runoff is typically provided by a sediment forebay located at the inlet. Enhanced swale systems that receive direct concentrated runoff may have a 6-inch drop to a pea gravel diaphragm flow spreader at the upstream end of the control. A pea gravel diaphragm and gentle side slopes should be provided along the top of channels to provide pretreatment for lateral sheet flows. The underdrain system should discharge to the storm drainage infrastructure or a stable outfall.
Step 11. Check volume, peak discharge rates and drawdown time against state, local, and watershed organization requirements (NOTE: steps are iterative)
Follow the design procedures identified in the Unified Sizing Criteria section of the Manual to determine the volume control and peak discharge requirements for water quality, recharge (not required), channel protection, overbank flood and extreme storm.
Model the proposed development scenario using a surface water model appropriate for the hydrologic and hydraulic design considerations specific to the site. This includes defining the parameters of the swale practice defined above: ponding elevation and area (defines the ponding volume), infiltration rate and method of application (effective filtration area), and outlet structure and/or flow diversion information. The results of this analysis can be used to determine whether or not the proposed design meets the applicable requirements. If not, the design will have to be re-evaluated.
A. Volume: Swale systems shall be sufficient to infiltrate a water quality volume of 1 inch of runoff from the new impervious surfaces created by the project. If this criterion is not met, increase the storage volume of the practice or treat excess water quality volume (Vwq) in an upstream or downstream BMP (see Step 5). If this requirement cannot be met, infiltrate to the extent possible and ensure that the remaining volume is treated through filtration.
B. Drawdown: Dry swales shall discharge through the soil or filter media in 48 hours or less. Additional flows that cannot be infiltrated or filtered in 48 hours should be routed to bypass the system through a stabilized discharge point.
Step 12. Finalize the cross-section and profile design for the project
- Grading plan: Develop a grading plan based on the preliminary profile and cross-section typical design.
- Dimensions: Adjust the preliminary profile dimensions to accommodate site specific concerns/impacts. Minimum design parameters for hydraulic, water quality, and quantity management criteria should be rechecked based on adjustments to the dry swale to ensure that safe and adequate conveyance is still maintained.
- Check dams: Adjust the preliminary check dam dimensions to accommodate site specific concerns/impacts. Minimum design parameters for hydraulic and water quality criteria should be rechecked based on adjustments to the check dams to ensure that safe and adequate conveyance is still maintained.
- Site stabilization: Course woodchips and compost should be used throughout the limit of disturbance for site stabilization. All areas should be seeded and planted as well as blanketed/matted. An appropriate erosion control blanket with biodegradable neeting should be used within the swale bottom and side slopes.
- Excess materials: It is advisable that excess materials, i.e., cobbles and boulders, be placed at the edge of the cross-section for use during the maintenance phase to correct any physical instability.
Step 13. Prepare vegetation and landscaping plan
A landscaping plan for a swale should be prepared to indicate how the enhanced swale system will be stabilized and established with vegetation. Landscape design should specify proper species and be based on specific site, soils, sun exposure and hydric conditions present along the swale. Further information on plant selection and use can be found in the swale plant list section.
Step 14. Prepare operation and maintenance plan
See Operation and Maintenance section for guidance on preparing an O&M plan.
Step 15. Prepare cost estimate
See Cost Considerations section for guidance on preparing a cost estimate that includes both construction and maintenance costs.
Related pages
- Terminology for swales (grass channels)
- Overview for dry swale (grass swale)
- Types of infiltration
- Types of filtration
- Design criteria for dry swale (grass swale)
- Construction specifications for dry swale (grass swale)
- Operation and maintenance of dry swale (grass swale)
- Assessing the performance of dry swale (grass swale)
- Calculating credits for dry swale (grass swale)
- Check dams for stormwater swales
- Plants for swales
- Cost-benefit considerations for dry swale (grass swale)
- Case studies for dry swale (grass swale)
- External resources for dry swale (grass swale)
- References for dry swale (grass swale)
- Requirements, recommendations and information for using dry swale (grass swale) without an underdrain in the MIDS calculator
- Requirements, recommendations and information for using dry swale (grass swale) with an underdrain in the MIDS calculator
- Requirements, recommendations and information for using swale side slope as a BMP in the MIDS calculator
- Dry swale (grass swale) and interesting websites
