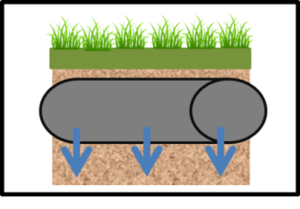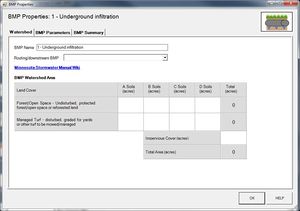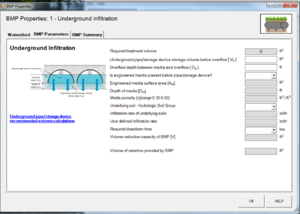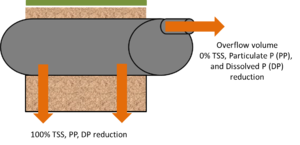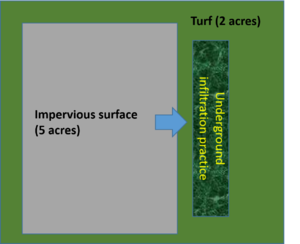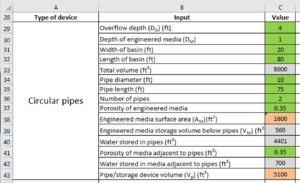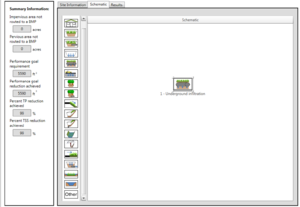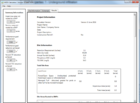
Difference between revisions of "Requirements, recommendations and information for using underground infiltration BMPs in the MIDS calculator"
m |
m (→Related pages) |
||
| (4 intermediate revisions by the same user not shown) | |||
| Line 1: | Line 1: | ||
| − | |||
| − | |||
| − | |||
[[File:Symbol for underground infiltration in MIDS calculator.png|right|thumb|300 px|alt=This image shows the Symbol for underground infiltration in MIDS calculator|<font size=3>Symbol for underground infiltration in MIDS calculator</font size>]] | [[File:Symbol for underground infiltration in MIDS calculator.png|right|thumb|300 px|alt=This image shows the Symbol for underground infiltration in MIDS calculator|<font size=3>Symbol for underground infiltration in MIDS calculator</font size>]] | ||
| Line 80: | Line 77: | ||
*The underground infiltration is properly maintained (link). The performance of the underground infiltration should be regularly assessed (link). | *The underground infiltration is properly maintained (link). The performance of the underground infiltration should be regularly assessed (link). | ||
| − | ==Underground infiltration example | + | ==Underground infiltration example== |
[[file:Schematic used for underground infiltration example.png|300px|left|thumb|alt=schematic used for example|<font size=3>Schematic used for the MIDS Calculator example for underground infiltration BMP. This example has 1.4 acres of impervious parking lot draining to an underground practice. Total pervious surface is 0.8 acres and includes the Turf Area and the area above the practice. See Step 1.</font size>]] | [[file:Schematic used for underground infiltration example.png|300px|left|thumb|alt=schematic used for example|<font size=3>Schematic used for the MIDS Calculator example for underground infiltration BMP. This example has 1.4 acres of impervious parking lot draining to an underground practice. Total pervious surface is 0.8 acres and includes the Turf Area and the area above the practice. See Step 1.</font size>]] | ||
[[file:Excel spreadsheet for example.png|300px|thumb|alt=screenshot of calculations|<font size=3>Screenshot from Excel spreadsheet used to calculate values needed as inputs for the calculator. The two values needed are shown in orange and include the Engineered media surface area (A<sub>M</sub>) and the Pipe/storage device volume (V<sub>P</sub>). Click on image to enlarge.</font size>]] | [[file:Excel spreadsheet for example.png|300px|thumb|alt=screenshot of calculations|<font size=3>Screenshot from Excel spreadsheet used to calculate values needed as inputs for the calculator. The two values needed are shown in orange and include the Engineered media surface area (A<sub>M</sub>) and the Pipe/storage device volume (V<sub>P</sub>). Click on image to enlarge.</font size>]] | ||
[[file:Screenshot site information tab underground infiltration.png|300px|thumb|alt=screenshot site information tab|<font size=3>Screen shot of the Site Information tab for underground infiltration. In this example, the user has entered a ZIP code and acres of pervious and impervious surfaces. Note also the user must indicate whether or not the calculator is being used to determine compliance with the Construction Stormwater permit. See Step 2.</font size>]] | [[file:Screenshot site information tab underground infiltration.png|300px|thumb|alt=screenshot site information tab|<font size=3>Screen shot of the Site Information tab for underground infiltration. In this example, the user has entered a ZIP code and acres of pervious and impervious surfaces. Note also the user must indicate whether or not the calculator is being used to determine compliance with the Construction Stormwater permit. See Step 2.</font size>]] | ||
[[file:Screenshot schematic tab underground infiltration.png|300px|thumb|alt=screenshot of watershed tab|<font size=3>Screenshot of the Watershed tab for underground infiltration. The user has dragged the Underground infiltration icon onto the Schematic screen. See Step 3.</font size>]] | [[file:Screenshot schematic tab underground infiltration.png|300px|thumb|alt=screenshot of watershed tab|<font size=3>Screenshot of the Watershed tab for underground infiltration. The user has dragged the Underground infiltration icon onto the Schematic screen. See Step 3.</font size>]] | ||
| + | |||
| + | This example was completed using Version 3 of the Calculator. | ||
An underground infiltration practice is to be constructed in a watershed that contains a 1.4 acre parking lot surrounded by 0.8 acres of pervious area (the latter includes turf area and the area above the underground practice). All of the runoff from the watershed will be treated by the underground practice. The soils across the entire area have a unified soils classification of classification of GW (HSG type A soil). The underground practice utilizes two 75-foot long, 10-foot diameter circular pipes (half-pipes in practice) with 1.0 foot of engineered media below the pipes. The depth from the overflow pipe to the engineered media is 4 feet. The ''Engineered media surface area (A<sub>M</sub>)'' and the ''Pipe/storage device volume (V<sub>P</sub>)'' are needed to calculate the volume retention. These values can be calculated using an [https://stormwater.pca.state.mn.us/index.php?title=File:Underground_storage_volumes_1.xlsx Excel spreadsheet] developed for this application. A screen shot of that spreadsheet is shown to the right for this example. The media porosity for this example is assumed to be 0.35 cubic feet per cubic foot. Following the MPCA Construction Stormwater General Permit requirement, water in the practice must drawdown in a 48 hour time period. The following steps detail how this system would be set up in the MIDS Calculator. | An underground infiltration practice is to be constructed in a watershed that contains a 1.4 acre parking lot surrounded by 0.8 acres of pervious area (the latter includes turf area and the area above the underground practice). All of the runoff from the watershed will be treated by the underground practice. The soils across the entire area have a unified soils classification of classification of GW (HSG type A soil). The underground practice utilizes two 75-foot long, 10-foot diameter circular pipes (half-pipes in practice) with 1.0 foot of engineered media below the pipes. The depth from the overflow pipe to the engineered media is 4 feet. The ''Engineered media surface area (A<sub>M</sub>)'' and the ''Pipe/storage device volume (V<sub>P</sub>)'' are needed to calculate the volume retention. These values can be calculated using an [https://stormwater.pca.state.mn.us/index.php?title=File:Underground_storage_volumes_1.xlsx Excel spreadsheet] developed for this application. A screen shot of that spreadsheet is shown to the right for this example. The media porosity for this example is assumed to be 0.35 cubic feet per cubic foot. Following the MPCA Construction Stormwater General Permit requirement, water in the practice must drawdown in a 48 hour time period. The following steps detail how this system would be set up in the MIDS Calculator. | ||
| Line 124: | Line 123: | ||
==Requirements== | ==Requirements== | ||
| − | [[File: | + | [[File:3 foot separation b.png|thumb|300px|alt=image illustrating separation distance to bedrock or seasonal high water table|<font size=3>Measurement of depth from the bottom of the infiltration BMP to the seasonally high water table or bedrock. Note that there must be a minimum of 2 feet separation when soils beneath the BMP are ripped, with a total separation distance of 3 feet or more. Infiltration BMPs include any BMP that allows water to infiltrate into the underlying soil.</font size>]] |
{{alert|The following are requirements of the [http://www.pca.state.mn.us/index.php/water/water-types-and-programs/stormwater/construction-stormwater/index.html Minnesota Construction Stormwater General Permit]|alert-danger}} | {{alert|The following are requirements of the [http://www.pca.state.mn.us/index.php/water/water-types-and-programs/stormwater/construction-stormwater/index.html Minnesota Construction Stormwater General Permit]|alert-danger}} | ||
| Line 172: | Line 171: | ||
*[[Requirements, recommendations and information for using infiltration basin/underground infiltration BMPs in the MIDS calculator]] | *[[Requirements, recommendations and information for using infiltration basin/underground infiltration BMPs in the MIDS calculator]] | ||
| − | [[Category:MIDS | + | [[Category:Level 3 - Models and modeling/Specific models/MIDS Calculator]] |
| − | [[Category: | + | [[Category:Level 3 - Best management practices/Structural practices/Infiltration (trench/basin)]] |
</noinclude> | </noinclude> | ||
Latest revision as of 19:11, 23 November 2022
For an underground infiltration system, all stormwater captured below the outflow pipe in the underground pipe/storage device or in the underlying engineered media by the BMP is infiltrated into the underlying soil between rain events. All pollutants in the infiltrated water are credited as being reduced. Pollutants in the stormwater that bypasses the best management practice (BMP), including pollutants in water discharged through the outflow pipe, are not reduced.
Contents
MIDS calculator user inputs for underground infiltration
For underground infiltration systems, the user must input the following parameters to calculate the volume and pollutant load reductions associated with the BMP.
- Watershed tab
- BMP Name: this cell is auto-filled but can be changed by the user.
- Routing/downstream BMP: if this BMP is part of a treatment train and water is being routed from this BMP to another BMP, the user selects the name of the BMP from the dropdown box to which water is being routed. All water must be routed to a single downstream BMP. The User must include the BMP receiving the routed water in the Schematic or the BMP will not appear in the dropdown box.
- BMP Watershed Area: BMP watershed areas are the areas draining directly to the BMP. Values can be added for four soil types (Hydrologic Soil Groups (HSG) A, B, C, D) and for three Land Cover types (Forest/Open Space, Managed Turf and impervious). The surface area of the BMP should be included as a managed turf land cover under the hydrologic soils group of the native soils located under the BMP. Units are in acres
- BMP Parameters tab
- Underground pipe/storage device storage volume below overflow (VP): The total storage volume in the pipe or storage device that is below the overflow. The storage device needs to be perforated to allow infiltration into the underlying soils. Methods for calculating the storage volume depend on the type of storage device used. A spreadsheet was developed to perform this calculation for different types of underground practices. The spreadsheet includes example calculations. The user enters this value in cubic feet.
- Overflow depth between media and overflow (DO): The total depth between the outflow from the storage device to the underlying media. This value is used to calculate the drawdown time of the device to make sure it meets drawdown time requirements. The user enters this value in feet.
- Is engineered soil present below pipe/storage device?: The user enters ‘Yes’ if engineered soils designed to add storage capacity to increase infiltration are present below the storage device.
- Engineered media surface area (AM): The average surface area of the engineered media below the storage device, typically equal to the width of the underground storage system times the length of the system. This value is used to calculate the volume of water that is stored in the engineered media. The user enters this value in square feet.
- Depth of media (DM): The depth of the engineered media below the storage device. This value is used to calculate the volume of water stored in the engineered soils. The user enters this value in feet.
- Media porosity (n): This is the ratio of pore space in the engineered media to the total volume of the engineered media. Units are volume/volume (e.g., cubic centimeters per cubic centimeter). If various types of media are used in the BMP, this value should be an average of the media installed between the underdrain and the native soils. Values for porosity based on soil type can be found here. Typical values range between 0.35 and 0.5 cubic feet per cubic foot.
- Underlying soil - Hydrologic Soil Group: The user selects the most restrictive soil (lowest hydraulic conductivity) within 3 feet of the soil/media interface in the infiltration basin. There are 14 soil options that fall into 4 different Hydrologic Soil Groups (Hydrologic Soil Group (HSG) A, B, C, or D) for the user. These correspond with soils and infiltration rates contained in this Manual. Once a soil type is selected, the corresponding infiltration rate will populate in the “Infiltration rate of underlying soils” field. The user may also select “User Defined.” This selection will activate the “User Defined Infiltration Rate” cell allowing the user to enter a different value from the values in the predefined selection list. The maximum allowable infiltration rate is 1.63 inches per hour.
- Required drawdown time (hours): This is the time in which the stormwater captured by the BMP must drain into the underlying soil/media. The user selects from predefined values of 48 or 24 hours. The MPCA Construction Stormwater General Permit requires drawdown within 48 hours, but 24 hours is Highly Recommended when discharges are to a trout stream. The calculator uses the underlying soil infiltration rate and the overflow depth to check if the BMP is meeting the drawdown time requirement. The user will encounter an error and be required to enter a new “Overflow depth” if the stormwwater stored in the BMP cannot drawdown in the required time.
- BMP Summary Tab: The BMP Summary tab summarizes the volume and pollutant reductions provided by the specific BMP. It details the performance goal volume reductions and annual average volume, dissolved P, particulate P, and TSS load reductions. Included in the summary are the total volume and pollutant loads received by the BMP from its direct watershed, from upstream BMPs and a combined value of the two. Also included in the summary, are the volume and pollutant load reductions provided by the BMP, in addition to the volume and pollutant loads that exit the BMP through the outflow. This outflow load and volume is what is routed to the downstream BMP if one is defined in the Watershed tab. Finally, percent reductions are provided for the percent of the performance goal achieved, percent annual runoff volume retained, total percent annual particulate phosphorus reduction, total percent annual dissolved phosphorus reduction, total percent annual TP reduction, and total percent annual TSS reduction.
Model input requirements and recommendations
The following are requirements or recommendations for inputs into the MIDS calculator. If the following are not met, an error message will inform the user to change the input to meet the requirement.
- The water underneath the underdrain and in the engineered media must meet the drawdown time requirement specified. The drawdown time requirement is checked by comparing the user defined drawdown time with the calculated drawdown time (DDTcalc), which is given by
\( DDT_{calc}=(D_O+D_M)/(I_R/ 12) \)
- Where
- DO is the depth between the underdrain and the engineered media(ft);
- DM is the depth of the engineered media if present; and
- IR is the infiltration rate of the native soils (inches/hr).
- Infiltration rates of the underlying soils are restricted to being below 1.63 inches per hour.
Methodology
Required treatment volume
“Required treatment volume,” or the volume of stormwater runoff delivered to the BMP, equals the performance goal (1.1 inches or user-specified performance goal) times the impervious area draining to the BMP, plus any water routed to the BMP from an upstream BMP. This stormwater is delivered to the BMP instantaneously.
Volume reduction capacity of BMP (V) and comparison with performance goal
The volume reduction achieved by a BMP compares the capacity of the BMP to the required treatment volume. The “Volume reduction capacity of BMP” is calculated using BMP inputs provided by the user. For this BMP the volume reduction credit is equal to the amount of water that can be instantaneously captured by the BMP in the storage device and in the engineered media below the outflow. The capture volume (V) is therefore equal to the following
\( V= V_P+[A_M*n*D_M ] \)
- Where:
- VP Is the storage volume in the underground pipe/storage device below the overflow pipe in cubic feet. This includes water stored in the pipe9s) and in the media adjacent to the pipe(s). Methods and examples for calculating the volume based on type of storage device can be found here.
- AM Is the surface area of the engineered soils below the storage device (if engineered media is present) in ft2
- n is the media porosity of the soils
- DM is the depth of the engineered media in ft
The “Volume of retention provided by BMP” is the amount of volume credit the BMP provides toward the performance goal. This value is equal to the lesser of the “Volume reduction capacity of BMP” calculated using the above method or the “Required treatment volume”. This check makes sure that the BMP is not getting more credit than necessary to meet the performance goal. For example, if the BMP is oversized the user will only receive credit for the “Required treatment volume” routed to the BMP, which corresponds with meeting the performance goal for the site .
Pollutant Reduction
Pollutant load reductions are calculated on an annual basis. Therefore, the first step in calculating annual pollutant load reductions is converting the “Volume reduction capacity of BMP,” which is an instantaneous volume reduction, to an annual volume reduction percentage. This is accomplished through the use of performance curves developed from multiple modeling scenarios. The performance curves use the “Volume reduction capacity of BMP”, the infiltration rate of the underlying soils, the contributing watershed percent impervious area, and the size of the contributing watershed to calculate a percent annual volume reduction. While oversizing a BMP above the “Required treatment volume” will not provide additional credit towards the performance goal volume, it may provide additional pollutant reduction.
A 100 percent removal is credited for all pollutants associated with the reduced volume of stormwater since these pollutants are either attenuated within the media or pass into the underlying soil with infiltrating water. Pollutants in the stormwater that bypasses the BMP through overflow are not reduced. A schematic of the removal rates can be seen in the sidebar.
NOTE: The user can modify event mean concentrations (EMCs) on the Site Information tab in the calculator. Default concentrations are 54.5 milligrams per liter for total suspended solids (TSS) and 0.3 milligrams per liter for total phosphorus (particulate plus dissolved). The calculator will notify the user if the default is changed. Changing the default EMC will result in changes to the total pounds of pollutant reduced.
Routing
An underground infiltration BMP can be routed to any other BMP, except for a green roof, stormwater disconnection (impervious disconnection), and a swale side slope or any BMP that would cause stormwater to be rerouted back to the infiltration basin already in the stormwater runoff treatment sequence. All BMPs can be routed to the underground infiltration, except for a swale side slope.
Assumptions
The following general assumptions apply in calculating the credit for a underground infiltration system. If these assumptions are not followed, the volume and pollutant reduction credits cannot be applied.
- The underground infiltration is properly designed (link).
- The underground infiltration was properly constructed (link), consistent with the design criteria (link).
- The underground infiltration is properly maintained (link). The performance of the underground infiltration should be regularly assessed (link).
Underground infiltration example
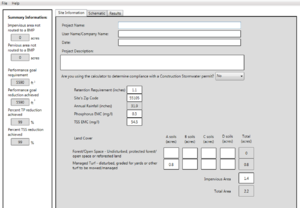
This example was completed using Version 3 of the Calculator.
An underground infiltration practice is to be constructed in a watershed that contains a 1.4 acre parking lot surrounded by 0.8 acres of pervious area (the latter includes turf area and the area above the underground practice). All of the runoff from the watershed will be treated by the underground practice. The soils across the entire area have a unified soils classification of classification of GW (HSG type A soil). The underground practice utilizes two 75-foot long, 10-foot diameter circular pipes (half-pipes in practice) with 1.0 foot of engineered media below the pipes. The depth from the overflow pipe to the engineered media is 4 feet. The Engineered media surface area (AM) and the Pipe/storage device volume (VP) are needed to calculate the volume retention. These values can be calculated using an Excel spreadsheet developed for this application. A screen shot of that spreadsheet is shown to the right for this example. The media porosity for this example is assumed to be 0.35 cubic feet per cubic foot. Following the MPCA Construction Stormwater General Permit requirement, water in the practice must drawdown in a 48 hour time period. The following steps detail how this system would be set up in the MIDS Calculator.
Step 1: Determine the watershed characteristics of your entire site. For this example, we have a 2.2 acre site that includes 1.4 acres of impervious area and 0.8 acres of pervious area in type A soils. The pervious area includes the turf area and the area above the underground practice. The entire site drains into the underground practice.
Step 2: Fill in the site specific information into the Site Information tab. This includes entering a ZIP Code (55105 for this example) and the watershed information from Step 1. The Managed Turf area includes the turf area plus the area above the underground practice. ZIP code and impervious area must be filled in or an error message will be generated. The user must also indicate whether the calculator is being used for permit compliance. Other fields on this screen are optional.
Step 3: Go to the Schematic tab and drag and drop the Underground infiltration icon into the Schematic window.
Step 4: Open the BMP properties for underground infiltration by right clicking on the Underground infiltration icon and selecting Edit BMP Properties, or by double clicking on the Underground infiltration icon.
Step 5: If help is needed, click on the Minnesota Stormwater Manual Wiki link or the Help button to review input parameter specifications and calculations pertinent to Underground infiltration.
Step 6: Determine the watershed characteristics for the underground infiltration practice. For this example the entire site is draining to the practice. The watershed parameters therefore include a 2.2 acre site with 1.4 acres of impervious area and 0.8 acres of pervious turf area in type A soils. There is no routing/downstream BMP for this BMP. Fill in this BMP-specific watershed information in the Watershed tab (1.4 acres of Impervious Cover and 0.8 acres of Managed Turf in A soils).
Step 7: Click on the BMP Parameters tab and enter the BMP design parameters. This Underground infiltration example requires the following entries:
- Underground pipe/storage device storage volume below overflow [VP]: 5100 cubic feet;
- Overflow depth between media and overflow [DO]: 4 feet;
- Is engineered media present below pipe/storage device?: Yes (selected from dropdown box);
- Engineered media surface area [AM]; 1600 square feet;
- Depth of media [DM]: 1.0 foot;
- Media porosity [n](range 0.35-0.50): 0.35 cubic feet per cubic foot;
- Underlying soil – Hydrologic Soil Group: GW (HSG A; 1.63 in/hr) (selected in dropdown box); and
- Required drawdown time: 48 hrs (selected in dropdown box).
- MIDS Calculator screen shots for inputs for Underground infiltration. Click on an image for enlarged view.
Step 8: Click on BMP Summary tab to view results for this BMP.
Step 9: Click on the OK button to exit the BMP Properties screen.
Step 10: Click on Results tab to see overall results for the site.
Requirements

- At least a 3 foot separation from the bottom of an infiltration system to the seasonal high water table
- If soils below the bottom of the infiltration system are ripped to promote infiltration, at least 2 feet of separation from the bottom of the ripped zone to the seasonal high water table
- Use the most restrictive infiltration rate within 5 feet of the bottom of the BMP
- For measured infiltration rates, apply a safety factor of 2
- Pretreatment for infiltration systems
Recommendations
- Drawdown time of 24 hours when the discharge is to trout streams
- Use of field tested infiltration rates rather than table values
Information
- Guidance on determining infiltration rates
- Information on site constraints (shallow soil, karst, etc.)
- Guidance on pretreatment
- Information on soil mixes
- Construction specifications for bioretention BMPs
- Information on operation and maintenance of bioretention BMPs.
Links to MIDS pages
- Overview of Minimal Impact Design Standards (MIDS)
- Performance goals for new development, re-development and linear projects
- Design Sequence Flowchart-Flexible treatment options
- Community Assistance Package
- MIDS calculator
- Performance curves for MIDS calculator
- Training and workshop materials and modules
- Technical documents
Related pages
- Overview for infiltration
- Types of infiltration
- Design criteria for infiltration
- Construction specifications for infiltration
- Operation and maintenance of stormwater infiltration practices
- Assessing the performance of infiltration
- Calculating credits for infiltration
- Cost-benefit considerations for infiltration
- Case studies for infiltration
- External resources for infiltration
- References for infiltration
- Requirements, recommendations and information for using infiltration basin/underground infiltration BMPs in the MIDS calculator
This page was last edited on 23 November 2022, at 19:11.
