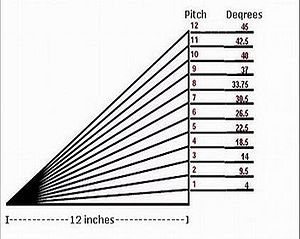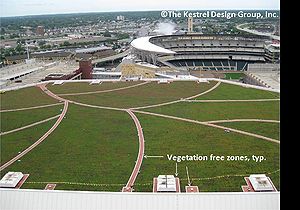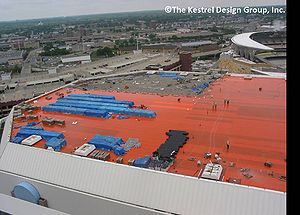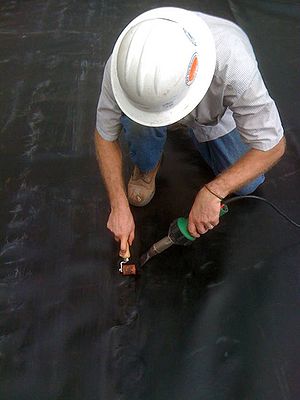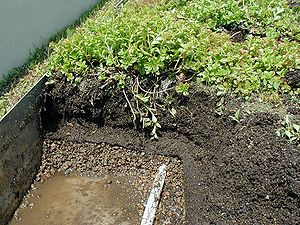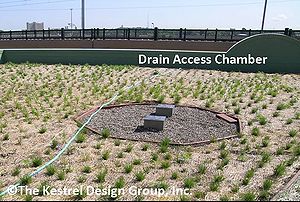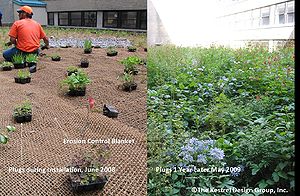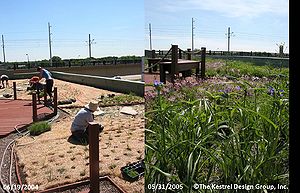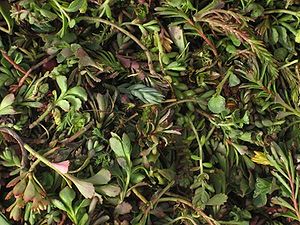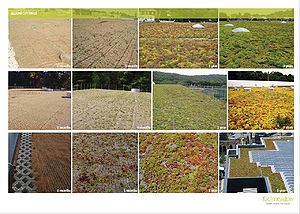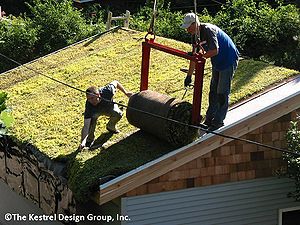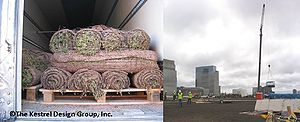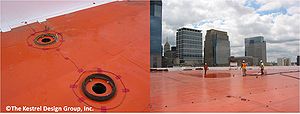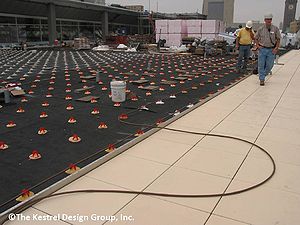
Difference between revisions of "Design criteria for green roofs"
m |
|||
| Line 75: | Line 75: | ||
===Determine green roof financial incentives available for project site=== | ===Determine green roof financial incentives available for project site=== | ||
| − | Examples include stormwater utility fee credits or grants. For example, Philadelphia businesses can apply for a [ | + | Examples include stormwater utility fee credits or grants. For example, Philadelphia businesses can apply for a [https://www.phila.gov/services/payments-assistance-taxes/tax-credits/green-roof-tax-credit/ Green Roof Tax Credit] that will provide a rebate for 25 percent of green roof costs up to $100,000. [http://www.tectaamerica.com/archives/63-new-york-green-roof-property-tax-credit-up-to-100000 New York City] provides a similar credit for green roofs. |
===Site analysis=== | ===Site analysis=== | ||
Revision as of 19:00, 29 December 2022
The information in this section is not intended to be a comprehensive green roof design manual. The primary reason for not providing design specifications is that each green roof is unique and needs to be designed considering the factors discussed in this article. Poor design can lead to structural failure of a green roof. The main goals of this article are therefore to provide a detailed list of design considerations and examples of issues to consider when designing a green roof, as well as factors that will affect stormwater treatment performance.
In addition to the information provided on this page, we recommend the following references, which address green roof design.
- ANSI/SPRI RP-14 Wind Design Standard for Vegetated Roofing Systems
- ANSI/SPRI VF-1 External Fire Design Standard for Vegetative Roofs
- ANSI/GRHC/SPRI VR-1 Procedure for Investigating Resistance to Root Penetration on Vegetative Green Roofs
- Cantor, S. L. 2008. Green Roofs in Sustainable Landscape Design. W.W.Norton, NY.
- Forschungsgesellschaft Landschaftsentwicklung Landschaftsbau e.V. (FLL) Richlinien für die Planung, Ausführung and Plege von Dachbegrünung (Guideline for the Planning, Construction and Maintenance of Green Roof –Green Roofing Guideline: developed by the German Research Society for Landscape Development and Landscape Design), latest English Edition
- Greenroofs.com
- Green Roofs for Healthy Cities and The Cardinal Group. 2006. Green Roof Design 101: Introductory Course. Second Edition Participant’s Manual.
- Green Roofs for Healthy Cities. No publication year given. Green Roof Infrastructure: Design and Installation 201.
- Living Architecture Monitor, A Quarterly Green Roofs for Healthy Cities Publication.
- Mandel, L., 2013, EAT UP; The Inside Scoop on Rooftop Agriculture
- National Institute of Building Sciences. Whole Building Design Guide
- Snodgrass, E.C., and L.L. Snodgrass. 2006. Green Roof Plants. Timber Press, Portland OR.
- Snodgrass, E.C., McIntyre, L, 2010, The Green Roof Manual
- Weiler, S.K., Scholz-Barth, K., Green Roof Systems
- Dunnett, N., and N. Kingsbury. 2004. Planting Green Roofs and Living Walls. Timber Press, Portland OR.
Readers can also consult with a professional skilled in green roof design for design guidance.
Contents
- 1 Design steps
- 1.1 Determine project budget
- 1.2 Assemble design team
- 1.3 Establish goals
- 1.4 Estimate design, installation and maintenance costs
- 1.5 Conduct lifecycle cost analysis
- 1.6 Determine project timeline
- 1.7 Determine green roof financial incentives available for project site
- 1.8 Site analysis
- 1.9 Determine type of green roof desired based on goals, constraints, and budget
- 1.10 Design green roof
- 1.11 Refine project design, installation and maintenance, and lifecycle costs, based on green roof plan, specifications, and details.
- 1.12 Adjust design to fit budget if estimated capital or maintenance costs exceed budget
- 2 Related pages
Design steps
A progression for design of a typical green roof consists of the following 12 steps.
- Determine project budget
- Assemble design team
- Establish goals
- Estimate design, installation and maintenance goals
- Conduct lifecycle cost analysis
- Determine project timeline
- Determine green roof financial incentives available for project site, such as stormwater utility fee credits or grants
- Site analysis
- Determine type of green roof desired based on goals, constraints and budget
- Design green roof
- Refine project design, installation and maintenance, and lifecycle costs based on green roof plan, specifications and detail
- Adjust design to fit budget if estimated capital or maintenance costs exceed budget
These steps are explained in greater detail below. Adjust these steps as needed to suit your project. Some projects will not need all these steps, some projects may need additional steps, and the order may need to be changed for some projects.
Determine project budget
Project budget will be crucial to inform project feasibility and design. Design decisions that can be greatly affected by the project budget include
- how deep the growing medium will be;
- whether or not additional structural support is financially feasible if needed; and
- whether or not the green roof will be accessible to the building occupants or the public.
This initial project budget should be updated at strategic points during the design process.
Assemble design team
The following table shows roles of various players that can be involved in green roof design and construction. Assemble a team to fit project budget and goals and level of complexity. Depending on the project, additional roles not shown in the table may be needed.
Potential roles in green roof design.
Link to this table
| Actor | Definition | Potential roles |
|---|---|---|
| Client | An individual or company (i.e. building owners, developers, consortiums, or government entities) that requests the service of professionals to create a green roof / green building. The owner is the ultimate authority on any project. Their participation in the design process can help to ensure green roof installation. |
|
| Building architect | An architect is a person licensed in the art of planning, designing and overseeing the construction of buildings. They are the designer of a scheme or plan. |
|
| Landscape architect | A landscape architect is a person licensed in the art of planning, designing and management of the built or natural environment. Landscape Architects are responsible for the design of the natural environment similar to the way architects are responsible for the design of a building or structure. Some landscape architects are skilled in the integration of building requirements and ecological and environmental design issues |
|
| Structural engineer | Structural engineers determine the loading requirements of a roof to resist live loads, forces such as snow, rainwater, rooftop equipment, green roofs, and maintenance crews, as well as dead loads, the basic roofing structure and materials. |
|
| Civil engineer | Civil engineers work closely with architects and landscape architects to design and oversee site utilities including, storm drainage, sewer, electric, water, gas and communications supply. |
|
| Mechanical engineer | Mechanical engineers design the heating, cooling, and ventilation systems for a building. |
|
| Electrical engineer | Electrical engineers deal with electrical power transmission. | Provides electricity needed on the green roof for irrigation as well as anything else that required electricity on the roof. |
| Roofing consultant | An independent roofing professional who provides information pertaining to the roof membrane, waterproofing, and determines what system would be best suited to the roof. |
|
| Cost estimator | A cost estimator calculates how much the green roof will cost during construction and during a determined maintenance period. |
|
| Irrigation specialist | Specialists retained to design irrigation. | Design and construction observation of irrigation systems. |
| Regulatory bodies | Public entities responsible for reviewing a project for compliance with local, state/provincial and federal codes and ordinances. Because green roof technology is new to the North American market, city officials may not be familiar with the systems requirements and considerations. When applying for a permit you may have to educate the reviewer about green roofs. |
|
| Green Roof Professional | An individual who has achieved a specific knowledge level regarding green roof design, project management, installation and maintenance through a Green Roof Professional accreditation program. | Individuals passing the accreditation program requirements is trained in the following areas and therefore has a comprehensive understanding of all aspects of green roofs.
|
Establish goals
Project goals can include
- specific stormwater management, such as reducing pollutant load or volume and rate control;
- aesthetics;
- research and monitoring;
- specific uses, such as food production, gathering spaces;
- minimizing building energy usage for heating and cooling;
- establishing wildlife habitat;
- marketing and branding as part of an overall green building strategy; and
- green building certification (eg. LEED or B3).
Estimate design, installation and maintenance costs
See the section on Cost-benefit considerations for green roofs.
Conduct lifecycle cost analysis
See the section on Cost-benefit considerations for green roofs.
Determine project timeline
The ideal window for planting green roofs in Minnesota is from after last frost until four weeks before first frost. Planting during extremely hot weather, above 90o F degrees or so, generally has long term negative impacts on plant health and should be avoided. Other issues to consider are discussed in the section on construction sequencing.
Determine green roof financial incentives available for project site
Examples include stormwater utility fee credits or grants. For example, Philadelphia businesses can apply for a Green Roof Tax Credit that will provide a rebate for 25 percent of green roof costs up to $100,000. New York City provides a similar credit for green roofs.
Site analysis
Evaluate factors that affect roofing design, such as
- climate and microclimate (sun and wind exposure, precipitation, proximity to and reflection from glass curtain walls);
- type and condition of existing waterproofing, deck, and parapet if retrofit;
- roof slope (see Design green roof for implications of roof slope);
- dead and live load structural capacity;
- views of the roof;
- access points;
- roof height;
- roof drain locations and type;
- building HVAC systems, including nature of intakes and exhausts onto the roof surface and presence of ondensate releases; potential impacts on vegetation; impact on potential building heating and cooling energy savings;
- water storage and supply (spigot and tap availability);
- opportunities for rainwater harvesting and storage;
- source of power if needed for irrigation or installation;
- elevations of existing or planned parapets, door thresholds, sills of curtain walls;
- building code and insurance requirements; and
- criteria presented by LEED, Sustainable Sites Initiative, Passive House, Living Building Challenge, etc.
Determine type of green roof desired based on goals, constraints, and budget
The following table describes characteristics of extensive, semi-intensive, and intensive green roofs. In summary, intensive green roofs typically have slightly higher stormwater volume benefits, but also have higher installation and maintenance costs and require more structural capacity compared to semi-intensive and extensive green roofs.
General characteristics of extensive and intensive green roofs (adapted from Green Roofs for Healthy Cities and the Cardinal Group, 2006).
Link to this table.
| Characteristic | Extensive | Semi-intensive | Intensive |
|---|---|---|---|
| Growing medium depth | 6 inches or less | Portions of the green roof above and below 6 inches, with a minimum of 25% of green roof area above or below 6 inches | More than 6 inches |
| Accessibility | Often inaccessible | May be partially accessible | Usually accessible |
| Fully saturated weight | Low: 10 to 35 lb/ft2 (48.8 to 170.9 kg/m2) | Varies: 35 to 50 lb/ft2 (170.9 to 244.1 kg/m2) | High: 35 to 300 lb/ft2 (170.9 to 1464.7 kg/m2) |
| Plant diversity | Lower | Greater | Greatest |
| Cost | Low | Varies | High |
| Maintenance | Varies, but generally lower than for intensive green roofs | Varies | Varies, but generally higher than for extensive green roofs |
| Stormwater management | Best cost-benefit balance | More growing medium and more vigorous plant growth provides marginally greater stormwater volume benefits | More growing medium and more vigorous plant growth provides marginally greater stormwater volume benefits |
Design green roof
This section provides a discussion of issues to consider in green roof design.
- Determine implications of roof slope
Specialized reinforcement is needed to protect green roofs from sliding on slopes steeper than 2:12. Even with reinforcement, slopes should be limited. The German FLL standards, which are widely accepted in the US, recommend that green roofs should not be installed on slopes steeper than 40 degrees.
The systems used to stabilize green roof installations on slopes greater than 2:12 depend on the underlying structural capacity and design, and the steepness of the roof. Examples range from geotechnical matting systems like Enkamat, to slope restraint systems, cable grids, and mechanically attached structural grids. An engineered slope stability analysis should be performed for green roofs with slopes above 2:12 (10 degrees).
Several research studies have been performed on the impacts of roof slope on green roof stormwater performance, with mixed results. See, for example, Berndtsson (2010) for an overview of slope impact on stormwater performance of green roofs. While some studies found no significant correlation between green roof slope and stormwater runoff (Bengtsson 2005; Mentens et al 2006), others found greater stormwater retention at lower roof slopes (e.g. Getter et al. 2007; Van Woert et al., 2005). Two examples from the literature are summarized below.
- Getter et al. (2007) studied 12 green roof platforms at varying slopes and varying rain intensities and found mean retention to be greatest (85.6 percent) at the lowest slope (2 percent) studied and least (76.4 percent) at the greatest slope studied (25 percent). Retention was also greatest for light rain events (94 percent) and least for heavy rain events (63 percent).
- Van Woert et al. (2005) observed greatest retention (87 percent) at the lowest slope studied (2 percent slope), and least retention (65.9 percent) at the greatest slope studied (6.5 percent slope).
- Determine what areas of roof can be vegetated and what areas need to remain vegetation free
Green roofs may include vegetation free zones designed to
- resist wind uplift and scour;
- reduce fire risk associated with air intakes or proximity to flammable materials and equipment;
- provide access for roof maintenance related issues;
- provide enhanced flow path toward drains out scuppers for runoff sheeting off walls and parapets; and
- in areas where exhausts onto the roof surface or presence of condensate releases would negatively affect plant growth.
These vegetation free zones are most often located at a minimum around the roof perimeter and around roof drains and other roof penetrations.
The ANSI/SPRI VF-1 External Fire Design Standard for Vegetative Roofs provides guidance for minimizing the risk of fire on green roofs, including recommendations for location and width of vegetation free zones for fire safety.
ANSI/SPRI RP-14 Wind Design Standard for Vegetative Roofing Systems provides guidance for minimizing risk of wind uplift on green roofs, including recommendations for location and width of vegetation free zones in areas of the roof particularly vulnerable to wind uplift and scour. Guidelines for locations and widths are also included in the FLL Green Roofing Guideline.
Currently available guidelines, with the exception of the FLL Green Roofing Guideline, are based on very limited field data. Designers and practitioners should stay abreast of updated recommendations and guidelines as more reliable field information becomes available.
- If the green roof will be used to help meet water quantity of water quality goals, determine green roof size needed to meet stormwater and other goals
For projects where stormwater goals for volume or pollutant reduction are the primary driver of roof size, use Minimal Impact Design Standards (MIDS) or other credits calculator to determine green roof size needed to meet the goals.
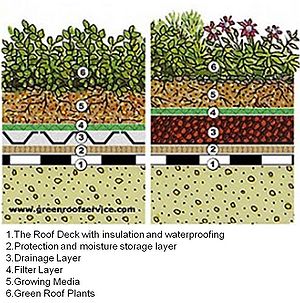
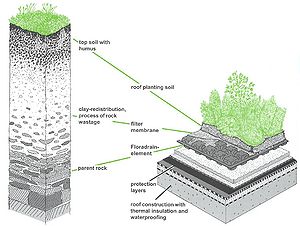
- Determine project components desired and requirements for components
The following components are part of almost all green roofs. Each of these is discussed in greater detail below.
- Waterproofing assembly
- Root barrier (thermoplastic and thermoset membranes frequently do not require a root-barrier)
- Protection layer
- Drainage components
- Filter layer
- Growing medium
- Wind or surface runoff erosion protection
- Vegetation
Examples of optional green roof components are listed below. These are also discussed in greater detail below.
- Leak detection system
- Water retention layer
- Irrigation system
- Edging
- Vegetation free zone
- Railing
- Worker safety anchor systems
- Amenities: for example, walkways, gathering areas, site furniture, water features, lighting, interpretive materials, other structural elements such as trellises and arbors
- Waterproofing assembly
Choosing a durable, quality waterproofing assembly is crucial for green roofs, since the waterproofing assembly is buried under the green roof, so repairing or replacing the waterproofing is more costly and more complicated than for a traditional roof. Consult with a roofing consultant or other qualified professional to design the waterproofing assembly for a new roof, or to evaluate an existing roof on which the green roof will be installed.
Testing right after waterproofing is installed allows for correction of any leaks prior to installing the green roof. Testing after all construction traffic on the roof is complete will detect whether or not any leaks developed between the time of the first leak detection test and the completion of all subsequent work on the roof. The Importance of preserving an option for post-construction leak surveys will, however, influence the green roof design. Leak detection of green roof assemblies that incorporate root-barriers is very challenging, if not impossible in most instances.
Workmanship and proper construction sequencing are the factors mostly closely correlated to waterproofing success. Leak testing, while a prudent precaution and check, is not a substitute for craftsmanlike installation of the waterproofing layer.
- Root barrier
A root barrier prevents plant roots from damaging the waterproofing membrane. When using waterproofing membranes that are root resistant, such as, for example, PVC, TPO and EPDM membranes, a separate root barrier may not be needed. While some waterproofing membranes can resist roots on their own, many will require an additional component to protect the waterproofing membrane from root damage. When plants with vigorous roots are selected, an additional root barrier layer is often installed above root resistant membranes. Common materials used for root barriers include PVC, TPO, and polyethylene. The root barrier is sometimes part of the drainage board. It is recommended to use a root-barrier that successfully passed the VR-1 test, a standardized method to evaluate root resistance of both waterproofing and root-barrier products (ANSI/GRHC/SPRI VR-1 Procedure for Investigating Resistance to Root Penetration on Vegetative Green Roofs).
- Protection layer
In most applications a cushioning layer will be installed on top of the waterproofing or root-barrier to resist strains induced by point loads or puncture from sharp protections. This protection layer is a water-permeable, synthetic fiber material with good puncture resistance. It is often part of the drainage panel.
- Drainage components
While green roofs are designed to retain and detain stormwater and supply vegetation with the water they need, drainage components are also needed to remove excess water. Inadequate drainage can result, for example, in structural loading problems, major damage to the building, as well as problems with plant health. Drainage capacity must also account for vertical sheet flow from adjacent facades or tall parapets.
Drainage components typically include the following.
- Drainage layer. Drainage layers, such as drainage aggregate, drainage sheets, and drainage mats, convey water across the roof surface under the growing medium and filter fabric, and are available in a range of different materials and drainage capacities. The choice of the drainage layer will have a significant impact on the peak rate and time delay of discharges from the green roof (Taylor and Gangnes, 2007).
- Roof drains and overflow drains. Roof drains must comply with building codes and regulations and are typically designed by a professional engineer. Vegetation free zones are typically installed around drains to provide easy access, an enhanced pathway for surface water flow to enter the drain, and to improve the transition of subsurface flow into the drain.
- Drain access chamber. Removable drain access chambers are typically installed around the drains to protect the drains from clogging while still allowing for easy access to the drains.
- Filter layer
“A light-weight, rot-proof material placed over or included as a part of the drainage layer to keep the growing medium in place and thereby prevent fine particles from blocking the drainage system.” (Green Roofs for Healthy Cities and the Cardinal Group, 2006). In most assemblies, a fabric is selected that will freely admit plant roots.
- Growing medium
“A combination of organic and inorganic matter than anchors plant roots, drains water from the roof, and sustains plant growth.” ([[References for green roofs|Green Roofs for Healthy Cities and the Cardinal Group, 2006) Growing medium characteristics that affect stormwater performance include the following.
- Nutrients in growing medium affect green roof runoff water quality.
- Permeability affects how quickly water moves through the growing medium.
- Water holding capacity affects how much water the growing medium can hold.
- Percent fines affects how quickly water moves through the growing medium.
- Erosion protection
Green roofs need to be protected from erosion during all phases of construction and maintenance. Some techniques that can be used to protect soil from eroding include erosion control blanket, mats, or soil tackifier.Care must be taken not to damage waterproofing membrane when securing erosion control fabric. Once a roof is fully covered with vegetation, the vegetation typically protects soil from erosion.
- Vegetation - plant selection.
Plant selection should be informed by
- climate and microclimate (e.g. sun and wind exposure, precipitation, proximity to and exposure associated with glass curtain walls);
- growing medium depth and composition;
- irrigation availability and type;
- project goals: e.g. stormwater, wildlife, aesthetics, food production;
- maintenance labor and budget;
- building code and insurance requirements, where applicable;
- availability; and
- fire resistance.
Green roofs with a diverse plant palette are usually more resilient than those with very few species and also generally provide greater stormwater and other ecological benefits. If winter aesthetics are of concern, be sure to include some species with winter interest.
- Vegetation - methods of installing green roof vegetation.
A number of different techniques can be used to install green roof vegetation, each with its own advantages and disadvantages. Choice of technique used to install green roof vegetation will depend on
- project goals;
- how soon full vegetation cover is desired;
- budget;
- species; and
- maintenance labor, accessibility, and budget
The following table shows some of the pros and cons of some potential green roof vegetation installation techniques.
Comparison of most common extensive green roof planting methods
Link to this table
| Planting method | Description | Survival rate | Installation labor | Maintenance requirements | Expense | Establishment time | other pros, cons, notes |
|---|---|---|---|---|---|---|---|
| Plugs | Plants in small pots | High | Medium | Low | Low-medium | Quick, 1-2 years depending on species, plug size, and initial planting density | Allows for most flexible and controlled planting design; can be added to green roofs started from cuttings or to pre-grown mats to increase species diversity |
| Cuttings | Small pieces of sedums that are spread across or mixed into growing medium | Good | Low | Low | Low - More than plugs, less than seed | Quick, 1-2 years | Less control over final look than with plugs |
| Seed | Seed | Good | Lowest | Higher | Lowest - Less than plugs or cuttings | Longer than plugs or cuttings – typically 2-5 years depending on species | Less control over final look than with plugs; seed cannot be allowed to dry out until germinated; more bare soil can result in higher weed pressure; need more erosion protection during establishment since soil is bare; only a limited number of species can germinate from seed on a green roof |
| Pregrown Mats | Plants delivered to the site pre-grown into an erosion control mat with growing medium | Good | Low | Low | Low-Medium | Almost instant green | Instant erosion protection if fully vegetated; precise plant composition difficult to predict; less control over final look; less species diversity possible than with plugs, can be combined with plugs to increase species diversity |
| Modular Systems | Plastic, metal, or degradable trays filled with growing medium and delivered to site pre-grown | Good initially | Low | High | High | Almost instant green | Allow for greater precision of design, some may require frequent plant replacement due to edge effect; some trays may retain heat and cause soil to dry out faster, negatively affecting plant health |
A combination of techniques can be used to combine benefits of several techniques as well as to maximize vegetation resilience. Examples include the following.
- If seed is installed on a roof planted with plugs, and some patches of plugs die, some of this seed may germinate in areas where plugs died. Including self-sowing plant species in the plant palette similarly increases resilience.
- Plug accents can be planted into green roofs started with cuttings or pre-grown mats to increase species diversity.
- Leak detection system
Leak detection systems allow for pinpointing the exact location of leaks and can also detect small imperfections in the waterproofing. Milestones when leak detection testing is especially valuable include the following.
- Test integrity of the membrane once installation of the waterproofing membrane is complete before installing the growing medium, so any leaks or imperfections can be fixed before the growing medium and vegetation are installed
- After installation of the vegetation, and all other construction traffic on the green roof is complete, ensure no leaks were caused during any of the construction phases after the first leak test (Note: Applies to green roofs without root-barriers)
- Test for leak before the warranty expires, to ensure the waterproofing membrane is sound just before the warranty expires.
- Periodically check the roof for leaks as part of a maintenance program.
- Check when there is evidence of a leak that needs to be located.
Several types of leak detection systems are available, including high and low voltage surface surveys and built-in time-domain reflectometer (TDR) sensors. High voltage methods cannot be used in wet environments and therefore are useful only as constructon-phase quality control approach. Low voltage and TDR methods rely on the facts that: 1) the waterproofing membrane is an electrical insulator, and 2) water is an electrically conductive medium. The low voltage method is a survey technique that can be applied to green roof that are designed to enable this approach. For this reason there are few, if any, initial capital costs. TDR sensor arrays must be built into the roofing system. Unlike the low voltage method, however, these systems can provide real-time on-demand information about the waterproofing status and alarm owners if a problem is detected. Descriptions of these techniques are provided in ASTM Standard Methods D6747 and D7007.
Low voltage systems are currently the most commonly used leak detection system.
If leak detection is desired, ensure green roof system is designed to be compatible with leak detection, as leak detection of green roof assemblies that incorporate root-barriers is very challenging, if not impossible, in most instances.
- Water retention layer
Typically a water holding fabric or a plastic sheet with cup-like depressions, the water retention layer holds water for later use by plants. Water retention layers are available in a range of water holding capacities, typically between 0.06 gal/ft2 and 0.16 gal/ft2
- Irrigation system
While not all extensive green roofs require permanent irrigation, almost all green roofs require irrigation during the establishment period (unless adequate rainfall occurs), often several times a day. Overhead watering is usually needed immediately after installing plugs, seeds, or cuttings. Even green roofs with underground drip irrigation systems will need overhead watering until the roots have grown enough to reach water from the irrigation driplines. It is therefore essential to ensure access to water will be available during the plant establishment period.
Many different types of irrigation systems exist, including manual or automated spray systems, drip, and flood irrigation systems.
While a simple manual overhead system is less expensive, drip systems are typically more water efficient than overhead systems and provide more uniform coverage. Once vegetation is mature, introducing water from as low as feasible in the growing medium typically also results in the most resilient plants, as it draws plant roots to grow deeper.
A variety of controllers and sensors are available that can be used to maximize water efficiency and stormwater holding capacity. For example: Soil moisture sensors can be used to program irrigation to only be activated when soil is dry and plants need water controllers are available that time irrigation based on weather forecast and predicted evaporation rates, e.g. can be programmed to not irrigate for set length of time before rain is predicted
Potential irrigation water sources include:
- runoff harvested from impervious surfaces2;
- water harvested from air conditioning effluent2;
- grey water harvested from baths, showers, and sinks1, 2;
- municipal water; and
- well water.
- 1When using grey water for irrigation, a non-contact irrigation method should be selected. Additional codes may apply when using grey water for irrigation
- 2More information on stormwater reuse is available, for example, in the Metropolitan Council’s Stormwater Reuse Guide at http://www.pca.state.mn.us/index.php/water/water-types-and-programs/stormwater/stormwater-minimal-impact-design-standards-mids.html, also include link to Stormwater Manual re-use chapter.
- 1When using grey water for irrigation, a non-contact irrigation method should be selected. Additional codes may apply when using grey water for irrigation
- To irrigate or not to irrigate
While almost all green roofs will need water during the plant establishment period, extensive green roofs can be designed without permanent irrigation. Intensive green roofs almost always need a permanent irrigation system, depending on factors such as project goals and plant palette.
Efficient irrigation is not expected to decrease stormwater benefits of green roofs, since lusher vegetation and moister soils provide greater evapotranspiration.
Advantages of irrigating extensive green roofs include
- increased cooling of space below;
- lusher vegetation and moister soils provide greater evapotranspiration;
- sustainable use of stormwater harvested from hard surfaces, where harvested water is available;
- aesthetics: plants look greener more of the time; and
- if no bare spots develop during drought, there is less chance of weed invasion.
Advantages of not irrigating extensive green roofs include the following.
- Plants exposed to seasonal moisture variations may be more resilient.
- If irrigation does not use harvested water, not irrigating will be advantageous to lower water use and costs.
- Edging, curbs, or borders
Edging, curbs, or borders are often included to separate vegetated areas from non-vegetated areas. Curbs or borders are also sometimes used to provide a firebreak or protection from wind uplift (Green Roofs for Healthy Cities and The Cardinal Group, 2006).
- Vegetation free zones
Vegetated roofs generally also include vegetation free zones, for example, in areas prone to high wind uplift, where firebreaks are needed, for protection in areas where icicles are likely to fall, for easier access to roof flashings, or for other maintenance related issues. These vegetation free zones are most often located at a minimum around the roof perimeter and around roof drains and other penetrations. The surface of the vegetation free zones can consist, for example, of roof ballast or pavers. Under the roof ballast or pavers, the assembly is typically the same as for the green roof.
Green roofs dominated by succulent plant varieties and installed with media containing low organic matter content will qualify as Class A fire resistant surfaces based on ASTM E108. Consequently, Sedum-based extensive profiles may qualify as ‘fire breaks’ on otherwise intensive green roof projects.
- Railings
Railings are often required by code.
- Worker safety anchor systems
Worker safety anchoring systems may also be desired and/or required.
- Amenities
On accessible roofs, amenities include walkways, gathering areas, site furniture, water features, lighting, other structural elements such as trellises and arborwalkways.
- Produce green roof plan, details, and specifications in accordance with project goals and constraints developed in previous steps
Because many different green roof systems are often available that meet project goals, performance specifications can often result in more competitive pricing than descriptive specifications (insert hyperlink to definition), since performance specifications allow for more systems to meet the specifications than descriptive specifications. Performance specifications also allow for the most innovation. Performance specifications typically include required physical and chemical properties of green roof components and the green roof system as a whole, as well as required performance goals. Examples of performance goals are listed below.
- Minimum system dead load of ___psf (pounds per square foot) (determined according to ASTM E 2397 – 05 and E 2399 – 05).
- Maximum system dead load of ___psf (determined according to ASTM E 2397 – 05 and E 2399 – 05).
- Vegetated roofs shall retain a minimum of "x" c.f. (cubic feet) of water as determined according to ASTM E2397).
- Roof shall balance drainage and water retention to meet drainage requirements but retain as much rain as possible while still meeting drainage and maximum wet weight dead load requirements.
- Green roof shall provide suitable drainage and water retention capacity to support healthy vegetation cover according to specified vegetation performance standard as provided in this specification Section under “Inspection and Acceptance”.
- Green roof shall have a Rational runoff coefficient of "x", for storms with durations of X hours and return frequency of X years.
- Green roofs shall achieve a peak-to-peak delay of "x" hours for rainfall runoff
- Media shall retain its horticultural and drainage properties during the specified warranty period, and not require refreshing with new media or amendments other than conventional nutritional supplements, such as fertilizer and compost.
- Green roof products shall be fully compatible with the waterproofing system and shall be installed in a manner that does not negatively impact waterproofing assembly in any way.
- Green roof products shall protect waterproofing system from damage, including but not limited to damage caused by UV (ultraviolet) radiation, hail, physical abuse or tears, rapid temperature fluctuation, or water vapor.
- No potential phytotoxicity shall be introduced through any of the temporary or permanent green roof materials or installation methods.
- Green Roof shall be able to withstand basic 10-second wind gusts of "x" miles per hour (MPH) without erosion or wind uplift (consult ASCE 07, Minimum Design Loads for Buildings and Other Structures.
Other key elements of green roof specifications typically include, but are not limited to the following:
- list of required submittals and when the submittals are due, including submittals related to materials as well as contractor qualifications;
- list of green roof performance requirements;
- materials specifications for all green roof related components;
- installation specifications;
- maintenance specifications;
- warranty requirements; and
- mockup requirements.
Refine project design, installation and maintenance, and lifecycle costs, based on green roof plan, specifications, and details.
Adjust design to fit budget if estimated capital or maintenance costs exceed budget
Related pages
- Green roofs
- Overview for green roofs
- Types of green roofs
- Design criteria for green roofs
- Construction specifications for green roofs
- Assessing the performance of green roofs
- Operation and maintenance of green roofs
- Cost-benefit considerations for green roofs
- Plant lists for green roofs
- Case studies for green roofs
- Links for green roofs
- References for green roofs
- Supporting material for green roofs
- Green roofs terminology and glossary
- Green roof fact sheet
- Requirements, recommendations and information for using green roofs as a BMP in the MIDS calculator

