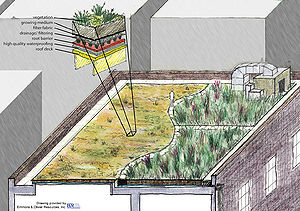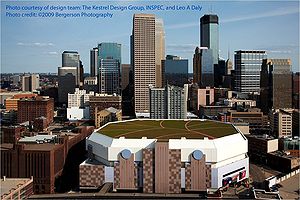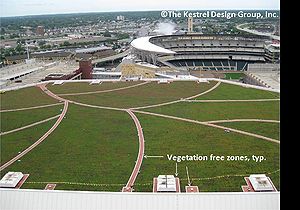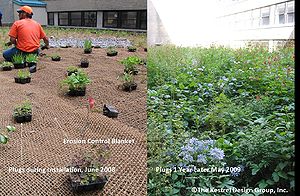
Difference between revisions of "Operation and maintenance (O&M) of green roofs"
m (→References) |
|||
| Line 137: | Line 137: | ||
*Arup, 2011. [https://www.gsa.gov/cdnstatic/The_Benefits_and_Challenges_of_Green_Roofs_on_Public_and_Commercial_Buildings.pdf The Benefits and Challenges of Green Roofs on Public and Commercial Buildings]. A Report to the General Services Administration. | *Arup, 2011. [https://www.gsa.gov/cdnstatic/The_Benefits_and_Challenges_of_Green_Roofs_on_Public_and_Commercial_Buildings.pdf The Benefits and Challenges of Green Roofs on Public and Commercial Buildings]. A Report to the General Services Administration. | ||
*Clary, J., Piza, H. 2017. [https://owl.cwp.org/mdocs-posts/cost-of-maintaining-green-infrastructure/ Cost of Maintaining Green Infrastructure]. American Society of Civil Engineers (ASCE), Reston, VA. | *Clary, J., Piza, H. 2017. [https://owl.cwp.org/mdocs-posts/cost-of-maintaining-green-infrastructure/ Cost of Maintaining Green Infrastructure]. American Society of Civil Engineers (ASCE), Reston, VA. | ||
| − | *Porsche, U. and M. Kohler. 2003. [ | + | *Porsche, U. and M. Kohler. 2003. [http://www.rio12.com/rio3/proceedings/RIO3_461_U_Porsche.pdf Life Cycle Costs of Green Roofs: A Comparison of Germany, USA, and Brazil]. Presented at the World Climate and Energy Event. December 1-5, Rio de Janeiro, Brazil. |
<noinclude> | <noinclude> | ||
| + | |||
==Related pages== | ==Related pages== | ||
*[[Overview for green roofs]] | *[[Overview for green roofs]] | ||
Latest revision as of 13:45, 30 December 2022
This page provides guidance for operation and maintenance (O&M) of green roofs. Green roofs consist of a series of layers that create an environment suitable for plant growth without damaging the underlying roof system. Green roofs create green space for public benefit, energy efficiency, and stormwater retention/detention.
Supplemental information can be found on the page called Operation and maintenance of green roofs - supplemental information. Supplemental information includes the following.
- Weeding
- Plant replacement
- Irrigation
- Fertilization
- Soil tests
- Photographical record
Contents
Overview of Typical O&M Issues
Green roofs are roofs that are partially or completely covered with vegetation planted in a growing medium that is underlain by an impermeable barrier. This does not include roofs with vegetation that can readily be moved, such as potted vegetation. Green roofs typically consist of a series of layers (waterproof membrane, growing medium, vegetation, etc) that create an environment suitable for plant growth without damaging the underlying roof system. Green roofs create green space for public benefit, provide energy efficiency for the building, and provide stormwater retention and detention. In addition, these practices can provide ecosystem services such as nutrient cycling and storage, carbon sequestration, reduction in heat island effect, climate adaptation, and habitat for bees, butterflies, and other insects and small animals that pollinate.
Green roofs require dedicated and regular maintenance to ensure proper and long-lasting operation and ecosystem services. Estimated green roof lifespans range from 40 to 50 years, or twice as long as traditional roofs (Porsche and Kohler, 2003; Arup, 2011). The most frequently cited O&M concerns for green roofs include
- poorly drained green roofs and standing water due to poor design or drain blockage,
- roof leaks from perforated membranes,
- accumulation of trash and debris, and
- growth and proliferation of weeds or other non- native species that threaten the function and/or the structural integrity of underlying green roof layers.
The sections below describe best practices to prevent or minimize these common problems.
Design Phase O&M Considerations
Green roofs can be designed and installed on existing structures, however, it is often easier to maintain green roofs that are designed as part of a new structure. This is because certain features of the green roof will be inside a building, and accounting for the layout of drain pipes and irrigation lines beforehand can make O&M access and tasks simpler than in a retrofit installation. O&M activities and access points, along with the structural support and drainage plans, should be carefully considered when planning a green roof addition. A successful green roof relies on a growing medium, access to a water source, and a plant species list that requires as little maintenance as possible. Access to the green roof should be limited to maintenance personnel only, because soil compaction from foot traffic will reduce the infiltration capacity of the growing medium, leading to flooding risks. Designers should design these practices in ways that prevent or minimize O&M issues. Examples include the following.
- Designing the green roof with enough slope to prevent drainage issues while also optimizing for maximum stormwater retention and detention. However, to avoid media from being displaced (sliding), slopes should not exceed 2:12 unless reinforced. For more information on slope, link here.
- Providing detailed specifications for the roof water-proofing membrane to prevent roof leaks.
- If a larger green roof is intended to allow pedestrian foot traffic, designing a trail system that minimizes impact to vegetation and growing medium in order to prevent plant damage that requires maintenance/replacing, or soil compaction that could lead to flooding.
- Providing a vegetation design plan, emphasizing native species plantings (see Plants for Stormwater Design and this link to green roof plants) to enhance pollinator and wildlife habitat, improve infiltration and evapotranspiration, reduce urban heat island effect, provide optimized carbon sequestration, and provide climate adaptation. Native plantings typically require less maintenance and replacement than non-native plantings because they are adapted to the local climate.
- Include site-specific plantings that take into account sun exposure, shade, interior vs exterior plantings, etc. The selection of plantings suitable to their immediate surroundings will minimize long-term care and replacement frequency.
- Specifying the optimized soil media composition and depth to effectively trap or sequester nutrients (phosphorus in particular), and that can also support the desired vegetation. This will also reduce maintenance in the long term.
- Providing educational signage in appropriate locations to increase public awareness
- Installing measures like low fencing to prevent damage from pedestrian foot traffic.
Designers should also recognize the need to perform frequent landscaping maintenance to remove trash, check for clogging, and maintain vigorous and healthy vegetation. Designers can incorporate design solutions to facilitate maintenance activities. Examples include
- incorporating multiple and easy site access points for maintenance personnel that limit soil compaction when tending to vegetation,
- creating easy site access to drain pipe clean out traps, and
- providing recommendations of vegetation appropriate to the location.
The designer should also provide a site-specific O&M plan that includes the following.
- Construction inspection schedule and checklists
- Post-construction routine maintenance schedule and checklists
- Operating instructions for the practice (if applicable)
Additional information that should be included in O&M plans is described in the Post-construction phase O&M considerations section. Example O&M plans are provided below.
For more detailed design information and criteria for green roofs, see the Design criteria for green roofs page.
Construction Phase O&M Considerations
Proper construction methods and sequencing play a significant role in reducing O&M problems. Some key items during the construction phase include:
- Before construction begins
- Hold a pre-construction meeting with the designer and the installer to review the construction plans and the sequencing of construction. Other agenda items could include reviewing or assigning points of contacts for the stormwater and/or green infrastructure key personnel.
- Review construction plans to ensure roof orientation and slope are appropriate.
- Coordinate with licensed plumbers who are plumbing the building to discuss irrigation and drainage lines.
- During construction
- Conduct a roof leak test once the membrane layer is installed before adding the soil and plants, to ensure integrity of waterproof membranes
- Install temporary and long-term erosion protection practices for when the vegetation is taking root and growing (to prevent clogging of the drainage system).
- Ensure heavy equipment does not enter the footprint of the practice to avoid compaction of the growth medium.
- Ensure the correct plant species are being installed by having a detailed list of species and quantities. These should be spelled out in the plan set both in the Details & Specifications and on actual drawings. A copy should be kept on one’s person at all times during construction.
- Inspect the practice during construction to ensure that the green roof is built in accordance with the approved design and standards and specifications. Use a detailed inspection checklist that includes sign-offs by qualified individuals at critical stages of construction, to ensure that the contractor’s interpretation of the plan is acceptable to the professional designer. Example construction phase inspection checklists are provided below.
- After construction
- Verify that the green roof was built in accordance with the approved design and standards and specifications.
- Verify that the practice properly captures and infiltrates precipitation. Conduct a full inundation test to inspect the underdrain and outflow function.
- Verify that the practice reduces nutrient loads. Collect inflow and outflow storm water samples and have them analyzed for nutrient concentrations.
- Use a detailed inspection checklists that include sign-offs by qualified individuals at the completion of construction, to ensure that the contractor’s interpretation of the plan is acceptable to the professional designer. Example construction phase inspection checklists are provided below.
- Review and discuss the plant warranty/establishment period with the plant provider to understand the conditions under which failing plants will be replaced.
- The design/construction team should provide the O&M team with the following information to be included in the O&M plan
- The plant warranty.
- The “ as-built” plans of the practice
- A list of conditions that might cause failure of the practice if not properly maintained.
Post-Construction Phase O&M
Effective short and long-term operation of green roofs require a dedicated and routine maintenance plan with clear guidelines, expectations, and schedules. Proper maintenance will not only increase the expected lifespan of the green roof but will improve aesthetics and property value. A maintenance plan clarifying maintenance responsibilities should be required for all practices. Important post-construction considerations are provided below along with recommended maintenance standards.
- A site-specific Operations and Maintenance Plan should be prepared by the designer prior to putting the stormwater practice into operation. This plan should provide any operating procedures related to the practices. The plan should also provide clear maintenance expectations, activities, and schedules. Include photos if possible. Be clear about who is responsible for the maintenance and the type of expertise that will be needed for distinct O&M activities. The O&M plan should include an anticipated budget for O&M activities. The O&M plan should also include an example O&M inspection checklist and an example maintenance report. Example O&M plans and inspection checklists are provided further down below.
- A legally binding and enforceable maintenance agreement should be executed between the practice owner and the local review authority. Example maintenance agreements are provided further down below.
- Inspection and maintenance activities are distinct and can be done as separate activities or together. Inspection will typically assess the practice for any O&M issues, whereas maintenance will address the O&M issues identified by the inspection. A dedicated inspection effort on a large number of BMPs can help prioritize maintenance activities.
- Maintenance activities should be careful not to cause compaction. No unauthorized foot traffic should be allowed within the footprint of the practice, unless otherwise accounted for during the design stage. A green roof will not typically see much foot traffic except by maintenance personnel. However, a larger roof may allow pedestrian foot traffic, in which case a trail system should be considered to minimize impact to vegetation and soils.
- Ponding water is an indicator the green roof is not properly draining. If ponded water is observed outside of a routine O&M schedule it should be addressed immediately.
- Monitor non-vegetated areas that function as long-term erosion control and repair as needed.
The table below provides an overview and schedule of general maintenance activities.Additional vegetation information can also be found in the vegetation pages.
Overview and schedule of general maintenance activities for green roofs
Link to this table
| Activity | Frequency | Time period | Level of effort | O&M benefita |
|---|---|---|---|---|
| Check that there is no ponding | Bi-weekly | All year long | 1-2 hours | 1 |
| Inspect roof drain for sediment, vegetation, or debris | Triannually or after 24hr-10yr event | All year long | 1-2 hours | 1 |
| Inspect membrane and vegetation free zones | Bi-weekly | All year long | 2-4 hours | 1 |
| Check erosion control measures | Bi-annually | All year long | 1-2 hours | 1 |
| Weeding and invasives control | 2-4 weeks during the growing season | Growing season | 2-4 hours | 2,4,5,6 |
| Supplemental watering | When rainfall is <0.5 inches over 10-15 days | First growing season | 2-4 hours | 2,4,5,6 |
| Inspect plant growth and growth medium | Biweekly | First growing season | 2-4 hours | 2,3,4,5,6 |
| Remove and replace dead plants | As needed | First growing season | 2-4 hours | 2,3,4,5,6 |
| Spot reseeding of bare patches and eroding areas | As needed | First growing season | 2-4 hours | 2,3,4,5,6 |
| Activity | Frequency | Time period | Level of effort | O&M benefita |
| Check that there is no ponding | Biannually | Any time when ground is not frozen | 1-2 hours | 1 |
| Inspect membrane and vegetation free zones | Annually | All year long | 2-4 hours | 1 |
| Inspect roof drain for sediment, vegetation, or debris | Triannually or after 24hr-10yr event | All year long | 1-2 hours | 1 |
| Remove and replace dead plants | Biannually | Fall and Spring | 2-4 hours | 2,3,4,5,6 |
| Weed and remove invasive plants | Twice during growing season | Growing season | 2-4 hours | 2,3,4,5,6 |
| Supplemental watering | As needed during extended dry periods | Dry periods | 1-2 hours | 2,3,4,5,6 |
| Inspect for and repair broken inlets or pipes | As needed | All year long | 2-4 hours | 1 |
| Prune trees and shrubs, and cut back dead or excessive vegetation | Annually | In fall or spring | 2-4 hours | 2,3,4,5,6 |
| Inspect growth medium for continued viability | Quarterly | All year long | 2-4 hours | 2,3,4,5,6 |
| Fertilizing | Twice during growing season | Growing season | 1-2 hours | 2,3,5,6 |
| Activity | Frequency | Time period | Level of effort | O&M benefita |
| After long term operation of the practice, some occasional and infrequent maintenance activities might be required, such as bigger repairs, replacement of the waterproof barrier, or redesign of key elements of the practice. | As needed | As needed | Could be significant depending on the activity | 1,2,3,4,5,6 |
|
aKey to Maintenance Benefits:
| ||||
Common problems and how to troubleshoot them for green roofs
Link to this table
| Symptom | Possible causes | Solution |
|---|---|---|
| Standing water within the green roof for more than 72 hours | The drain pipe may be clogged with sediment or debris due to erosion or compaction |
|
| Vegetation is not able to establish | Plant selection is inappropriate for the site, they are not getting enough water or sunlight | Consult with a landscaper or horticulturist. Check that plants are suited to the local conditions. Water during the first growing season and during droughts. |
| Leaks inside the building | The underlying membrane may have been damaged | Identify the location and repair the damaged portion of the membrane |
Maintenance Costs
Maintenance costs will vary on a number of factors, including but not limited to:
- Size and design (intensive/extensive) of the green roof
- Type of plantings used
- Site visit frequency
- Level of maintenance needed
- Local weather conditions
- Staffing needs (number of staff, external vs. internal staff, etc)
- Travel time to site or between sites
- Efficiencies of scale (single GI vs. a cluster of GI)
- Equipment needed
Preventative maintenance is key to minimizing major costs associated with repairs. Green roof maintenance is crucial, especially in the first 5 years after establishment. Maintenance of the green roof for the first 5 years after installation is often included in a green roof installation contract. Maintenance costs should account for the number of hours of labor, the cost for different types of labor expertise required, and any equipment needed to successfully complete the maintenance activities.
Maintenance costs for extensive green roofs in Minnesota typically range from $0.10 to $1.00 per square foot per year after the first five years. Maintenance may be higher the first few years, while plants are being established. A study published in 2017 by ASCE shows the maintenance cost of a green roof to range from $0.0281 to $0.2821 per square foot of green roof in 2014 dollars (Clary, 2017). A 2010 report by EPA estimates maintenance costs to be between $20-40 per hour depending on the size of installation, geographic location (regional labor costs), types of plants, irrigation, and fertilizer treatments.
Useful Resources
Additional Detailed O&M Information
More detailed information regarding specific maintenance activities are provided on the page Operation and maintenance of green roofs - supplemental information. Topics discussed include
- weeding,
- plant replacement,
- irrigation,
- fertilization,
- soil tests, and
- photographical records.
Case Studies
- Applications of green roofs in King County, Oregon, 2006
- Case studies for green roofs
- Minnesota Green Roofs Council case studies
Maintenance Training Documents and Videos
- LiveRoof, LLC training video on maintaining a green roof.
- Training and certification programs on designing, installing, and maintaining a green roof.
O&M Resource Catalog
MPCA has compiled publicly available O&M resources (Excel format) related to green infrastructure. This non-exhaustive catalog is intended as a resource to practitioners.
Example O&M plans, checklists, reports, and maintenance agreements for green roofs
Link to this table
| Symptom | Possible causes |
|---|---|
| Operation & Maintenance Plan | Green Infrastructure Foundation: Living Architecture Performance Tool Example |
| Construction phase inspection checklist | Arlington, VA example |
| O&M inspection checklist | |
| O&M example report | MSD example report |
| Maintenance Agreements |
References
- Arup, 2011. The Benefits and Challenges of Green Roofs on Public and Commercial Buildings. A Report to the General Services Administration.
- Clary, J., Piza, H. 2017. Cost of Maintaining Green Infrastructure. American Society of Civil Engineers (ASCE), Reston, VA.
- Porsche, U. and M. Kohler. 2003. Life Cycle Costs of Green Roofs: A Comparison of Germany, USA, and Brazil. Presented at the World Climate and Energy Event. December 1-5, Rio de Janeiro, Brazil.
Related pages
- Overview for green roofs
- Types of green roofs
- Design criteria for green roofs
- Construction specifications for green roofs
- Assessing the performance of green roofs
- Operation and maintenance of green roofs
- Calculating credits for green roofs
- Cost-benefit considerations for green roofs
- Plant lists for green roofs
- Case studies for green roofs
- Links for green roofs
- References for green roofs
- Supporting material for green roofs
- Green roofs terminology and glossary
- Green roof fact sheet
- Requirements, recommendations and information for using green roofs as a BMP in the MIDS calculator
Green Infrastructure
- Green Stormwater Infrastructure (GSI) and sustainable stormwater management
- Operation and maintenance of green infrastructure practices
- Operation and maintenance of bioretention and other stormwater infiltration practices
- Operation and maintenance of bioretention and other stormwater infiltration practices - supplemental information
- Operation and maintenance (O&M) of tree trenches and tree boxes
- Operation and maintenance of tree trenches and tree boxes - supplemental information
- Operation and maintenance (O&M) of green roofs
- Operation and maintenance of green roofs - supplemental information
- Operation and maintenance (O&M) of swales
- Operation and maintenance of swales - supplemental information
- Operation and maintenance (O&M) of filter strips
- Operation and maintenance of filter strips - supplemental information
- Operation and maintenance (O&M) of stormwater and rainwater harvest and use/reuse practices
- Operation and maintenance (O&M) of stormwater and rainwater harvest and use/reuse practices - supplemental information
- Operation and maintenance (O&M) of stormwater treatment wetland practices
- Operation and maintenance (O&M) of permeable pavement
- Operation and maintenance (O&M) of permeable pavement - supplemental information
This page was last edited on 30 December 2022, at 13:45.





