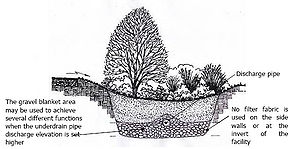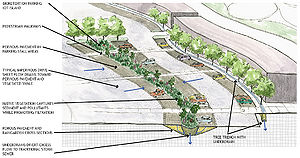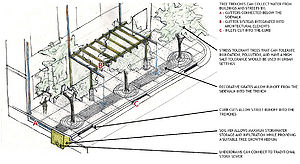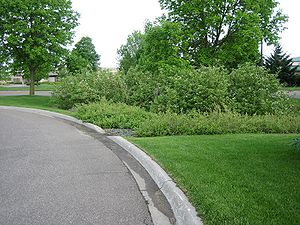
As bioretention becomes a more common tool in the stormwater management toolbox and as the number of design variants increases, so does the number of names for each of these variants. As an example of the ongoing evolution of bioretention terminology, the terms “rain garden” and “rainwater garden” have recently caught on with the public and are being used interchangeably with bioretention. In most instances, rain garden designs are utilizing the processes of bioretention, but the term rain garden is also being loosely used to describe BMPs that are operating more as stormwater ponds (or as other BMPs) than as bioretention facilities.
Further confusion stems from the using the terms “process” and “practice” interchangeably. As mentioned earlier, bioretention is not a “practice” per se, but rather a process or group of processes that can be incorporated into many different practices. This section provies clarity the more common bioretention terminology being used in the field of stormwater management today.
Contents
Performance types (adapted from Prince George’s County, 2002)
The following facility performance types have been slightly modified for Minnesota to optimize the expected or anticipated pollutant loadings based on the proposed land use. All of these facilities may be used as high-hydraulic-capacity filtration systems. High-hydraulic-capacity filtration systems are defined as systems that are composed of essentially a shallow sandy soil mix, thick layer of mulch and an underdrain/gravel discharge system.
Infiltration / recharge facility
This type of facility is suitable for areas where significant recharge of groundwater is possible and would be beneficial. Because there is no underdrain, the in-situ soils need to have a high infiltration rate to accommodate the inflow levels. The infiltration rate of the in-situ soils must be determined through proper soil testing/diagnostics. Preferably, facilities of this type should have infiltration rates of 1 inch per hour or greater. Facility filter media depth must be at least 2.5 feet to allow adequate filtration processes to occur. Siting of these facilities should be in areas where visibility is not a concern because hydraulic overload can cause extended periods of standing water conditions, although the CGP requires that the water quality volume (see Unified sizing criteria) be drawn down within 48 hours. This facility type is suitable for areas and land uses that are expected to generate nutrient runoff (e.g. residential and business campuses) that can be infiltrated and captured by the facility. Fresh mulch rather then aged shredded bark mulch can be used to enhance denitrification processes.
Filtration/partial recharge facility
This type of facility is suitable for areas where high filtration and partial recharge of runoff would be beneficial. This facility is designed with an underdrain at the invert of the planting soil mix to ensure that the facility drains at a desired rate. The facility allows for partial recharge and an impervious liner is not used. The depth is also shallow (2.5 feet) to allow the facility to handle high capacity flows if necessary. Siting of this performance type is suitable for visually prominent or gateway locations in a community. The facility type is suitable for areas and land uses that are expected to generate nutrient and metals loadings (e.g. residential, business campus, or parking lots). Attention to mulch type and amount will ensure the adequate treatment of the anticipated loadings. The facility shown in the schematic on the right incorporates a filter material between the gravel blanket the side walls. The filter fabric may be installed horizontally above the gravel blanket, extending just 1 to 2 feet on either side of the underdrain pipe below. Do not wrap the underdrain with filter fabric. Instead of using a filter fabric, the designer may opt to utilize a pea gravel diaphragm over the underdrain gravel blanket. This type of facility is also recommended for tight impermeable soils where infiltration is limited. Some volume reduction will be seen from evapotranspiration.

Infiltration/filtration/recharge
This type of facility is recommended for areas where higher nutrient loadings, particularly nitrates, are anticipated. The facility is designed to incorporate a fluctuating aerobic/anaerobic zone below the raised underdrain discharge pipe. This fluctuation created by saturation and infiltration into the surrounding soils will achieve denitrification. With a combination of a fresh mulch covering, nitrates will be mitigated through the enhancement of natural denitrification processes. This type of facility would be suitable for areas where nitrate loadings are typically elevated, such as in residential communities. The raised underdrain has the effect of providing a storage area below the invert of the underdrain discharge pipe. This area provides a recharge zone and quantity control can also be augmented with this storage area. The storage area is equal the void space of the material used.
Filtration only
This type of facility is recommended for areas that are known as potential stormwater hot spots (e.g. gas stations, transfer sites, and transportation depots). An important feature of this type of facility is the impervious liner designed to reduce or eliminate the possibility of groundwater contamination. The facility provides a level of treatment strictly through filtration processes that occur when the runoff moves through the soil material to the underdrain discharge point. In the event of an accidental spill, the underdrain can be blocked and the objectionable materials siphoned through an observation well and safely contained.
Design types for various land uses
It should be noted that the layout of the bioretention area will vary according to individual sites, and to specific site constraints such as underlying soils, existing vegetation, drainage, location of utilities, sight distances for traffic, and aesthetics. Designers are encouraged to be creative in determining how to integrate bioretention into their respective site designs. With this in mind, the following are presented as alternative options.
On-lot / rain garden
Simple design that incorporates a planting bed in the low portion of the site. On-lot systems are designed to receive flows from gutters, and/or other impervious surfaces.
Parking lot islands (curbless)
In a paved area with no curb, pre-cast car-stops or a “ribbon curb” can be installed along the pavement perimeter to protect the bioretention area. This application of bioretention should only be attempted where shallow grades allow for sheet flow conditions over level entrance areas. Water may be pooled into the parking area where parking spaces are rarely used to achieve an element of stormwater quantity control beyond the confines of the bioretention surface area (Prince George’s County, 2002).

Parking lot islands (curb-cut)
For curb-cut entrance approaches, the water is diverted into the bioretention area through the use of an inlet deflector block, which has ridges that channel the runoff into the bioretention area (Prince George’s County, 2002). Special attention to erosion control and pre-treatment should be given to the concentrated flow produced by curbcuts.
Road medians / traffic islands
A multifunctional landscape can be created by utilizing road medians and islands for bioretention. There is no minimum width recommended for traffic islands from street edge to edge. A buffer may be necessary along the outside curb perimeter to minimize the possibility of drainage seeping under the pavement section, and creating “frost heave” during winter months. Alternately, the installation of a geotextile filter fabric “curtain wall” along the perimeter of the bioretention island will accomplish the same effect.
Tree pits / tree box filters

Tree pits and tree box filters afford many opportunities for bioretention. Designs vary widely from simple “tree pits”, used for local drainage interception to more formal Tree Box Filters, which are a useful tool for highly urbanized streetscapes.
The tree pit technique provides very shallow ponding storage areas in a “dished” mulch area around the tree or shrub. Typically, the mulched area extends to the dripline for the tree and is similar to conventional mulching practices, except that the mulch area is depressed at least 2 to 3 inches rather than mounded around the tree (Low Impact Design Center, 2005).
Tree box filters are bioretention areas installed beneath trees that can be very effective at controlling runoff, especially when distributed throughout the site. Runoff is directed to the tree box, where it is cleaned by vegetation and soil before entering a catch basin. The runoff collected in the tree-boxes helps irrigate the trees. The system consists of a container filled with a soil mixture, a mulch layer, under-drain system and a shrub or tree. Stormwater runoff drains directly from impervious surfaces through a filter media. Treated water flows out of the system through an underdrain connected to a storm drainpipe/inlet or into the surrounding soil. Tree box filters can also be used to control runoff volumes/flows by adding storage volume beneath the filter box with an outlet control device (Low Impact Design Center, 2005).
Related pages
- Overview for bioretention
- Types of bioretention
- Design criteria for bioretention
- Construction specifications for bioretention
- Operation and maintenance of bioretention
- Cost-benefit considerations for bioretention
- External resources for bioretention
- References for bioretention
- Requirements, recommendations and information for using bioretention BMPs in the MIDS calculator
