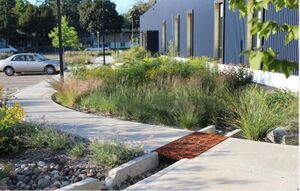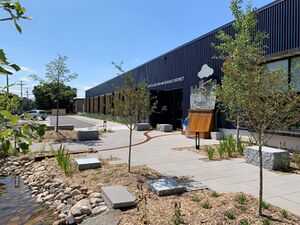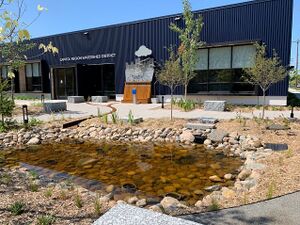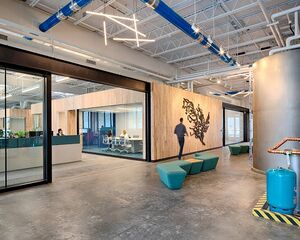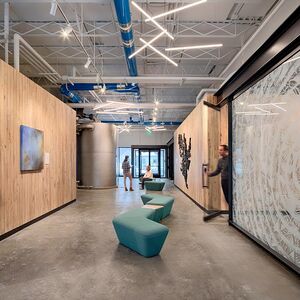
Capitol Region Watershed District Headquarters
Capitol Region Watershed District (CRWD) is dedicated to protecting, managing and improving the water resources of the District, which includes parts of Falcon Heights, Lauderdale, Maplewood, Roseville and Saint Paul, Minnesota. Over half of the District is comprised of impervious surfaces. The runoff from these surfaces is captured by storm sewer networks that drain into valued local lakes, which in turn ultimately drain into the Mississippi River.
CRWD’s headquarters are at the heart of the District and therefore make an imprint on the local water resources. CRWD moved to the Midway neighborhood of Saint Paul in December of 2018 and renovated the site with exemplary green infrastructure planning. The new offices at 595 Aldine Street use green building principles, including stormwater management and energy-saving practices, to conserve natural resources and create a healthy workplace. Numerous clean water features such as several large rain gardens, tree trenches (bioretention practice), underground infiltration, and permeable pavement were added to collect rainwater and allow it to soak into the ground. In addition, a new pocket park with a water feature, native plantings and an interactive educational exhibit were added to the corner of Thomas Avenue and Aldine Street.
The building also includes a rainwater harvest and reuse system. All the roof water is collected and directed to a 3,000-gallon cistern in CRWD’s lobby. The water passes through a pretreatment system that removes all the big particles. Additional treatment is provided to remove finer sediments, particulates and bacteria before the water is used for toilet flushing, bottle washing, spigot use, and the interactive exhibit located in the pocket park. CRWD utilizes a weather forecasting system that predicts rain and coordinates the controlled draw down of the cistern to create room for incoming rainwater. That drawn down water is discharged to a channel on the west side of the building and into the rain garden. This system allows CRWD to capture and clean enough rainwater to supply 75% of the building’s non-potable water needs.
The building’s energy efficient design includes skylights coupled with natural daylight harvesting sensors. The window blinds adjust automatically to maximize use of natural sunlight and minimize use of electricity. A series of solar panels on the garage roof provide 25% of CRWD’s electricity needs. Recycled materials such as carpeting made from recycled fishing nets and wooden panels from Siberian Elm harvested at nearby Willow Reserve have been key elements in the design. Robust recycling and composting programs also exist to reduce waste in the office and at meetings or special events hosted by CRWD.
Year of completion: 2018
Location: 595 Aldine Street, Saint Paul, MN
Owner: Capitol Region Watershed District
Contractor: MSR Design and JE Dunn
Design Features:
- Rain gardens
- Tree trenches
- Permeable pavement
- Pocket park with a water feature, native plantings, and interactive educational exhibit
- Rainwater capture system
- Solar panels, large bay windows and skylights for natural daylight harvesting, and other energy efficient components
Pretreatment Features: The rainwater capture system includes a pretreatment system consisting of a series of filters to remove big and fine particles
Total Drainage Area: Total site and building area is approximately 2 acres
Total Construction Cost: $10.7 million for entire building
Documented Maintenance Practices: Green infrastructure practices are inspected in the spring and fall. Plants and mulch within the raingardens are replaced once a year, as needed, and inlets are cleaned 1-2 times per year. The permeable pavement system will receive infrequent vacuuming or sweeping, but the need is expected to be minimal since no sand is applied to parking lots or sidewalks on the property. The rainwater capture system’s carbon filters, filter bags, and UV bulbs are replaced annually.
Pollutant Removal: Pollutant load removal estimates are unavailable, however, the system is designed to treat and infiltrate 100% of the site’s runoff up to the 50-year, 24 hour storm event.
Access: Publicly accessible by appointment
Special Design Features:
- A large rainwater cistern collects stormwater from the building roof and is used for non-potable uses such as flushing toilets. CRWD utilizes a weather forecasting system that predicts storms and coordinates the controlled draw down of the cistern to create room for incoming rainwater. That water is discharged to a channel on the west side of the building and into the rain garden before storms arrive. This system allows CRWD to capture and clean enough rainwater to supply 75% of the building’s non-potable water needs.
- A major innovation at the site was the implementation of Minnesota’s first stormwater infiltration project into petroleum-impacted groundwater. This is a relatively new concept, which has gained little traction due to regulatory hurdles and liability concerns. The term “Beneficial Infiltration” was coined through discussions with the MPCA to describe the scenario where directing stormwater through clean native sand could actually reduce the concentration of certain contaminants. This innovation may inspire similar solutions elsewhere, as well as potentially influence policy.
Notable Challenges: The building is located on a former brownfield site that had to be cleaned up prior to construction. The cleanup included the abatement and selective demolition of the existing MacQueen building, the removal of underground storage tanks and petroleum contaminated soils, and the installation of sub-slab vapor mitigation systems.
Other Benefits: The building is LEED GOLD certified and include solar panels on the roof of the building, large bay windows and skylights for natural daylight harvesting, and other energy efficient components.
References and External Links:
This page was last edited on 11 January 2023, at 15:15.
