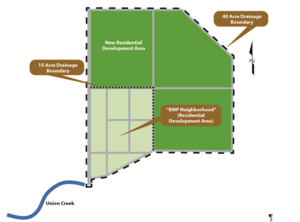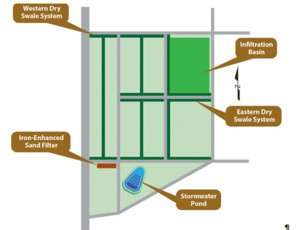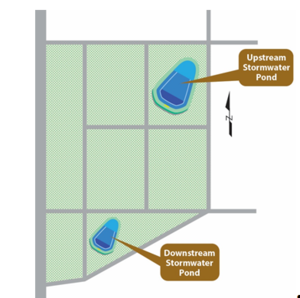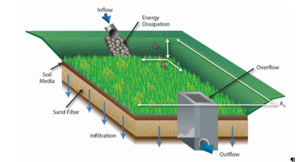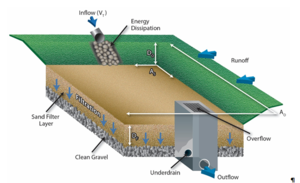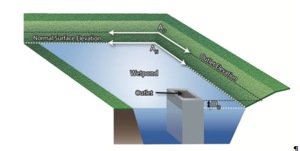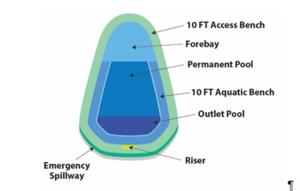
Scenario for developing a stormwater treatment train for constructed ponds in new development
This is a new page that is under development. Anticipated completion date is July, 2015.
Stormwater treatment trains combine multiple stormwater treatment processes and/or practices in a manner that ensures management of all pollutants that could affect a receiving water. To provide guidance for stormwater managers, hypothetical treatment trains were developed for five common stormwater management scenarios. This page provides information on implementing a stormwater BMP treatment train for a site with a parking lot. To see other scenarios, see related articles at the bottom of this page.
Contents
- 1 Step 1: Review Project Goals & Site Conditions
- 2 Step 2: Review Pollutant Removal Processes & Identify Potential Practices
- 2.1 Step 3: Determine Site Constraints & BMP Placement
- 2.2 Step 4 Select Individual BMPs & Evaluate Range of Performance
- 2.3 Step 4.1: Varied BMP Approach BMP Selection
- 2.4 Step 4.2: Stormwater Ponds in Series Approach BMP Selection
- 2.5 Step 5: Size BMPs & Assess Performance
- 2.6 Step 5.1: Varied BMP Approach
- 2.7 Iron-Enhanced Sand Filter (Minnesota Filter)
- 2.8 Stormwater Ponds
Step 1: Review Project Goals & Site Conditions
This scenario is for a new residential development in a rural town. The new development is to be 40 acres consisting of four 10-acre sub-neighborhoods. The upstream neighborhoods have slopes of 2 percent draining to the downstream southwest neighborhood, hereby referred to as the “BMP Neighborhood.” For this scenario two treatment train options will be evaluated: a varied BMP approach and a stormwater ponds in series approach. The existing site layout can be seen in the schematic to the right.
At the southwest corner of the BMP Neighborhood is an outlet to Union Creek, which continues southwest to a small lake. This lake is known to be nutrient impaired with excess levels of phosphoros possibly due to fertilizer use from upstream lawns, gardens and agricultural areas. The use of fertilizers is not uncommon and often necessary as sandy soils are generally not productive for vegetation growth. Interception of nutrients through BMPs before entering the stream system is a preferable method of pollutant reduction for this project. The table below describes the site conditions for this new development.
New Development Scenario Existing Site Conditions
Step 2: Review Pollutant Removal Processes & Identify Potential Practices
The BMPs selected for the site need to achieve the goals of decreased runoff volume or peak flow rate attenuation and pollutant removal, as well as fit within the site constraints. The New Development Scenario BMP Practice Selection table below discusses the applicability of BMP practices to this site.
New Development Scenario BMP Practice Selection
Infiltrator, filter, swales & strips, and constructed basin BMPs are determined to best address the goals of this project for the New Development scenario. The process of selecting and placing BMPs on a site is typically iterative, working between the site constraints, project goals, and available budget. The approach and considerations for this scenario are discussed in the following sections.
Step 3: Determine Site Constraints & BMP Placement
The New Development site constraints will influence successful BMP integration within this residential community. These constraints must be considered with BMP selection and design. Some specific site constraints for this scenario in the new residential development area include:
- Available Space –The existing road configuration should remain to avoid additional unnecessary costs of redesigning and reconstructing roads. Selected BMPs must fit within the already existing pervious areas.
- Public Integration – New development settings are usually characterized by residential neighborhoods with high interaction between the public and their environment. Selected BMPs should add to the aesthetic value of the neighborhood and be safe for interaction with all ages.
- Utilities –Utilities will have to be constructed or adjusted to meet the requirements of a new residential area. BMP sizing and location should try to avoid major conflict with existing or planned utilities.
- Regulatory Requirements - All local, state, and federal regulatory requirements must be met. The design criteria and recommendations from the Minnesota Stormwater Manual will be followed.
To meet space allotments, allow for maximum volume and pollutant removal via a centralized collection point, and to promote community recreation, the most viable locations for the BMPs are within the southwesterly quadrant of the neighborhood which is closest to Union Creek, as shown in the New Residential Development Scenario Base schematic. The BMPs should be designed to fit within the already pervious areas to prevent construction to the existing roads. Further considerations for placement of BMPs are the required minimum dimensions for rural residential roads, curbs, sidewalks and right-of-way zones as well as minimum setback requirements.
Step 4 Select Individual BMPs & Evaluate Range of Performance
Step 2 introduced the practices that would best address the goals and site constraints for the New Development scenario as infiltrators, filters, swales & strips, and constructed basin BMPs. Various BMPs may be considered for a New Development setting where the goals of stormwater management are the reduction of runoff volumes and pollutant loads. However, for the New Development setting the efficacy of two treatment train options were evaluated. The first was a traditional Varied BMP Approach and the second was Stormwater Ponds in Series Approach. The selected BMPs are discussed in the following sections.
Step 4.1: Varied BMP Approach BMP Selection
The following BMPs were evaluated as plausible treatment train options for the Varied BMP Approach in the New Development setting.
Infiltrator: Infiltration Basin
- An infiltration basin allows for a pervious open area that could provide both infiltration and attenuation of stormwater runoff. The basin can incorporate grass vegetation to provide an open activity space for the community during dry weather periods. This will be placed in the northeast corner of the BMP neighborhood allowing for capture of stormwater from the upstream 30 acre residential drainage area. This location is ideal because its size is large enough to provide significant stormwater capture as well as room for recreation.
Filter: Dry Swale System
- Vegetated Filters such as dry swales can replace conventional storm sewers to provide a greener and more aesthetic corridor for the neighborhood. The dry swales will be used as a pathway to transport water from the upstream end of the BMP Neighborhood to the downstream BMPs near the outlet at Union Creek. In the process the dry swales can remove water pollutants by filtering water through the filter bed media as well as provide pretreatment to downstream BMPs. Media mixes with the highest organic matter content provide the most pollutant removal. Excess water will be transported through an underdrain suspended in a gravel layer below the filter bed media.
Filter: Iron-Enhanced Sand Filter (Minnesota Filter)
- This rural region of Minnesota is characterized by agricultural land use, and likely high inputs of fertilizer. The lake at the discharge point of Union Creek is known to be impaired with high nutrient loading. An iron-enhanced sand filter located upstream of the outlet to Union Creek is proposed to maximize the removal of dissolved phosphorus. An iron enhanced sand filter has median TSS removal rates of 85%, and TP removal rates of 77%. It is also effective at removing Nitrogen, metals, bacteria, and other pollutants.
Constructed Basin: Stormwater Pond
- Constructed stormwater pond in the southwest corner of the BMP Neighborhood allows for final capture and treatment of stormwater New Development area. Although a stormwater pond does not contribute to overall volume reduction it allows for volume control to the downstream creek through peak attenuation. Water may be retained in the stormwater pond first and then released through an appropriately sized outlet. The stormwater pond will be designed to meet Level 3 requirements for maximum Total Suspended Solids and Total Phosphorous removal. Stormwater ponds can expect pollutant removal for TSS of 84% and a TP removal of 50%.
The selected BMPs for the Varied BMP Approach include an infiltration basin, a dry swale conveyance system, an iron-enhanced sand filter, and a stormwater pond. The Development Scenario Varied BMP Approach BMP Layout schematic below displays the proposed BMP treatment train layout for the Varied BMP Approach of the New Development Scenario.
Step 4.2: Stormwater Ponds in Series Approach BMP Selection
The Stormwater Ponds in Series Approach maintains the downstream stormwater pond, however an upstream larger stormwater pond replaces the other BMPs at the location of the former infiltration basin, as depicted in the New Development Scenario Stormwater Ponds in Series Approach BMP Layout schematic below. This stormwater pond is also designed to meet the Level 3 requirements for maximum TSS and TP removal. Although stormwater ponds do not contribute to reduction of runoff volume, they allow for water retention and controlled water release. Volume control prevents unwanted ponding by capturing water in the constructed ponds and releasing it at a rate such that the capacity of the natural soils, vegetation, and downstream waterbody is not overwhelmed in a storm event.
A cost-benefit evaluation of implementing two vs. three stormwater ponds in series was completed. It was determined that two ponds would require less initial capital and future operations and maintenance costs. The MIDS calculator also showed that two ponds would perform to a standard exceeding that of three ponds for TSS and TP removal
Step 5: Size BMPs & Assess Performance
BMPs in the New Development scenario have both qualitative and quantitative goals. BMP sizing and placement must consider the quantitative performance goals, but also enhance the aesthetic quality of the community for residents. The MIDS calculator provides a performance goal requirement based on the New Development site conditions. Assumptions included an annual Phosphorus EMC of 0.3 mg/L, and an annual TSS EMC of 54.5 (mg/L). Table 3.5.3 summarizes the existing site runoff, volume and pollutant retention goals.
New Development Scenario Performance Goal
BMP Sizing for each component of a treatment train is an iterative process where available space, performance goals and regulatory requirements must be considered. The BMPs were sized to best meet the project performance goals within the parameters of the site.
Step 5.1: Varied BMP Approach
Infiltration Basin
- The primary goal when sizing an Infiltration Basin BMP is to treat the stormwater runoff from the upstream residential drainage area. The Typical Infiltration Basin Configuration schematic shows a typical configuration and components of an infiltration basin. The basin itself will rely solely on infiltration into existing soils in the ponding area of the BMP within the required drawdown time. Flows in excess will be directed to the overflow and released at non-erosive rates to the downstream dry swale system. Because the infiltration basin area is intended for community use as well, a shorter 24-hour drawdown time and an additional sand layer is included for this site to promote quicker infiltration during wet weather events.
The major constraints for sizing the basin include the ponding area, the basin area, and the depth of the ponding area. The available space in the open area in the northern portion of the BMP Neighborhood limits the maximum ponding area of the basin. This is controlled by a required 10’ setback from the streets to avoid the infiltration basin being directly connected to pavement foundations to avoid seepage and frost heave concerns, per MPCA design criteria. This additionally provides pretreatment of any direct runoff not routed through the upstream BMPs, allowing for impervious surface disconnection over a grass strip between the street pavement and the infiltration basin. The basin itself will extend the entire width and length of the parcel, less the required 10’ offset in order to maximize stormwater capture from the site. The ponding area will include a shallower 10:1 side slope to the basin bottom to keep the space easily accessible to the public. The sizing parameters for the infiltration basin are described in the Infiltration Basin Sizing Input Parameters table below. Excess stormwater collected in the infiltration basin will be routed through the dry swale system to the remaining downstream treatment train BMPs.
Infiltration Basin Sizing Input Parameters-TT
These parameters were entered into the MIDS Calculator to evaluate the performance of the BMP. The results are summarize in Table 3.5.5.
Infiltration Basin Performance Summary - Varied BMP Approach
Dry Swale System'
The design of a Dry Swale System BMP is based on the MIDS calculator requirements swales with underdrains. A dry swale can incorporate multiple components including check dams, bioretention base, and an underdrain. The typical configuration of a dry swale is shown in Figure 3.5.5. Because the existing topography has mild slopes and the primary purpose of the dry swales in this scenario is to filter and convey runoff from upstream neighborhoods to downstream BMPs, no check dams were included in this design.
The swale system has two functions, to remove stormwater runoff by infiltration below the underdrain and to transport excess runoff from all areas of the BMP Neighborhood to the downstream BMPs without ponding on roadways. To achieve this, a system of swales was designed to convey excess runoff from the infiltration BMP as well as direct overland flow from the remaining drainage area, as shown in the Typical Infiltration Basin Configuration schematic. The swales were placed 4-feet off of the roadway edge and therefore should be placed within the designated Right-of-Way.
The major constraints for sizing the basin include the ponding area, the basin area, and the depth of the ponding area. The available space in the open area in the northern portion of the BMP Neighborhood limits the maximum ponding area of the basin. This is controlled by a required 10’ setback from the streets to avoid the infiltration basin being directly connected to pavement foundations to avoid seepage and frost heave concerns, per MPCA design criteria. This additionally provides pretreatment of any direct runoff not routed through the upstream BMPs, allowing for impervious surface disconnection over a grass strip between the street pavement and the infiltration basin. The basin itself will extend the entire width and length of the parcel, less the required 10’ offset in order to maximize stormwater capture from the site. The ponding area will include a shallower 10:1 side slope to the basin bottom to keep the space easily accessible to the public. The sizing parameters for the infiltration basin are described in the Infiltration Basin Sizing Input Parameters table below. Excess stormwater collected in the infiltration basin will be routed through the dry swale system to the remaining downstream treatment train BMPs.
Infiltration Basin Sizing Input Parameters 3.5
These parameters were entered into the MIDS Calculator to evaluate the performance of the BMP. The results are summarize in Table 3.5.5.
Dry Swale System with Underdrain Performance Summary -Varied BMP Approach
The Eastern Dry Swale System discharges directly to the downstream Stormwater Pond BMP. Because the stormwater collected by the Western Dry Swale System will have been minimally treated, it will first be routed through an iron-enhanced sand filter before discharging to the Stormwater Pond BMP downstream.
Iron-Enhanced Sand Filter (Minnesota Filter)
The design of a Sand Filter BMP is based around the input parameters needed for the MIDS Calculator, however, the calculator does not require sizing inputs for non-volume reducing BMPs. The Iron-Enhanced Sand Filter BMP was sized according to the provided design guidelines. The typical configuration for an enhanced sand filter is shown in the Typical Iron-Enhanced Sand Filter Configuration schematic.
The sand filter receives stormwater from the Western Dry Swale System. A cover over the sand filter will be designed to both prevent contamination and as a safety measure for residents. Sand filter sizing is based on its capacity to treat the Water Quality Volume contributing from the Western Dry Swale system within the required drawdown time. Water will collect in the sand filter ponding area where it will drain through the enhanced filter media and discharge to the downstream Stormwater Pond through an 8” underdrain pipe. The sizing parameters for the enhanced sand filter are summarized in the Iron-Enhanced Sand Filter Sizing Parameters table below.
Iron-Enhanced Sand Filter Sizing Parameters
To determine the performance of the iron-enhanced sand filter design the MIDS uses credit calculations. Because enhanced sand filters are not volume reducing BMPs, the calculator does not require sizing inputs for non-volume reducing BMPs, but instead applies the assumed pollutant removal percentages to the entire treatment volume. It is highly important that the BMP is adequately sized to capacitate this entire volume for realistic pollutant removal performance results. The iron-enhanced sand filter performance results for the New Development Scenario are summarized in Table 3.5.9.
Iron-Enhanced Sand Filter Performance Summary - Varied BMP Approach
Stormwater Ponds
The design of the stormwater pond was based around the MIDS calculator requirements for stormwater ponds. The typical configuration for a stormwater pond BMP is shown in THE Typical Stormwater Pond Configuration schematic.
The Stormwater Pond does not contribute to volume reduction because runoff is not removed from the system, but TP and TSS level are reduced through the physical process of settling, or sedimentation and floating/skimming. The level of TP and TSS removal is determined by the pond Design Level. Although the existing roads provided limits to the surface area of the Stormwater Pond BMP, there is sufficient room for a Level 3 Stormwater Pond.
The Level 3 Stormwater Pond must meet all criteria for the design level as well as general design criteria. To meet these requirements and capture the runoff volume from the upstream BMPs, the pond was sized as shown in the Stormwater Pond Sizing Parameters table below. The determination of these dimensions was an iterative process working within the site constraints, criteria requirements and keeping public safety in mind.
Stormwater Pond Sizing Parameters
The Stormwater Pond BMP included the above parameters, as well as a 10-ft wide, 0.6-ft deep access bench for maintenance, and a 10-ft. wide, 1.5-ft. deep aquatic bench for safety and vegetation establishment, as shown in Figure 3.5.8. For volume control, a riser was included in the design so that water could be released at a user defined rate. For the sizing of this pond and drainage area, the maximum discharge rate is 0.61 cubic feet per second. A 2-ft wide emergency spillway was included around the downstream end of the pond to provide safety during a larger storm event, as shown on the Stormwater Pond Level 3 Design Parameters schematic.
The MIDS uses credit calculations to determine the performance of the stormwater pond design for the goals of reducing runoff volume, phosphorus loading and TSS loading. For stormwater ponds, these removal percentages are based entirely on the Pond Design Level. While no volume reduction is recognized for a stormwater pond, they are effective at reducing TP and TSS loads. The results of the MIDS credit calculations are given in Table 3.5.11. All credit calculations using the MIDS assume that the Stormwater Pond BMP is properly designed, constructed and maintained per the provided criteria.
While no volume reduction is recognized for the stormwater pond, the outflow structure allows a controlled, slow release rate of the stormwater volume to the downstream creek. Though the MIDS calculator assumes this entire Water Quality Event outflow volume from the stormwater pond outflowing instantaneously, the stormwater pond outlet will actually be designed to release at non-erosive rates so that the downstream creek will not be negatively impacted.
