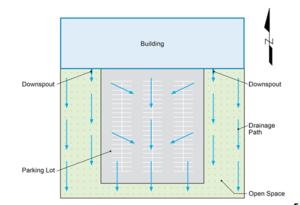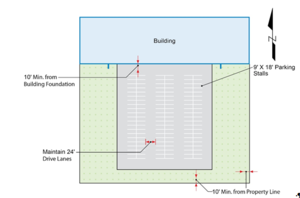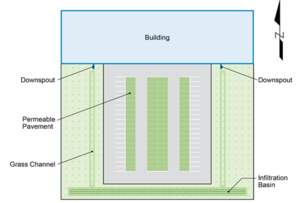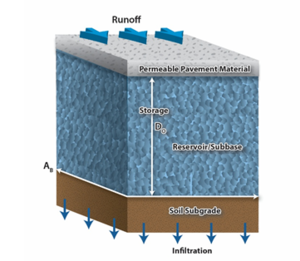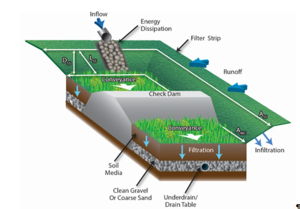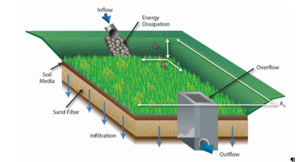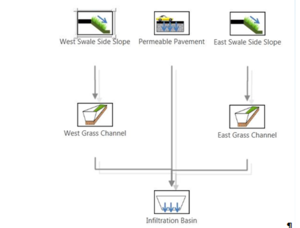
Scenario for developing a stormwater treatment train for a parking lot
Stormwater treatment trains combine multiple stormwater treatment processes and/or practices in a manner that ensures management of all pollutants that could affect a receiving water. To provide guidance for stormwater managers, hypothetical treatment trains were developed for five common stormwater management scenarios. This page provides information on implementing a stormwater best management practice (BMP) treatment train for a site with a parking lot. To see other scenarios, see related articles at the bottom of this page.
Contents
- 1 Step 1: Review project goals and site conditions
- 2 Step 2: Review pollutant removal processes and identify potential practices
- 3 Step 3: Determine site constraints and BMP placement
- 4 Step 4: Select individual BMPs and evaluate range of performance
- 5 Step 5: Size BMPs and assess performance
- 6 Step 6: Review construction and operations criteria
- 7 Related articles
Step 1: Review project goals and site conditions
The parking lot scenario consists of a parking lot on a commercial property currently draining to an existing stream directly south of the site. Bank erosion of the existing stream has become evident as well as high pollutant and sediment loads from the site’s runoff. The goal of the project is to implement BMPs onsite to help control the volume of runoff and pollutant load contribution to the stream for the Water Quality Volume, without disturbing the existing commercial function of the site. The site conditions for this scenario are summarized in the adjacent table. The existing site layout can be seen in the adjacent figure.
| Site | Parking lot of commercial property with limited green space along the east, west, and south perimeters |
|---|---|
| Drainage area | 3.0 acres |
| Impervious area | 64% |
| Soil conditions | Hydrologic soil group ‘B’, silty sands and silty gravelly sands with moderate infiltration rates. Permeability ranges between 0.30- 0.45 inches per hour at a depth of 3 feet. Bedrock was not observed in borings conducted on site. |
| Topography and drainage | Site generally drains from north to south with relatively shallow slopes (2%-4%), collecting direct site runoff only. Building downspouts discharge to grass areas on either side of parking lot. Parking area is inversely crowned draining to center parking isle. |
| Project goals | Improve conditions to stream directly south of site by reducing volume of runoff and pollutant loads entering stream for the Water Quality Volume. |
Step 2: Review pollutant removal processes and identify potential practices
Because the goals of the project are to both decrease runoff volume and pollutant loading, the BMPs selected for this site should offer both pollutant removal and volume reduction processes. The adjacent table summarizes the BMP practice categories and their applicability to this site.
| Practice | Applicability | Reason |
|---|---|---|
| Pollution prevention and public education | Not relevant practices for this private commercial parking lot scenario. | |
| Source controls | The main source of pollutants is currently from build- up of contaminants from vehicular traffic throughout the parking lot. Because the land use for the site is not changing and the property owner does not intend to perform additional maintenance measures for source control, this is not an applicable practice. | |
| Infiltrators | X | The site has well-draining existing underlying soils, making it a good candidate for infiltrator BMPs. |
| Swales and strips | X | Swales and strips may serve as a good form of pretreatment and conveyance to BMPs downstream in the treatment train. |
| Filters | X | Allow for reduction of stormwater volume and pollutant loads and easy diversion to other BMPs. May serve as an alternative to infiltrator BMPs if unable to manage the entire Water Quality Volume. |
| Constructed basins | Too large to meet space constraints. | |
| Manufactured devices [1], [2] | The site is not connected to an existing storm sewer system; this is not an applicable practice. | |
| Storage, harvesting and reuse | Applicable depending on available space and building function. However, stormwater storage for re-use is not necessary for this scenario. |
Infiltrators, filters, and swales and strips are determined to be the practices to best address the goals for this scenario. The process of selecting and placing BMPs on a site is typically iterative, working between the site constraints, project goals, and available budget. The approach and considerations for this scenario are discussed in the following sections.
Step 3: Determine site constraints and BMP placement
Existing site conditions cause several constraints regarding placement of BMPs. The most significant of these constraints are available space, existing topography, and regulatory requirements:
- Available Space - The majority of the drainage area is impervious, consisting of building and parking lot space that is necessary for the commercial property to function. BMP selection that will minimize loss of these amenities is a key consideration.
- Topography - Currently runoff generally drains from north to south. More specifically, the parking lot drains to the center aisle, and the building drains to the grassed area on either side of the parking lot before continuing south and offsite. Ideal locations for BMPs to maximize stormwater capture include the middle of the parking lot and the open space on the south side of the property.
- Regulatory Requirements - All local, state, and federal regulatory requirements must be met. The design criteria and recommendations from the Minnesota Stormwater Manual will be followed.
The viable locations for BMP placement are the center parking aisles and the open space on the perimeter of the parking lot. The optimal placement to maximum site runoff capture is in the open space along the southern property edge. Building foundations and property lines are both considered structures of concern when adjacent to infiltration BMPs. It is important to maintain the recommended 10 foot minimum setback from each when placing the BMPs. The adjacent schematic displays the recommended placement of the BMPs for this site.
Step 4: Select individual BMPs and evaluate range of performance
As discussed in Step 2, the practices that are most applicable to this site are infiltrators, swale and vegetated filter strip, and filters. In general, filters remove pollutants by physical, chemical, or biological processes that occur while the stormwater moves through the filter media. Depending on the type of filter used, some volume reduction may be recognized through infiltration below an underdrain, or transpiration through vegetation. Filters typically have volume and pollutant removal efficiencies of 100 percent for portions of water that are infiltrated, and have a reduced percentage reduction for stormwater that is filtered and released from the system. Infiltration BMPs however, assume 100 percent volume reduction and pollutant removal efficiency for all stormwater treated by the BMP.
Because the site has both volume reduction and pollutant removal goals, it is recommended to use infiltration BMPs to more effectively reduce the volume of stormwater runoff and pollutant loads. Given the sites well-draining soils, infiltrators are a viable option for this scenario.
- Infiltrator: Permeable pavement
- Replacing a portion of the parking lot with permeable pavement allows for a reduction in impervious area as well as a potential for reduction of stormwater runoff and pollutants through infiltration. For permeable pavement designs with underdrains, the volume of water intercepted by the underdrain can expect a pollutant removal performance of 45 percent of total phosphorous (TP) and 74 percent TSS. If the permeable pavement is designed without an underdrain, the entire volume of runoff entering the system will ultimately be infiltrated, providing 100 percent TP and TSS removal for treated stormwater.
- Infiltrator: Infiltration basin
- Placement of the secondary treatment train BMP determined to be on the south side of the property backing up directly to the creek is not a highly visible location. For this reason, a highly aesthetic infiltration BMP is not necessary. While bioinfiltration and tree trenches could offer additional performance benefits through biological and microbiological processes, they are not necessary to meet the project goals and could include higher construction and maintenance costs. Additionally, because erosion of the streambed is a concern, utilizing a BMP that offers channel protection through peak discharge attenuation is ideal. An infiltration basin can provide this type of benefit as well as volume reduction and pollutant removal.
- Swales and strips: Grass channel
- Infiltration basins require use of pretreatment of stormwater before being directed to the practice. Using a swale would both serve as pretreatment, and offer some pollutant removal benefits. Because the infiltration basin will treat the majority of the stormwater, the main purpose of the swale will be to serve as pretreatment and to convey stormwater to the basin. For this reason, a simple grass channel is sufficient.
While multiple infiltrator, filter, or swale and strip BMPs could potentially work for this site, it is determined that permeable pavement, grass channels, and an infiltration basin will best meet the goals of the project, while working within site constraints and meeting client budget expectations. The adjacent right displays the proposed BMP treatment train layout for this parking lot scenario.
Step 5: Size BMPs and assess performance
| Annual runoff volume (acre-feet | Annual particulate phosphorus load (lbs) | Annual dissolved phosphorus load (lbs) | Annual total suspended solids load (lbs) | Performance goal volume retention requirement (ft3 |
|---|---|---|---|---|
| 4.86 | 2.18 | 1.79 | 721 | 7600 |
BMP sizing can also be an iterative process between meeting project goals, working within site constraints, meeting regulatory requirements, and meeting client expectations. The MIDS calculator was used to evaluate the performance goals for the site given the drainage area, soil conditions, impervious area, average annual rainfall for the area, and a Water Quality Event retention goal of 1.1 inches. Assumptions included an annual total phosphorus event mean concentration (EMC) of 0.3 milligrams per liter and an annual TSS EMC of 54.5 milligrams per liter. The adjacent table summarizes the existing site runoff, volume and pollutant retention goals.
The BMPs were sized to best meet the project performance goals within the available space on site.
Permeable pavement
| Parameter | Value |
|---|---|
| Runoff Volume from Direct Watershed (ft3) | 3761 |
| Runoff Volume from Upstream BMPs (ft3) | 1 |
| Retention Volume Provided by BMP (ft3) | 3761 |
| Outflow Volume from BMP (ft3) | 0 |
| Percent Performance Goal Achieved (%) | 100 |
| Permeable Pavement Design | Permeable Pavement Surface Area (ft2) | Surface Area at Subgrade (ft2) | Storage Depth (ft.) | Storage Media Porosity | Drawdown Time (hrs.) |
|---|---|---|---|---|---|
| Permeable Asphalt | 1900 | 1900 | 1 | 0.42 | 48 |
| Permeable Concrete | 1900 | 1900 | 0.8 | 0.42 | 48 |
The main sizing considerations for permeable pavement infiltration BMP are the surface area of the permeable pavement, depth of the aggregate reservoir, the porosity (f) of the aggregate media, and the infiltration rate of the underlying soils. For information on using the MIDS calculator for permeable pavement, link here.
The amount of impervious area draining from the parking lot is about 0.95 acres. The amount of at-grade contributing impervious drainage area into permeable pavement should not exceed a 5:1 ratio to help reduce the rate of sedimentation. In order to stay within this parameter, an additional permeable pavement parking lane was added on either side of the center aisle, keeping about a 3.2:1 impervious drainage area to permeable pavement area ratio. The permeable pavement BMP is designed to store the entire treatment volume for the Water Quality Event while meeting the MPCA design criteria, requirements and recommendations. The adjacent table displays the remaining sizing input parameters used for the permeable pavement design.
The infiltration rate of the underlying soils is 0.45 inches per hour, and the porosity of the aggregate was assumed to be 0.35 cubic feet per cubic foot. These parameters were entered into the MIDS calculator to evaluate performance of the permeable pavement BMP for runoff volume and pollutant load reductions. These results are summarized in the adjacent tables.
| Pollutant | Parameter | Value |
|---|---|---|
| Volume | Runoff from Direct Watershed (acre-ft.) | 2.15 |
| Runoff from Upstream BMPs (acre-ft.) | 0 | |
| Retention Volume Provided by BMP (acre-ft.) | 2.02 | |
| Outflow Volume from BMP (acre-ft.) | 0.13 | |
| Percent Performance Goal Achieved (%) | 94 | |
| Particulate phosphorus | Particulate P from Watershed (lbs.) | 0.96 |
| Particulate P from Upstream BMPs (lbs.) | 0 | |
| Particulate P Load Reduction (lbs.) | 0.95 | |
| Particulate P Outflow | 0.01 | |
| Total Percent Particulate P Reduction | 99 | |
| Dissolved phosphorus | Dissolved P from Watershed (lbs.) | 0.79 |
| Dissolved P from Upstream BMPs (lbs.) | 0 | |
| Dissolved P Load Reduction (lbs.) | 0.74 | |
| Dissolved P Outflow | 0.05 | |
| Total Percent Dissolved P Reduction (%) | 94 | |
| Total suspended solids (TSS) | TSS from Watershed (lbs.) | 318 |
| TSS from Upstream BMPs (lbs.) | 0 | |
| TSS Load Reduction (lbs.) | 313 | |
| TSS Outflow | 5 | |
| Total Percent TSS Reduction (%) | 98 |
Grass Channel
| Parameter | Value |
|---|---|
| Runoff Volume from Direct Watershed (ft3) | 3336 |
| Runoff Volume from Upstream BMPs (ft3) | 0 |
| Retention Volume Provided by BMP (ft3) | 17 |
| Outflow Volume from BMP (ft3) | 3158 |
| Percent Performance Goal Achieved (%) | 5 |
| Side Slope (V:H) | Channel Length (ft.) | Bottom Width (ft.) | Slope (%) |
|---|---|---|---|
| 1.4 | 216 | 4 | 2 |
A grass channel, or swale, can have a multitude of different configurations and components depending on its desired functions and site topography. As discussed in Step 4, the primary purpose for the swale at this site is to serve as conveyance and pretreatment for the downstream infiltration basin BMP. For this reason, the main design parameters will include main channel length, width, depth, and slope as well as the swale side slope length. No check dams, engineered media, or gravel and underdrain layers are included in this design.
The swale will be placed at the outlet point of the building downspouts to maximize capture of runoff from impervious area. The slope of the main channel is set at 2 percent to match existing grades of the site. The channel length extends from the downspout outlet to the grassed area south of the parking lot. The grass channels were design to meet the MPCA design criteria, requirements and recommendations. The adjacent table displays the sizing input parameters used for the grass channel design
These parameters were entered into the MIDS calculator to evaluate performance of each of the grass channel BMPs for runoff volume and pollutant load reductions, as well as to gain an understanding of the outflow that will be directed to the infiltration basin BMP downstream in the treatment train. The MIDS calculator evaluates swale side slopes as an upstream BMP to swale main channel. However, virtually no volume or pollutant removal benefits were recognized for the swale side slope. Results for the grass channel BMPs are summarized in the adjacent tables.
| Pollutant | Parameter | Value |
|---|---|---|
| Volume | Runoff from Direct Watershed (acre-ft.) | 2.3 |
| Runoff from Upstream BMPs (acre-ft.) | 0 | |
| Retention Volume Provided by BMP (acre-ft.) | 0.34 | |
| Outflow Volume from BMP (acre-ft.) | 1.96 | |
| Percent Performance Goal Achieved (%) | 15 | |
| Particulate phosphorus | Particulate P from Watershed (lbs.) | 1.04 |
| Particulate P from Upstream BMPs (lbs.) | 0 | |
| Particulate P Load Reduction (lbs.) | 0.8 | |
| Particulate P Outflow | 0.24 | |
| Total Percent Particulate P Reduction | 77 | |
| Dissolved phosphorus | Dissolved P from Watershed (lbs.) | 0.84 |
| Dissolved P from Upstream BMPs (lbs.) | 0 | |
| Dissolved P Load Reduction (lbs.) | 0.12 | |
| Dissolved P Outflow | 0.72 | |
| Total Percent Dissolved P Reduction (%) | 14 | |
| Total suspended solids (TSS) | TSS from Watershed (lbs.) | 342 |
| TSS from Upstream BMPs (lbs.) | 0 | |
| TSS Load Reduction (lbs.) | 248 | |
| TSS Outflow | 94 | |
| Total Percent TSS Reduction (%) | 73 |
Infiltration basin
| Surface area at overflow (ft2) | Media surface area (ft2) | Overflow depth (ft) | Drawdown time (hrs) |
|---|---|---|---|
| 5525 | 2707 | 1 | 48 |
| Parameter | Value |
|---|---|
| Runoff Volume from Direct Watershed (ft3) | 502 |
| Runoff Volume from Upstream BMPs (ft3) | 3158 |
| Retention Volume Provided by BMP (ft3) | 3660 |
| Outflow Volume from BMP (ft3) | 0 |
| Percent Performance Goal Achieved (%) | 100 |
The primary goal when sizing the infiltration basin is to treat the stormwater runoff from the site not previously removed by upstream treatment train BMPs. The inflow will be directed from the grass channels on the east and west side of the parking lot directly upstream of the basin. The basin itself will rely solely on infiltration into existing soils in the ponding area of the BMP within the required 48 hour drawdown time. Flows in excess will be directed to the overflow and released at non-erosive rates. No additional sand layer is included for this site.
The major constraints for sizing the basin include the ponding area, the basin area, and the depth of the ponding area (for information on using the MIDS calculator for infiltration trench/basin, link here). The available space in the open area south of the parking limits the maximum ponding area of the basin. This is controlled by a required 10 foot setback from the property line, as well as a desired offset form the parking lot to avoid the infiltration basin being directly connected to structure or pavement foundations to avoid seepage and frost heave concerns, per MPCA design criteria. This additionally provides pretreatment of any direct runoff not routed through the upstream BMPs, allowing for impervious surface disconnection over a grass strip between the parking lot and the infiltration basin. The basin itself will extend the entire width of the parcel, less the required 10 foot offset in order to maximize stormwater capture from the site. The sizing parameters for the infiltration basin are described in the tables below.
These parameters were entered into the MIDS calculator to evaluate the performance of the BMP. The results are summarized in the table below.
| Pollutant | Parameter | Value |
|---|---|---|
| Volume | Runoff from Direct Watershed (acre-ft.) | 0.41 |
| Runoff from Upstream BMPs (acre-ft.) | 2.07 | |
| Retention Volume Provided by BMP (acre-ft.) | 2.28 | |
| Outflow Volume from BMP (acre-ft.) | 0.2 | |
| Percent Performance Goal Achieved (%) | 92 | |
| Particulate phosphorus | Particulate P from Watershed (lbs.) | 0.18 |
| Particulate P from Upstream BMPs (lbs.) | 0.25 | |
| Particulate P Load Reduction (lbs.) | 0.4 | |
| Particulate P Outflow | 0.03 | |
| Total Percent Particulate P Reduction | 92 | |
| Dissolved phosphorus | Dissolved P from Watershed (lbs.) | 0.15 |
| Dissolved P from Upstream BMPs (lbs.) | 0.76 | |
| Dissolved P Load Reduction (lbs.) | 0.84 | |
| Dissolved P Outflow | 0.07 | |
| Total Percent Dissolved P Reduction (%) | 92 | |
| Total suspended solids (TSS) | TSS from Watershed (lbs.) | 60 |
| TSS from Upstream BMPs (lbs.) | 98 | |
| TSS Load Reduction (lbs.) | 145 | |
| TSS Outflow | 13 | |
| Total Percent TSS Reduction (%) | 92 |
Overall parking lot BMP treatment train performance
The treatment train as a whole was evaluated using the MIDS calculator. The swale side slopes were assumed to drain to the swale main channel and then to the infiltration trench, while the permeable pavement acts as stand-alone BMP able to treat the entire volume of stormwater collected for the 1.1 inch event. This configuration is shown in the adjacent schematic.
The treatment train provides an annual removal efficiency of 96 percent runoff volume for the site as well as 97 percent total phosphorus and 98 percent TSS. The MIDS calculator annual performance results of the BMP treatment train as a whole are summarized in the adjacent table.
| Volume | Performance Goal Runoff Volume (acre-ft.) | 4.86 |
| Retention Volume Provided by BMPs (acre-ft.) | 4.66 | |
| Percent Runoff Volume Removed (%) | 96 | |
| Total phosphorus | Performance Goal Particulate P Load (lbs.) | 2.18 |
| Performance Goal Dissolved P Load (lbs.) | 1.79 | |
| Particulate P Load Removed by BMPs (lbs.) | 2.15 | |
| Dissolved P Load Removed by BMPs (lbs.) | 1.71 | |
| Percent TP Removed (%) | 97 | |
| Total suspended solids | Performance Goal TSS Loads (lbs.) | 721 |
| TSS Load Removed by BMPs (lbs.) | 707 | |
| Percent TSS Removed (%) | 98 |
Step 6: Review construction and operations criteria
Each of the BMPs included in the treatment train have unique criteria for construction and operations. Information regarding construction and operations should be reviewed in detail before design and construction of the BMPs take place. Available information for each of the BMPs can be found by using the links indicated below.
| Permeable pavement | Grass channel | Infiltration basin |
|---|---|---|
| Construction | Construction | Construction |
| Maintenance | Maintenance | Maintenance |
Related articles
- Using the treatment train approach to BMP selection
- Scenario for developing a stormwater treatment train for a parking lot
- Scenario for developing a stormwater treatment train for an ultra-urban setting
- Scenario for developing a stormwater treatment train for a site with limited infiltration capacity
- Scenario for developing a stormwater treatment train for a retrofit site
- Scenario for developing a stormwater treatment train for constructed ponds in new development
- Case studies for stormwater treatment trains
This page was last edited on 12 December 2022, at 22:51.
